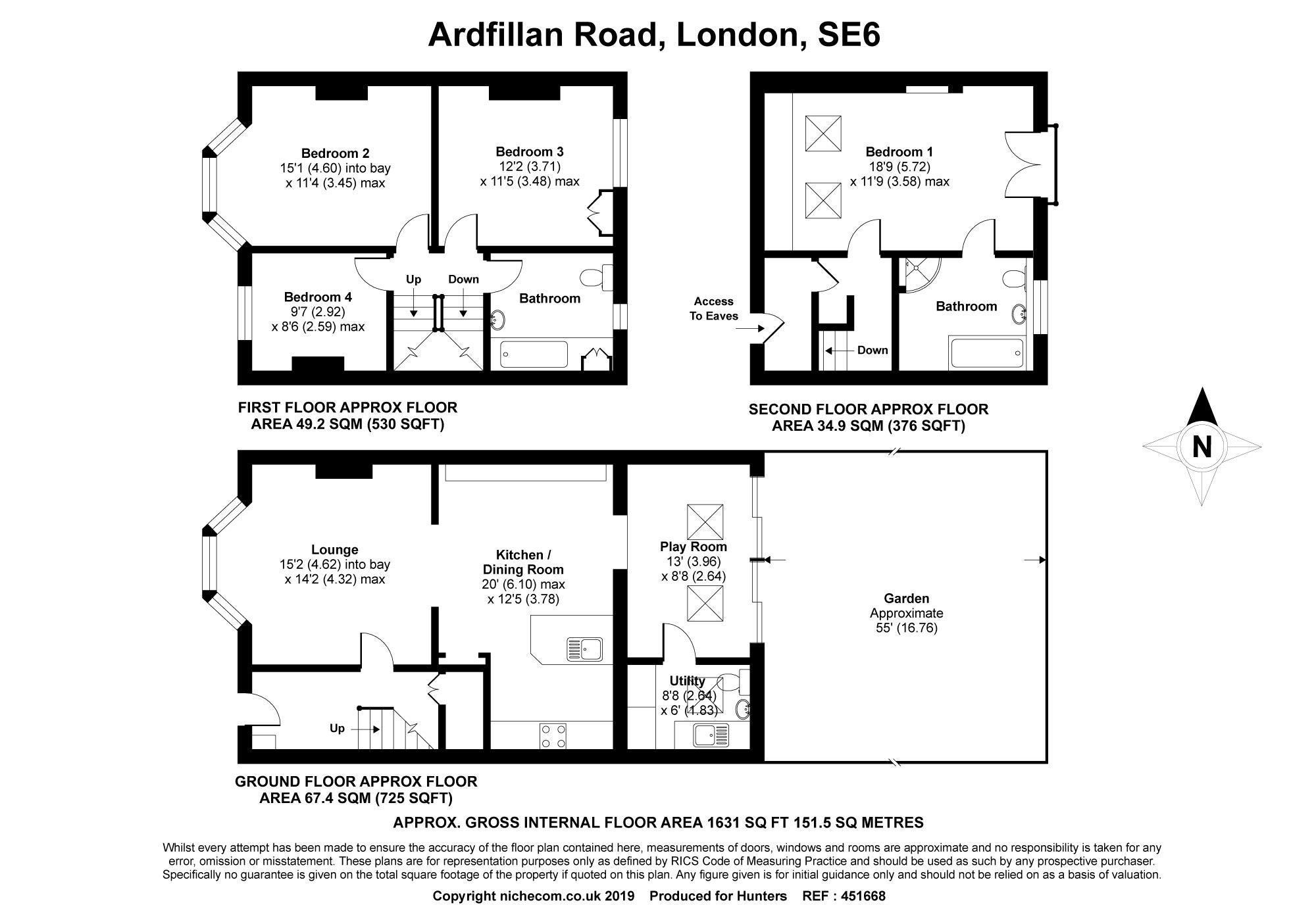4 Bedrooms Terraced house for sale in Ardfillan Road, London SE6 | £ 675,000
Overview
| Price: | £ 675,000 |
|---|---|
| Contract type: | For Sale |
| Type: | Terraced house |
| County: | London |
| Town: | London |
| Postcode: | SE6 |
| Address: | Ardfillan Road, London SE6 |
| Bathrooms: | 0 |
| Bedrooms: | 4 |
Property Description
Stunning early Edwardian four-bedroom Corbett house that has been extended into the loft and to the rear to provide a wonderful family home.
The kitchen dining area has been opened up and extended to the rear to provide an open plan living space for every occasion. Cooking, dining, parties, homework, drawing, playtime, a quiet drink, running your business - the space is versatile, but more than that, it is amazing.
Jumping straight to the loft, which has been converted to provide an elegant master bedroom plus an en-suite bathroom finished to a very high standard. The master bedroom has a dormer and Juliet balcony to the rear (with great views to the East) and a Velux window and storage in the eaves at the front. The en-suite has a white suite with a separate bath and shower cubicle.
Back to the ground floor, the front of the house has been lovingly restored to highlight the carved detailing of the colonettes of the double height bay, and the arch above the front door. Both bay windows have wooden latticed shutters. The windows are double glazed wooden sashes.
Into the house and the front reception has double doors opening onto the kitchen / diner, while the centrepiece is the wood burning stove in the fireplace. The kitchen has been completely renovated to provide a cooking and food preparation area of great beauty and practicality. There is an integrated fridge, freezer, extractor and oven that has a combination gas and induction hob to suit differing styles of cooking. The peninsula holds the sink and dishwasher, plus plenty of worktop space and room to sit and eat.
Stepping down from the dining area into the extension there is a playroom cum study for the children, with folding doors opening onto the garden, plus a utility room of all utility rooms, with space for the boiler, a sink and WC, plus plenty of storage.
On the first floor, there are three bedrooms, two being doubles and a large single, plus the main bathroom, again finished in a crisp white, with well thought out and beautiful storage solutions.
Other features include a pantry off the hall, linked smoke alarms, Hansgrohe taps in the bathrooms, a modern heating system, a lined chimney, repointed brickwork and much more.
The 55ft rear garden faces east. Outside of the extension there is a gravel and paved patio area with seating and planters. Further back onto the lawn you have space for the swing and, at the back, space for the trampoline, not to mention the beautiful trees, shrubs and planters.
The immediate area, known as the Corbett Estate, is made up of 29 streets built in the late Victorian / early Edwardian period. There is an active Residents Association, a healthy living centre, community run library, allotments, shopping parades and two well regarded primary schools - Torridon 250 metres away, and Sandhurst 700 metres away.
Local shops are 250 metres away with a post office, convenience store, pharmacy and gp.
Catford town centre is 1.1 miles away, with Tesco's, shops, and the Broadway Theatre, plus food and drink galore - Turkish, Italian, Portuguese, Japanese, Chinese, Thai, Lebanese Street Food restaurant (Fayrooz), Catford Bridge Tavern, and the Catford Constitutional Club.
Bellingham station is 0.9 miles with trains to Blackfriars and St Pancras. Hither Green station is 1.1 miles with trains to London Bridge, Charing Cross and Cannon Street.
The current vendors have loved living in their restored house – the versatility of the family space, the modern yet period feel, the bathroom in the loft, the feeling of luxury and comfort, and that the house works in terms of the flow of the ground floor layout. They have loved living on a quiet street as part of an amazing village like community. Work means that they are now moving out of London.
Do call the Sales Team at Hunters Catford to be one of the first to book your viewing.
Entrance hall
reception room
4.62m (15' 2") 4.32m (14' 2")
kitchen dining room
6.10m (20' 0")3.78m (12' 5")
conservatory
3.96m (13' 0")2.64m (8' 8")
utility room
2.64m (8' 8") 1.83m (6' 0")
first floor landing
bedroom
4.60m (15' 1") 3.45m (11' 4")
bedroom
3.71m (12' 2") 3.48m (11' 5")
bedroom
2.92m (9' 7") 2.59m (8' 6")
bathroom
second floor landing
bedroom
5.72m (18' 9") 3.58m (11' 9")
bathroom
garden
16.76m (55' 0")
Property Location
Similar Properties
Terraced house For Sale London Terraced house For Sale SE6 London new homes for sale SE6 new homes for sale Flats for sale London Flats To Rent London Flats for sale SE6 Flats to Rent SE6 London estate agents SE6 estate agents



.png)











