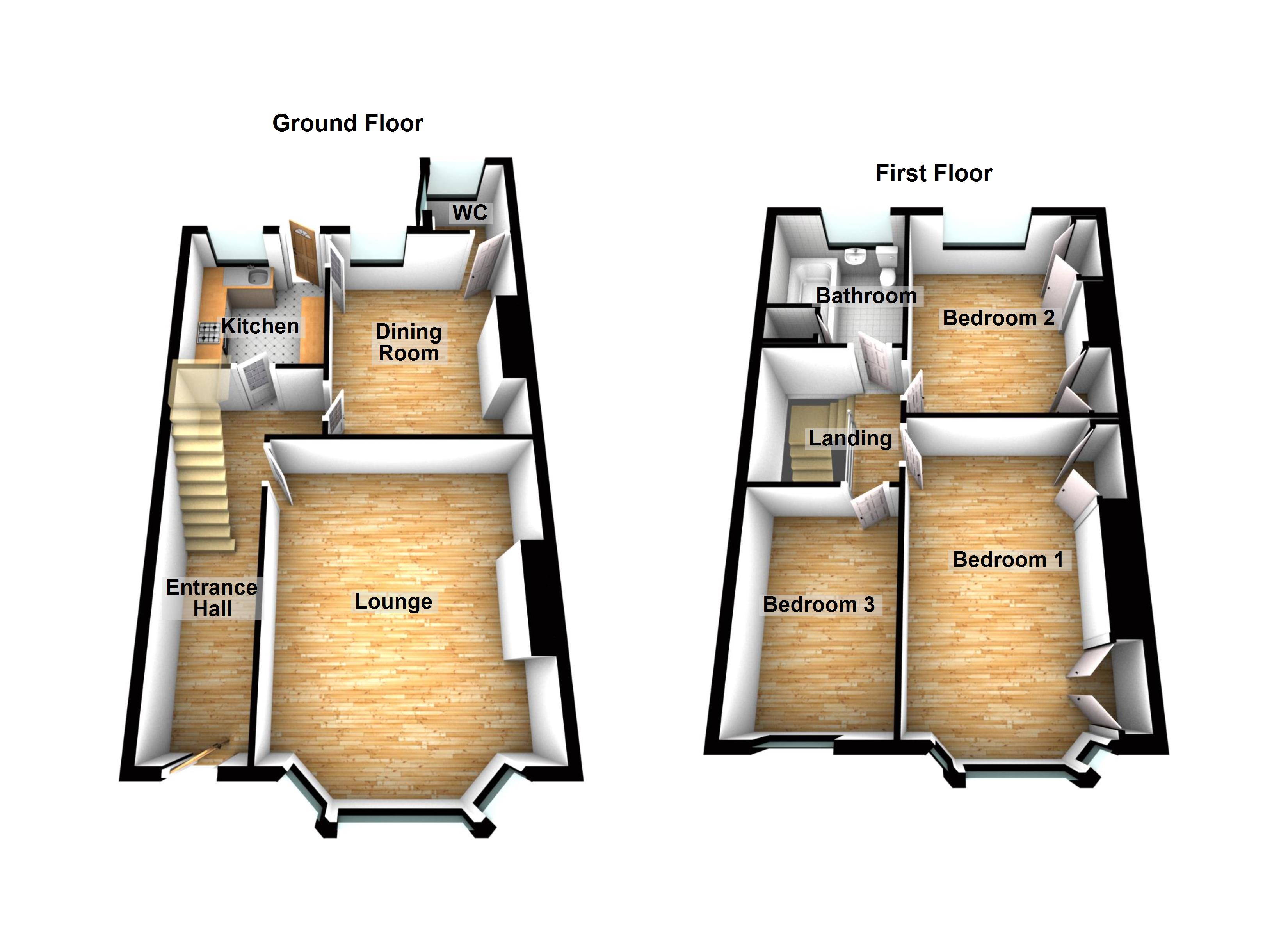3 Bedrooms Terraced house for sale in Ardgowan Road, Catford, London SE6 | £ 525,000
Overview
| Price: | £ 525,000 |
|---|---|
| Contract type: | For Sale |
| Type: | Terraced house |
| County: | London |
| Town: | London |
| Postcode: | SE6 |
| Address: | Ardgowan Road, Catford, London SE6 |
| Bathrooms: | 1 |
| Bedrooms: | 3 |
Property Description
Spacious victorian style terraced house located within the ever popular "Corbett" estate. Within a short walk of Hither Green station and benefitting from off street parking, 60' rear garden and three good sized bedrooms makes this a great family home.
Entrance Hall
Part opaque glazed wooden entrance door, radiator, wood laminate flooring, under stairs storage cupboard, coved ceiling.
Lounge (16' 6" x 14' 11" (5.03m x 4.55m))
Double glazed sash bay window to front, radiator, original style cast iron fireplace with tiled insert and hearth with wood surround, wood laminate flooring, picture rail, coved ceiling with ceiling rose.
Dining Room (14' 1" x 12' 6" (4.3m x 3.8m))
Sash window to rear, radiator, dado rail, picture rail, wood laminate flooring.
Kitchen (8' 7" x 7' 4" (2.62m x 2.24m))
Double glazed window to rear, part glazed door to rear, range of fitted medium oak style wall and base units with work surface over, one and a half bowl stainless steel sink unit with mixer tap, oven, gas hob and extractor to remain, integrated dish washer, tiled splash back, tiled flooring.
Ground Floor Wc
Double glazed window to rear and side, low level wc and wall mounted wash hand basin, plumbing for washing machine, wall mounted boiler, wood laminate flooring.
Landing
Carpet, access to loft.
Bedroom 1 (15' 7" x 11' 0" (4.75m x 3.35m))
Double glazed bay sash window to front, radiator, Fitted wardrobes, carpet, picture rail, coved ceiling.
Bedroom 2 (12' 7" x 10' 2" (3.84m x 3.1m))
Double glazed sash window to rear, radiator, storage cupboards in alcoves, carpet.
Bedroom 3 (9' 7" x 8' 4" (2.92m x 2.54m))
Double glazed sash window to front, radiator, wood laminate flooring.
Bathroom
Opaque double glazed sash window to rear, three piece bathroom suite comprising of: Panelled bath with mixer tap and shower attachment over, inset wash hand basin with mixer tap and vanity unit under, low level wc, storage cupboard, tiled walls, tiled flooring.
Rear Garden
19.2m - Patio, concrete path to rear, mainly laid to lawn with flower and shrub borders, outside water tap.
Driveway
Concrete driveway offering off street parking for one car.
Property Location
Similar Properties
Terraced house For Sale London Terraced house For Sale SE6 London new homes for sale SE6 new homes for sale Flats for sale London Flats To Rent London Flats for sale SE6 Flats to Rent SE6 London estate agents SE6 estate agents



.png)











