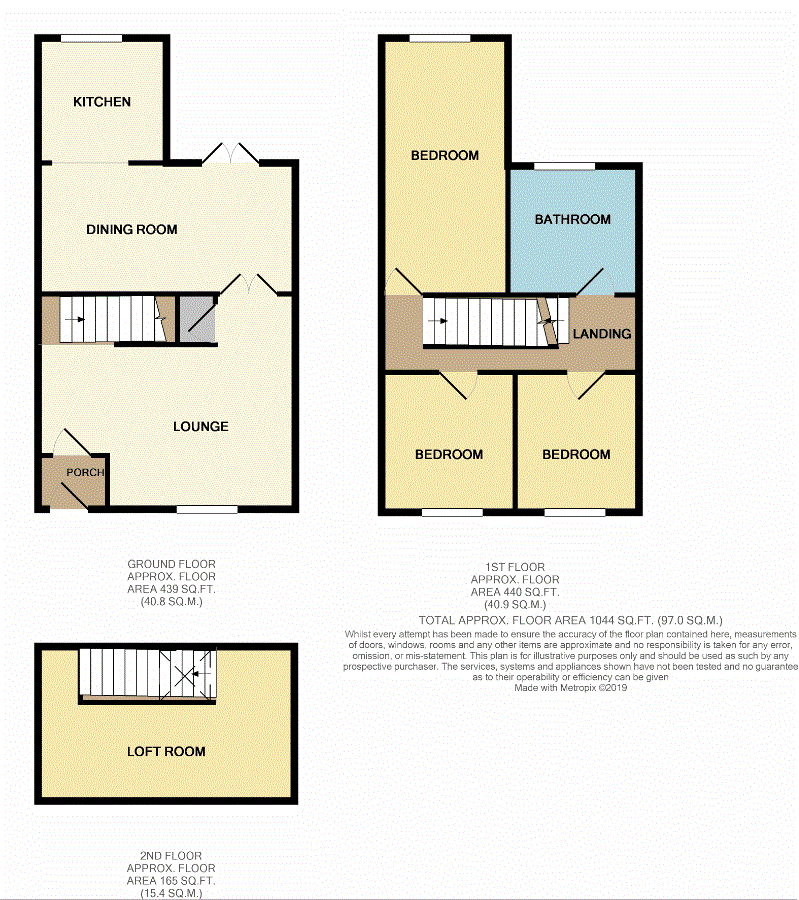3 Bedrooms Terraced house for sale in Argyle Street, Hindley, Wigan WN2 | £ 80,000
Overview
| Price: | £ 80,000 |
|---|---|
| Contract type: | For Sale |
| Type: | Terraced house |
| County: | Greater Manchester |
| Town: | Wigan |
| Postcode: | WN2 |
| Address: | Argyle Street, Hindley, Wigan WN2 |
| Bathrooms: | 0 |
| Bedrooms: | 3 |
Property Description
***3 bedroom mid terraced house offered with no upward chain*** Miller Metcalfe are delighted to offer to the market this beautiful 3 bedroom mid terraced house on Argyle Street in Hindley. Briefly comprising of entrance porch, lounge, dining room, fitted kitchen, 3 bedrooms, family bathroom and loft room. Externally there is a rear yard. This lovely home also benefits from gas central heating, double glazing throughout, boiler fitted in 2015, external wall insulation to front and rear (partial to rear) of the property and is perfectly situated within walking distance of the local primary school, access to good road and transport links. Viewing essential!
Entrance porch
UPVC front door, laminate floor covering, central light point and door leading through to the lounge.
Lounge
14' 1" x 17' 7" (4.29m x 5.36m) 014' 01" x 017' 07" (4.29m x 5.36m) UPVC front window, laminate floor covering, central light point, electric fire, under stairs storage, stairs leading to the first floor, radiator, double doors leading into the dining room and meter cupboard.
Dining room
14' 2" x 7' 10" (4.32m x 2.39m) UPVC double french doors leading out into the yard, central light point, laminate floor covering, radiator and open to the kitchen.
Kitchen
8' 11" x 6' 11" (2.72m x 2.11m) A range of fitted wall and base units, sink and drainer, plumbed for a washing machine, space for a fridge freezer, boiler, vinyl flooring, UPVC rear window and central light point.
Landing
Central light point and stairs leading to the first floor.
Bedroom 1
11' 10" x 7' 11" (3.61m x 2.41m) UPVC window to the front elevation, central light point, laminate floor covering and radiator.
Bedroom 2
11' 5" x 6' 5" (3.48m x 1.96m) UPVC window to the front elevation, central light point, laminate floor covering and radiator.
Bedroom 3
17' 7" x 6' 10" (5.36m x 2.08m) UPVC window to the rear elevation, central light point, laminate floor covering and radiator.
Bathroom
7' 9" x 6' 11" (2.36m x 2.11m) UPVC window to the rear elevation, 3 piece suite comprising of bath with shower over, WC and wash hand basin, central light point, tiled floor and radiator.
Loft room
14' 1" x 6' 10" (4.29m x 2.08m) Double glazed velux window to the rear, 2 wall lights, laminate floor covering and eves storage.
Externally
There is a rear yard which is paved, rear access gate and is not over looked
Property Location
Similar Properties
Terraced house For Sale Wigan Terraced house For Sale WN2 Wigan new homes for sale WN2 new homes for sale Flats for sale Wigan Flats To Rent Wigan Flats for sale WN2 Flats to Rent WN2 Wigan estate agents WN2 estate agents



.png)











