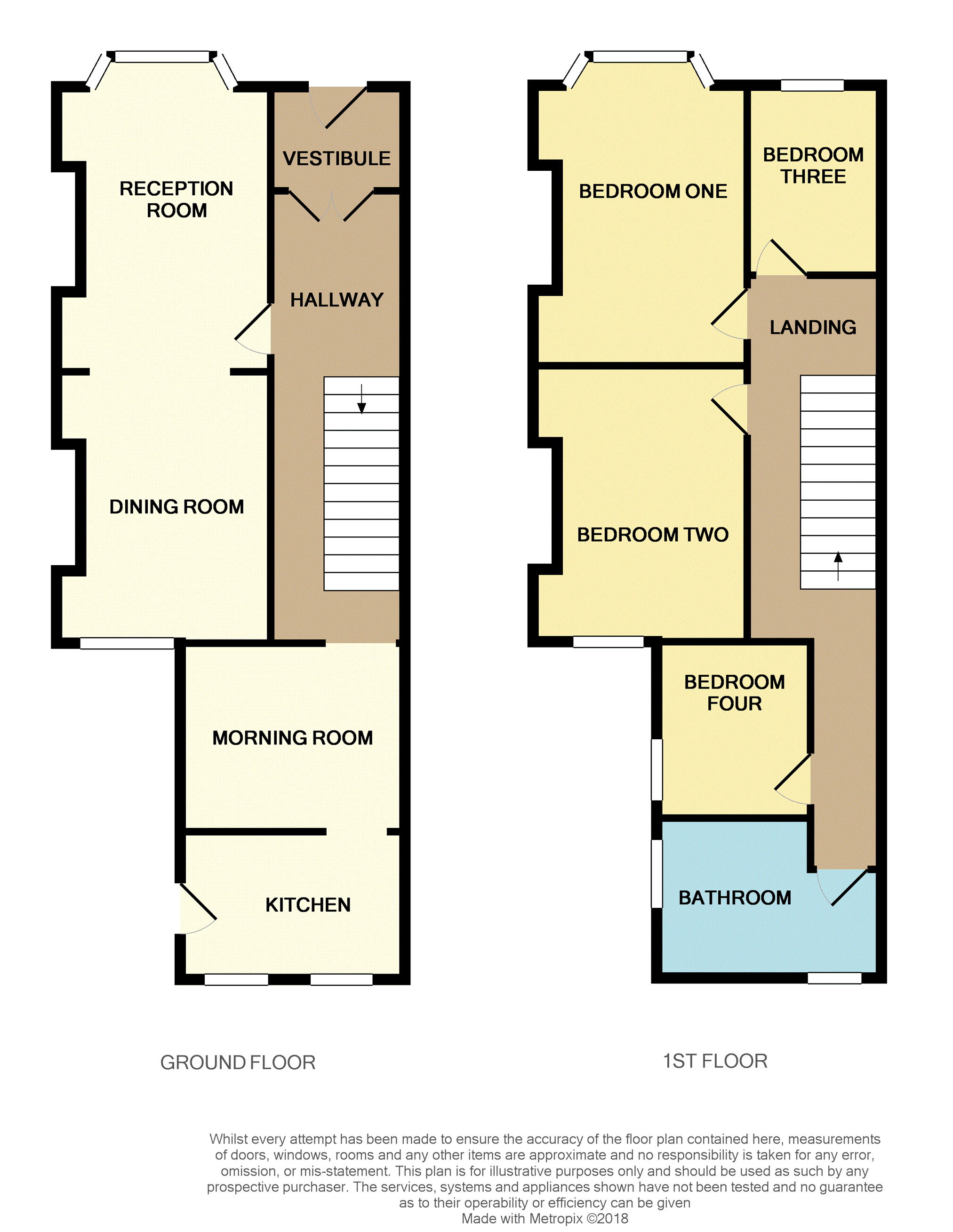4 Bedrooms Terraced house for sale in Arkles Lane, Liverpool L4 | £ 140,000
Overview
| Price: | £ 140,000 |
|---|---|
| Contract type: | For Sale |
| Type: | Terraced house |
| County: | Merseyside |
| Town: | Liverpool |
| Postcode: | L4 |
| Address: | Arkles Lane, Liverpool L4 |
| Bathrooms: | 1 |
| Bedrooms: | 4 |
Property Description
Purplebricks are pleased to introduce to the sales market this attractive four bedroom mid terrace property, situated within the community of Anfield L4. Situated on Arkles Lane, this fantastic property enjoys generous proportions and is waiting ready for a lucky buyer to put their own personal stamp upon and create their ideal family home. To the ground floor, there is a bright and spacious family lounge open to a formal dining room. Each room enjoys wonderfully high ceilings and oak flooring, both offering a warm and welcoming ambiance, ideal for gathering and relaxing with friends and family. Furthermore, there is a breakfast room which leads on to a fitted kitchen that features a range of wall and base units with roll edge work surfaces, fittings for appliances and plentiful work surface space. To the lower ground floor there is a cellar space that is currently being used as a storage facility. The property continues to impress as you ascend to the first floor, where you will find four substantially sized bedrooms that are each finished to a good standard and receive an abundance of natural light. Providing the finishing touches to the interior of this budding family home is a five piece family bathroom suite. Further benefits to the property include double glazing throughout, central heating and an enclosed yard to the rear elevation.
Entrance Hall
UPVC double glazed front door, meter cupboard, original coving, radiator, oak flooring, access to basement.
Basement
Storage space.
Lounge
UPVC double glazed window in the front bay, feature electric fire, radiator, original coving, oak flooring, open to the dining room.
Dining Room
UPVC double glazed window to the rear elevation, radiator, oak floor.
Breakfast Room
UPVC double glazed window to the side elevation.
Kitchen
UPVC double glazed windows to the rear elevation, UPVC double glazed door to the courtyard, tiled flooring, part tiled walls, wall and base units with granite effect work surfaces over, housed combi boiler, one and a half bowl sink and drainer, gas hob, electric oven, stainless steel extractor hood, plumbing for washing machine, integrated fridge and freezer.
Landing
Radiator.
Bedroom One
UPVC double glazed windows in the front bay, radiator, fitted bedroom suite.
Bedroom Two
UPVC double glazed window to the rear elevation, radiator, loft access.
Bedroom Three
UPVC double glazed window to the front elevation, radiator.
Bedroom Four
UPVC double glazed window to the side elevation, radiator.
Bathroom
UPVC double glazed windows to the rear and side elevations, tiled floor, part tiled walls, radiator, low level wc, bidet, pedestal wash hand basin, jacuzzi bath, shower cubicle with electric shower
Courtyard
Paved courtyard with timber gate to entry.
Property Location
Similar Properties
Terraced house For Sale Liverpool Terraced house For Sale L4 Liverpool new homes for sale L4 new homes for sale Flats for sale Liverpool Flats To Rent Liverpool Flats for sale L4 Flats to Rent L4 Liverpool estate agents L4 estate agents



.png)











