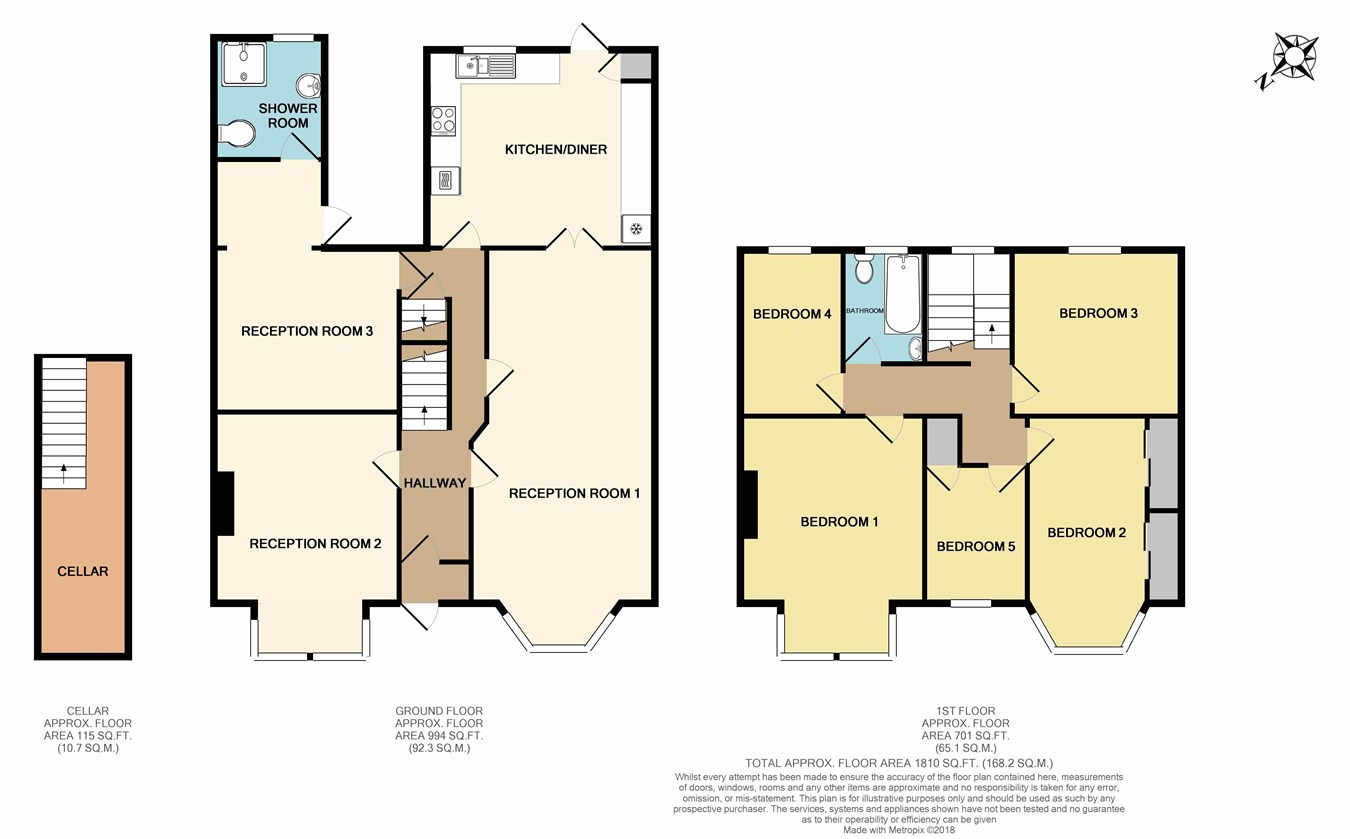5 Bedrooms Terraced house for sale in Arlington Gardens, Ilford IG1 | £ 820,000
Overview
| Price: | £ 820,000 |
|---|---|
| Contract type: | For Sale |
| Type: | Terraced house |
| County: | Essex |
| Town: | Ilford |
| Postcode: | IG1 |
| Address: | Arlington Gardens, Ilford IG1 |
| Bathrooms: | 0 |
| Bedrooms: | 5 |
Property Description
North ilford location! Situated on this sought after turning just off The Drive is this excellent, five bedroom, double fronted house which has been extended to rear adding a spacious kitchen diner and ground floor wet room. The many benefits include good size through lounge, two further reception rooms, five bedrooms, family bathroom/WC, cellar, off street parking, gas central heating and extensive double glazing. The property is situated within comfortable walking distance of Valentines Park, local schools, bus routes and Ilford town centre and mainline station with its forthcoming Crossrail train link. This property is offered chain free and would make an ideal project to create a dream home. An early viewing is essential to avoid disappointment, please call our Ilford sales team on .
Ground floor
entrance
Via double glazed door leading to storm porch, original front door to hallway.
Hallway
Radiator, stairs to first floor landing with bannister and spindles, access to cellar housing meters.
Through lounge
11' 11" x 26' 8" (3.63m x 8.13m)
Double glazed bay window to front, radiator, double glazed French doors to kitchen.
Reception two
12' 4" x 17' 4" (3.76m x 5.28m)
Double glazed square bay window to front, radiator, picture rail, ornate coving and cornicing to ceiling.
Kitchen diner
12' 11" x 14' 11" (3.94m x 4.55m)
Double glazed window to rear, radiator, tiled floor, range of mid oak style Shaker base and eye level units incorporating one and a half bowl stainless steel sink and drainer with mixer tap, fitted oven, hob and extractor, tiled splashbacks, plumbing for washing machine, space for tall fridge freezer, inset spotlights, skylight, double glazed door to garden.
Reception three
10' 1" x 12' 1" (3.07m x 3.68m)
Inner lobby
Access to shower room/WC, double glazed door to garden.
Wet room/WC
7' 3" x 7' 9" (2.21m x 2.36m)
Frosted double glazed window to rear, low flush WC, pedestal basin with mixer tap, shower.
First floor
landing
Access to loft.
Bedroom one
12' 8" x 16' 0" (3.86m x 4.88m)
Double glazed square bay window to front, radiator, picture rail, coving to ceiling, centre ceiling rose.
Bedroom two
9' 9" x 10' 11" (2.97m x 3.33m)
Double glazed bay window to front, radiator, fitted wardrobes.
Bedroom three
10' 11" x 11' 3" (3.33m x 3.43m)
Double glazed window to rear, radiator, coving to ceiling.
Bedroom four
Double glazed window to rear, radiator, coving to ceiling.
Bedroom five
6' 5" x 9' 0" (1.96m x 2.74m)
Double glazed window to front, radiator, built-in cupboard.
Bathroom/WC
Frosted double glazed window to rear, tiled splashbacks, radiator, bath with mixer tap, pedestal basin, low flush WC, pull cord light switch.
Exterior
front garden
Crazy paved with off street parking facilities.
Rear garden
Unmeasured at the time of our inspection but thought to be in the region of 30', crazy paved patio.
Property Location
Similar Properties
Terraced house For Sale Ilford Terraced house For Sale IG1 Ilford new homes for sale IG1 new homes for sale Flats for sale Ilford Flats To Rent Ilford Flats for sale IG1 Flats to Rent IG1 Ilford estate agents IG1 estate agents



.png)











