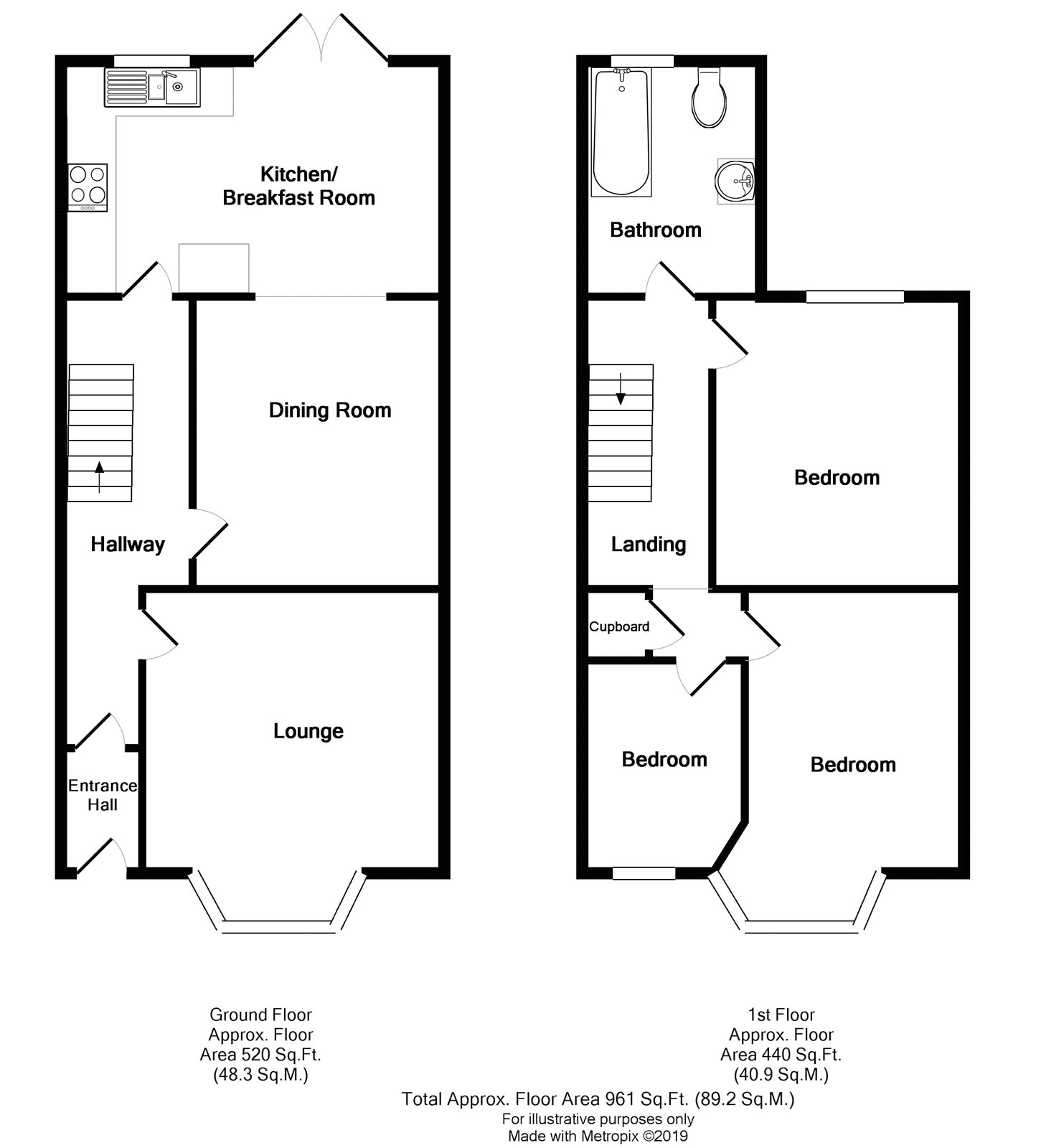3 Bedrooms Terraced house for sale in Arlington Road, St. Annes, Bristol BS4 | £ 275,000
Overview
| Price: | £ 275,000 |
|---|---|
| Contract type: | For Sale |
| Type: | Terraced house |
| County: | Bristol |
| Town: | Bristol |
| Postcode: | BS4 |
| Address: | Arlington Road, St. Annes, Bristol BS4 |
| Bathrooms: | 1 |
| Bedrooms: | 3 |
Property Description
This well-presented bay fronted Victorian terrace family home is ideally located close to St. Annes Park and riverside walks along with bus routes providing easy access to Temple Meads Train Station and the city centre. Arranged over two floors, the accommodation comprises hallway, lounge and dining room which opens onto the full width kitchen/breakfast room with double doors opening onto the rear garden. Three bedrooms and the family bathroom can be found to the first floor. Further benefits include double glazing, gas central heating and rear garden boasting an open aspect. An early viewing is recommended to appreciate this well-balanced home.
Entrance
Via double glazed door into entrance hall.
Entrance Hall
Door leading into hallway.
Hallway
Staircase rising to the first floor, understairs storage space, radiator, doors to rooms.
Lounge (12' 2" x 11' 2" (3.7m x 3.4m))
Double glazed bay window to the front aspect, coving, fireplace, radiator.
Dining Room (12' 2" x 10' 2" (3.7m x 3.1m))
Double glazed window to the rear aspect, coving, fireplace, radiator, opening to kitchen/breakfast room.
Kitchen/Breakfast Room (15' 5" x 9' 6" (4.7m x 2.9m))
Double glazed window and double glazed doors to the rear aspect providing access onto the rear garden, kitchen comprising a range of matching wall and base units with work surfaces over, one and a half bowl sink and drainer unit, tiled splashbacks, space for cooker with extractor hood over, space and plumbing for washing machine, radiator.
First Floor Landing
Access to loft space via hatch, built-in storage cupboard, doors to rooms.
Bedroom One (12' 2" x 9' 10" (3.7m x 3m))
Double glazed window to the rear aspect, radiator.
Bedroom Two (11' 2" x 8' 10" (3.4m x 2.7m))
Double glazed window to the front aspect, radiator.
Bedroom Three (9' 6" x 6' 3" (2.9m x 1.9m))
Double glazed window to the front aspect, radiator.
Bathroom (9' 2" x 7' 3" (2.8m x 2.2m))
Obscured double glazed window to the rear aspect three piece suite comprising WC, wash hand basin, bath, tiled splashbacks to wet areas, cupboard housing wall mounted gas combination, heated towel rail.
Rear Garden
Enjoying an open rear aspect, enclosed by fence and hedge boundaries, borders with pathway leading to the rear.
Front Garden
Enclosed by hedge and low level boundary walls, tiled pathway leading to the front door.
Property Location
Similar Properties
Terraced house For Sale Bristol Terraced house For Sale BS4 Bristol new homes for sale BS4 new homes for sale Flats for sale Bristol Flats To Rent Bristol Flats for sale BS4 Flats to Rent BS4 Bristol estate agents BS4 estate agents



.gif)











