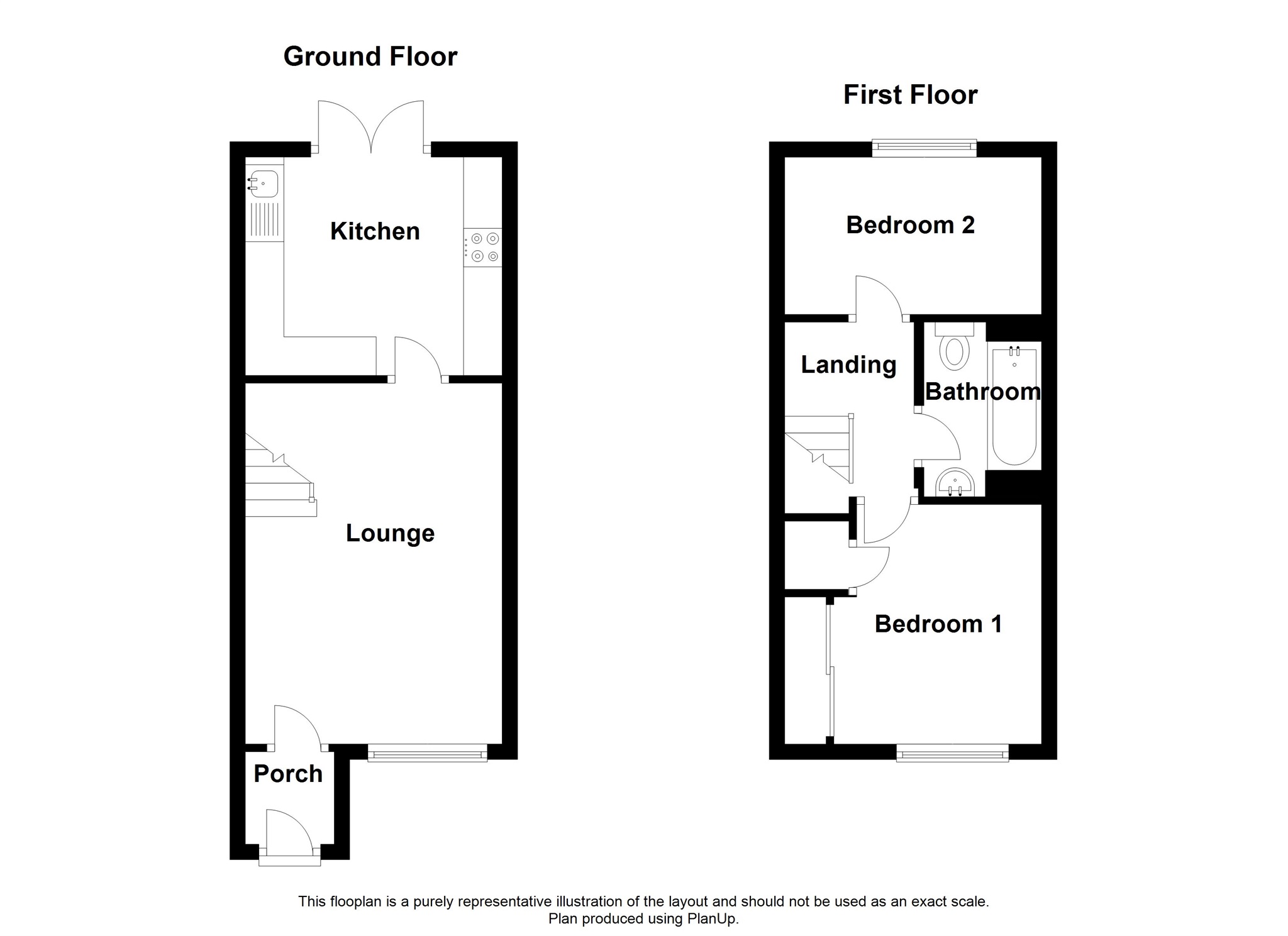2 Bedrooms Terraced house for sale in Arlington Road, Sully, Penarth CF64 | £ 175,000
Overview
| Price: | £ 175,000 |
|---|---|
| Contract type: | For Sale |
| Type: | Terraced house |
| County: | Vale of Glamorgan, The |
| Town: | Penarth |
| Postcode: | CF64 |
| Address: | Arlington Road, Sully, Penarth CF64 |
| Bathrooms: | 1 |
| Bedrooms: | 2 |
Property Description
Summary
Beautifully presented mid link with generous rear garden and front parking. Includes modern kitchen - oven & hob plus stylish bathroom - shower. This modern home with Hi Gloss walnut effect floor to the lounge plus 2 bedrooms needs to be seen. Offered with an early completion & no chain.
Description
For sale with no on-going chain and an early completion. Modern mid link property found in excellent order throughout. Benefiting from off road parking plus a generous and enclosed rear garden. Beautifully presented internally. Well placed for long walks along the Heritage Coastline with is beach. Catchment for the popular Sully Primary with feeder for Stanwell Secondary Schools. Briefly comprising an entrance porch, stylish lounge with its walnut effect Hi Gloss floor, fitted modern kitchen - built in oven, hob & hood plus wide French doors that overlook and lead into the garden. To the first floor there is a stylishly appointed bathroom/wc - shower and 2 bedrooms - master with built in mirrored wardrobes plus an elevated glimpse of the sea. Complimented with gas central heating, latch internal doors and upvc double glazing. With front hardstand (plus seperate parking space to the side) and area of shrubs and the rear garden with full width decked terrace. Viewing highly recommended.
Entrance Porch
Fitted carpet, meter cupboard to side.
Lounge 15' 4" x 10' 11" ( 4.67m x 3.33m )
Stylish living room, window to front, Hi Gloss walnut effect floor, stairs rise to the first floor, TV point, telephone point.
Kitchen 10' 11" x 9' 3" ( 3.33m x 2.82m )
Fitted with a modern range of soft cream base units with round edge worktop and inset stainless steel sink & drainer with mixer tap and tiled splash back, glazed wall cupboards, plumbed for washing machine with space for fridge/freezer, built in oven, gas hob & cooker hood, wide French doors look onto and lead into the garden, ceramic tiled floor.
First Floor Landing
Access to a part boarded loft with light.
Bedroom 1 10' 2" x 8' 10" to robes ( 3.10m x 2.69m to robes )
Master double bedroom, window to front offering a view to the sea, built in floor to ceiling mirrored wardrobes, over stairs cupboard housing the combination boiler.
Bedroom 2 10' 11" x 6' 8" ( 3.33m x 2.03m )
Window to rear.
Bathroom
Stylishly fitted with a modern white suite comprising panel bath - electric shower and glass screen, pedestal wash hand basin and close coupled wc - soft close seat, tiled surround, porcelain tiled floor, extractor fan.
Garden
Open frontage with shrub borders and includes a hard stand allowing off road parking, to the side a 2nd allocated hard stand for parking, exterior light. Generous enclosed garden to the rear - feather edge fenced, full width decked patio plus stone chipping's, outside water supply, exterior light.
Property Location
Similar Properties
Terraced house For Sale Penarth Terraced house For Sale CF64 Penarth new homes for sale CF64 new homes for sale Flats for sale Penarth Flats To Rent Penarth Flats for sale CF64 Flats to Rent CF64 Penarth estate agents CF64 estate agents



.png)