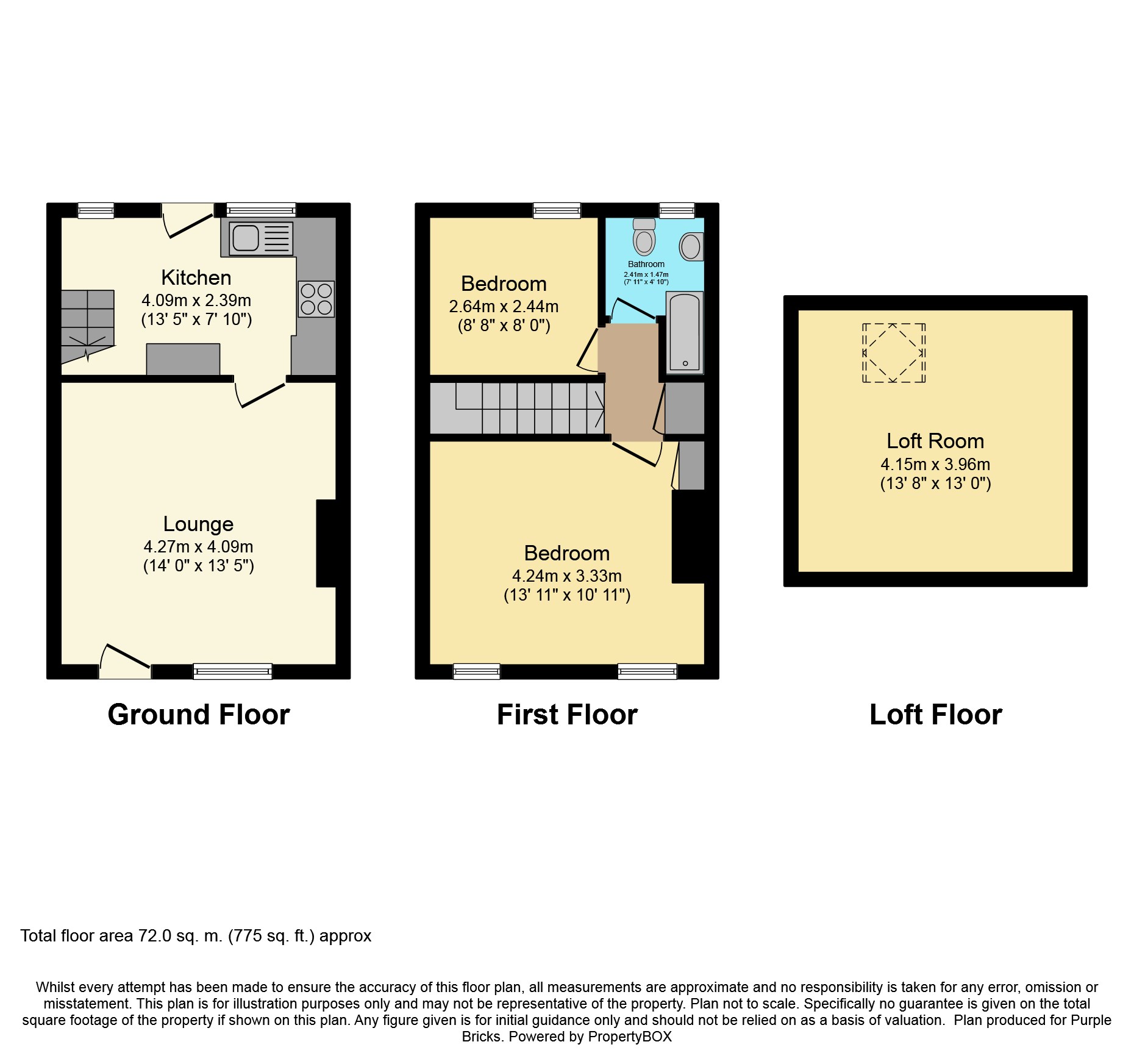2 Bedrooms Terraced house for sale in Armley Ridge Terrace, Leeds LS12 | £ 130,000
Overview
| Price: | £ 130,000 |
|---|---|
| Contract type: | For Sale |
| Type: | Terraced house |
| County: | West Yorkshire |
| Town: | Leeds |
| Postcode: | LS12 |
| Address: | Armley Ridge Terrace, Leeds LS12 |
| Bathrooms: | 1 |
| Bedrooms: | 2 |
Property Description
Offered for sale is this two bedroom, stone terraced 1830s house with an abundance of character, located in the sought after area of Armley. On entering the property you are presented with an original style kitchen with wood floor and base units with worktops, original flagstone flooring and exposed original beams with access to the lounge and stairs leading to the first floor. The lounge has a featured gas fire place, original flagstone flooring with a door leading to the front garden.The first floor offers the master bedroom with original features including wooden floor boards, fireplace and built in wardrobes which provide extremely good storage and an additional second bedroom. The bathroom provides bath, wash hand basin and WC. Off the landing is a pull down ladder with access to the loft which provides a fantastic space with a velux window, floor boards, light and power making it a great space to be used. The boiler has recently been replaced and comes with a 10 year warranty. Outside is the south facing garden and to the rear is space for parking (currently occupied by a shed but - this can be removed if required). This property is a must to be viewed and comes highly recommended.
Kitchen
13'5" x 7'10"
Fitted with a range of matching wall and base units with complementary granite work surfaces over, sink and drainer, plumbing for a wm, electric oven, gas hob with extractor over, a radiator, two windows and a door to the rear elevation and stairs up to the first floor.
Lounge
14' x 13'5"
A spacious lounge with a window and door to the front elevation, exposed stone flooring, a radiator and feature gas stove.
Landing
With useful storage and access to the loft.
Bedroom One
13'11" x 10'11"
A large double bedroom with two windows to the front elevation, fitted wardrobes, a feature fireplace surround, and a radiator.
Bedroom Two
8'8" x 8'
Having a window to the rear elevation and a radiator.
Bathroom
7'11" x 4'10" (max)
Partly tiled and comprising of a white three piece suite; bath with shower, WC, whb, a radiator and a window to the rear elevation.
Loft Room
Large space which is fully boarded out, accessed via a pull down ladder, with a skylight window to the rear elevation and a radiator.
Garden
To the front of the property you will find a really good sized, south-facing garden that is mainly gravelled and paved with mature planting and a pond. To the rear is a communal area with space for a shed.
Property Location
Similar Properties
Terraced house For Sale Leeds Terraced house For Sale LS12 Leeds new homes for sale LS12 new homes for sale Flats for sale Leeds Flats To Rent Leeds Flats for sale LS12 Flats to Rent LS12 Leeds estate agents LS12 estate agents



.png)











