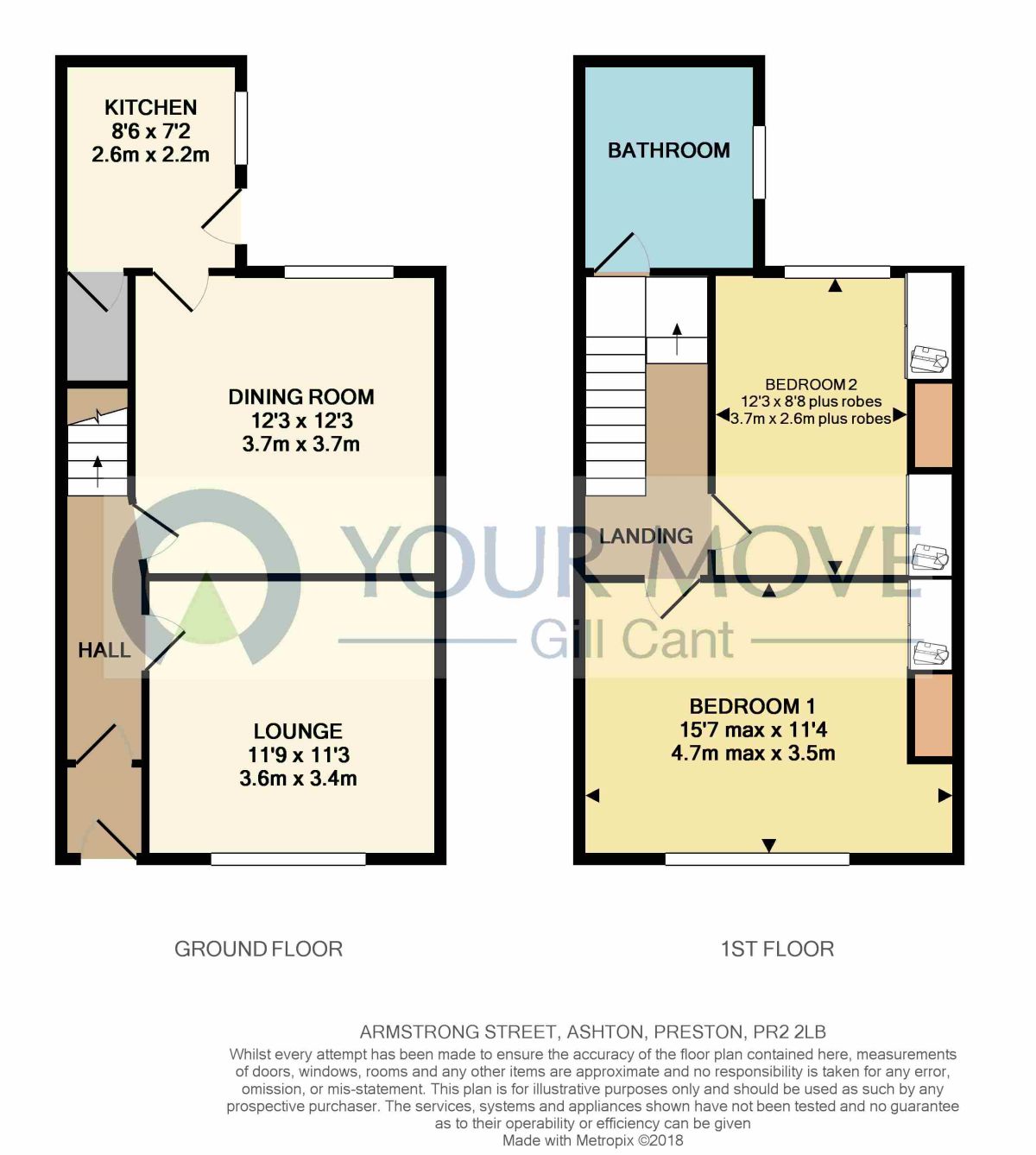2 Bedrooms Terraced house for sale in Armstrong Street, Ashton-On-Ribble, Preston PR2 | £ 124,950
Overview
| Price: | £ 124,950 |
|---|---|
| Contract type: | For Sale |
| Type: | Terraced house |
| County: | Lancashire |
| Town: | Preston |
| Postcode: | PR2 |
| Address: | Armstrong Street, Ashton-On-Ribble, Preston PR2 |
| Bathrooms: | 1 |
| Bedrooms: | 2 |
Property Description
A fantastic newly re-furbished two bedroom mid terraced property that is simply ready to walk in to. What makes this superb starter home stand out from the crowd is the large separate front garden. Offered for sale with no chain involved viewing is absolutely essential to appreciate what this property has to offer. Installed with UPVC style double glazing and gas central heating system the accommodation briefly comprises of entrance vestibule, hallway, two large reception rooms, attractive newly fitted modern kitchen with integral induction hob, electric oven and extractor hood. The washing machine and fridge are included. To the first floor there are two large double bedrooms plus a newly fitted bathroom. Finishing touches include re-decoration and new carpets throughout. To the rear of the property there is an enclosed yard with two outbuildings one of which can be used as a utility room. EPC Rating D.
Directions
From our Fulwood office turn left at the traffic lights onto Black Bull Lane, proceed past Fulwood Academy and the Leisure centre then turn right at the mini roundabout on to Cadley Causeway. At the end of Cadley Causeway turn left onto Woodplumpton Road, proceed to the traffic lights with Blackpool Road and turn right. Armstrong Street is the third street on the left hand side.
Entrance Vestibule
Tiled floor, double glazed internal door to hallway.
Hallway
Radiator, stairs to first floor.
Lounge (3.44m x 3.59m)
Double glazed window overlooking front garden, radiator, fitted meter cupboard, modern wall mounted electric fire.
Dining Room (3.73m x 3.73m)
Double glazed window to rear aspect, radiator.
Kitchen (2.58m x 2.19m)
New attractive modern cream coloured wall and base units with contrasting work surfaces and inset single drainer stainless steel sink unit with mixer tap, four ring induction hob, electric fan assisted oven, stainless steel extractor hood. Free standing washing machine and fridge included. Radiator, under-stairs storage cupboard.
First Floor Landing
Split level landing with return staircase, loft access and skylight.
Bedroom 1 (4.74m (max) x 3.46m)
A very large double bedroom with double glazed window overlooking front garden, built in wardrobe to chimney breast recess, radiator.
Bedroom 2 (2.63m x 3.73m)
A good sized double bedroom with double glazed window to rear aspect, radiator and built in wardrobes and airing cupboard housing GCH boiler.
Bathroom (2.58m x 2.18m)
Modern new white three piece suite comprising panelled bath with mixer taps and shower extension, glass shower screen, pedestal wash hand basin and low level WC. Attractive part tiled walls, complementary wood effect floor covering, chrome heated towel rail and double glazed window.
Rear Yard
Enclosed, paved rear yard with rear access gate. Variety of plants and shrubs.
Outhouses
Two attached brick outhouses, one of which has a sink unit, power and lights and a new consumer unit. The second is the old WC, which we are advised is not connected.
Large Front Garden
Situated across the pedestrian pathway, this large double width, enclosed garden area is a fabulous addition to this terraced property and makes it stand out from the crowd.
Council Tax Band - A
Important note to purchasers:
We endeavour to make our sales particulars accurate and reliable, however, they do not constitute or form part of an offer or any contract and none is to be relied upon as statements of representation or fact. Any services, systems and appliances listed in this specification have not been tested by us and no guarantee as to their operating ability or efficiency is given. All measurements have been taken as a guide to prospective buyers only, and are not precise. Please be advised that some of the particulars may be awaiting vendor approval. If you require clarification or further information on any points, please contact us, especially if you are traveling some distance to view. Fixtures and fittings other than those mentioned are to be agreed with the seller.
/3
Property Location
Similar Properties
Terraced house For Sale Preston Terraced house For Sale PR2 Preston new homes for sale PR2 new homes for sale Flats for sale Preston Flats To Rent Preston Flats for sale PR2 Flats to Rent PR2 Preston estate agents PR2 estate agents



.png)











