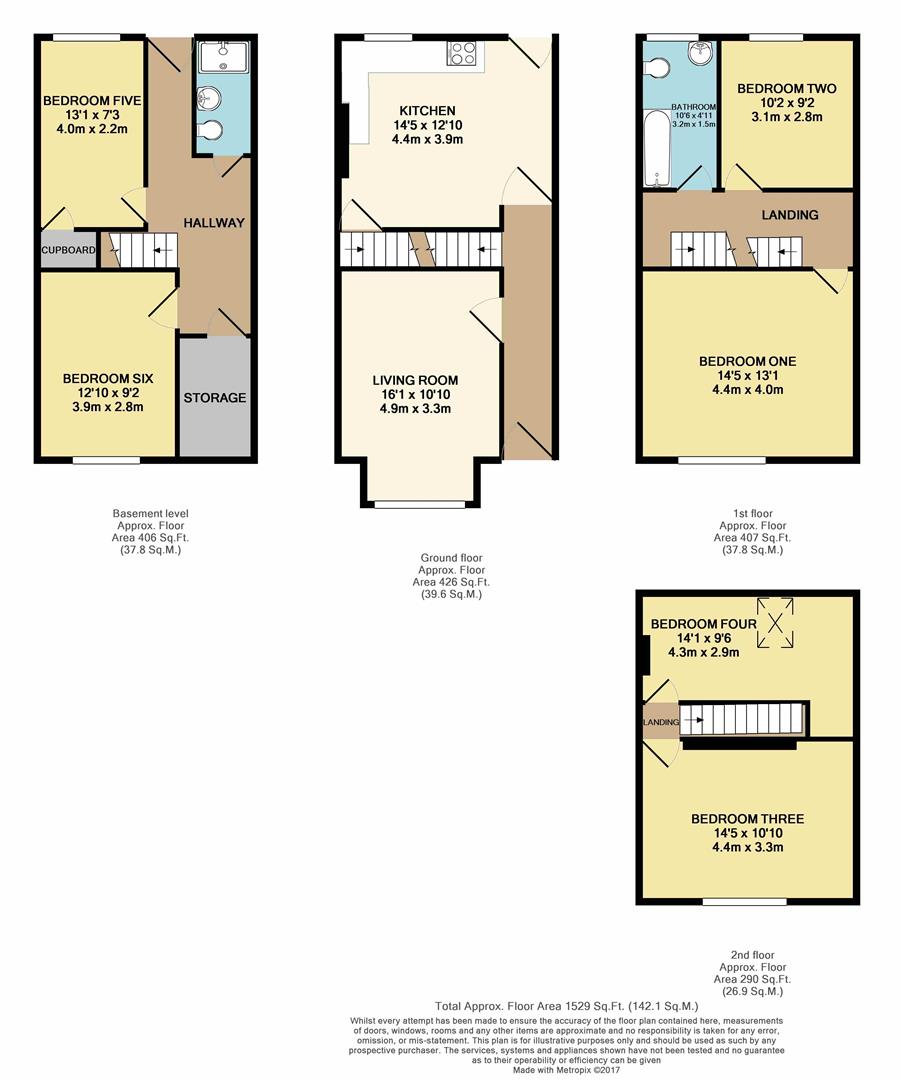6 Bedrooms Terraced house for sale in Ash Road, Adel, Leeds LS6 | £ 250,000
Overview
| Price: | £ 250,000 |
|---|---|
| Contract type: | For Sale |
| Type: | Terraced house |
| County: | West Yorkshire |
| Town: | Leeds |
| Postcode: | LS6 |
| Address: | Ash Road, Adel, Leeds LS6 |
| Bathrooms: | 2 |
| Bedrooms: | 6 |
Property Description
Student investment opportunity in headingley - six bed, two bath, mid through terrace which is currently let until July 2018. Large property which has a separate living room, large kitchen diner and four bedrooms to the first and second floors plus house bathroom. Further two bedrooms to the basement level with a shower room and direct access to the rear courtyard through a separate entrance. This property has lots of potential to create a separate two bedroom basement level apartment (subject to local authority consent). In an extremely popular location for students. Close to Otley Road, Universities and Headingley Stadium. The property is currently tenanted to 4 students at £72.50 pw. The property achieves £15,080 rental income. 5.6% gross yield. The potential earning if let as a 6 bed property would be an annual return of £22,620 - 12% gross yield. EPC Rating: E
Freehold
Front External
Brick wall and fencing, patio paved front courtyard.
Entrance Hallway
Accessed from the front court yard through a UPVC double glazed panelled door. The spacious entrance hallway is well lit with two pendant ceiling light fittings. The hallway is carpeted with a gas centrally heated radiator.
Living Room
Situated at the front of the property, the living room boasts lots of natural light having large UPVC double glazed windows and pendant ceiling light fitting. It also comprises of a gas centrally heated radiator, strip wooden flooring, a dado rail throughout, a traditional feature Victorian fire place and stone hearth.
Kitchen
A large spacious kitchen and diner area with fitted wall and base units, laminate worktops a fridge and an additional fridge/freezer, gas cooker, stainless steal sink unit, washing machine, gas boiler. The kitchen is partially tiled with part carpet and part wooden flooring, pendant ceiling light fitting, gas centrally heated radiator. There is also an external wooden door exiting to the rear of the property.
Back Yard Area
Basement Stairway
Stone painted stairs leading to basement with handrail.
Basement Hallway
Tiled flooring with three pendant ceiling light fittings. A wooden glazed rear door leading to the backyard.
Bedrooms 5
Double glazed UPVC windows, tiled flooring, gas centrally heated radiator and pendant ceiling light fitting. This bedroom also has the addition of a built-in-wardrobe.
Bedroom 6
Double glazed UPVC windows, tiled flooring, gas centrally heated radiator and pendant ceiling light fitting.
Storage
Storage room with tiled flooring and pendant ceiling light fitting.
Bathroom
The bathroom consists of a shower enclosure with curtain, low level flush W/C and corner hand wash basin with small wall mirror. The walls and flooring are tiled. There is also a ceiling pendant light fitting, extractor fan and gas centrally heated radiator.
First Floor Landing
Carpeted staircase with wooden frame staircase and balustrade. Pendant ceiling light fitting, gas centrally heated radiator and large wall mirror.
Bathroom
Contemporary bathroom fitted with over bath electric shower with shower screen, hand wash basin and low level flush W/C. The walls and floor are tiled. There is also a ceiling pendant light fitting, gas centrally heated radiator and double glazed UPVC window.
Bedroom 1
Large and spacious, double glazed UPVC windows, wooden floor, gas centrally heated radiator and pendant ceiling light fitting.
Bedroom 2
Double glazed UPVC windows, wooden floor, gas centrally heated radiator and pendant ceiling light fitting.
Second Floor Landing
Carpeted flooring with wooden framed staircase staircase and balustrade.
Bedroom 3
Bedroom conversion in to the loft with sloping ceiling and UPVC dorma window and wooden flooring. Gas centrally heated radiator and pendant ceiling light fitting. This bedroom also has a traditional feature Victorian fireplace.
Bedroom 4
Bedroom conversion in to the loft with sloping ceiling and Velux window and wooden flooring. Gas centrally heated radiator and pendant ceiling light fitting.
Rear External
Brick wall and wooden fenced rear patio court yard. Steps leading down to separate entrance to the basement level.
Property Location
Similar Properties
Terraced house For Sale Leeds Terraced house For Sale LS6 Leeds new homes for sale LS6 new homes for sale Flats for sale Leeds Flats To Rent Leeds Flats for sale LS6 Flats to Rent LS6 Leeds estate agents LS6 estate agents



.png)











