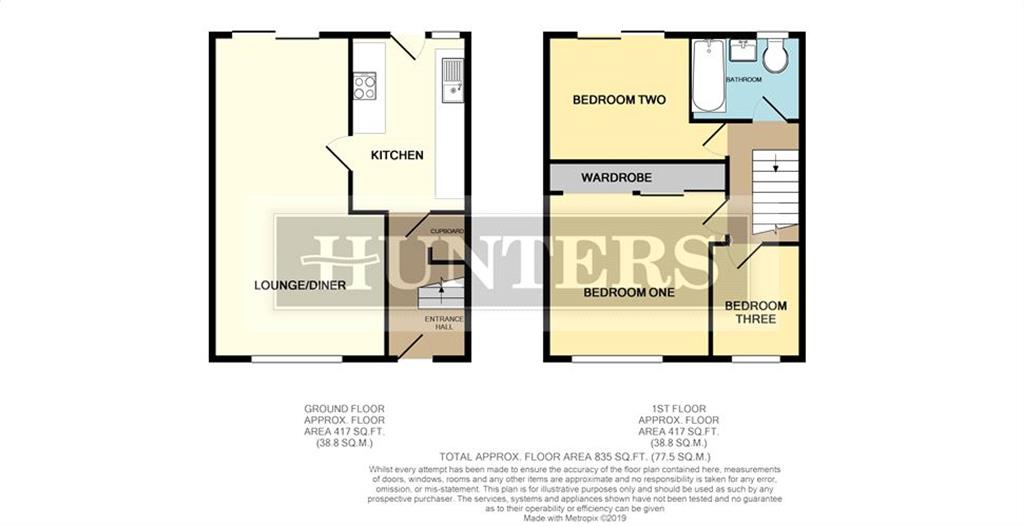3 Bedrooms Terraced house for sale in Ash Tree Walk, Tadcaster LS24 | £ 175,000
Overview
| Price: | £ 175,000 |
|---|---|
| Contract type: | For Sale |
| Type: | Terraced house |
| County: | North Yorkshire |
| Town: | Tadcaster |
| Postcode: | LS24 |
| Address: | Ash Tree Walk, Tadcaster LS24 |
| Bathrooms: | 0 |
| Bedrooms: | 3 |
Property Description
New to the market is this spacious three bedroom home on the edge of Tadcaster and situated in a pleasant position with countryside rolling hill views.
The property which in our opinion represents good value for money is spacious and benefits from double glazing and gas fired central heating. The accommodation on offer briefly comprises; Entrance hall, spacious lounge/dining room and kitchen. Stairs to the first floor lead to three bedrooms and the house bathroom.
Outside is an enclosed garden to the rear which is paved and flagged and set with areas for shrubs along with canopy area. To the front is a lawned garden and field country views.
Location
Tadcaster is a delightful market town surrounded by beautiful North Yorkshire countryside. With a fantastic array of cosy pubs including the oldest brewery in Yorkshire. The property is situated within this most popular and extremely well served market town, which provides an excellent range of amenities and facilities to include shops, primary and secondary schools, sports and health facilities. The property is conveniently situated for access to Leeds and York City centres, with the nearby A64 and A1/M1 link roads providing swift and easy commuting throughout the Yorkshire region.
Direction
From Wetherby, travel south along the A1 and at the A64 interchange, turn left towards York. After a short distance, take the first turning left towards Tadcaster and take the first turning right into Garnet Lane. Take the second turning left into Woodlands Avenue and then turn left into Ash Tree Walk where the property is located and can be identified by a Hunters For Sale board.
Accommodation
entrance hall
Entrance door to the front. Radiator. Wood effect laminate flooring
lounge dining room
7.01m (23' 0")0 (max) "x 3.73m (12' 3") (max)
Spacious lounge with tilt and turn doors into the garden. Central fireplace housing electric fire. Two radiators. Window to front aspect. Wood effect laminate flooring.
Kitchen
3.23m (10' 7") X 2.57m (8' 5")
Kitchen with base and wall units along with preparation surfaces. 1.5 sink and drainer with mixer tap. Integrated electric oven and 4 ring induction hob. Space for fridge freezer and plumbing for washing machine. Useful understairs cupboard. Window to the rear and stable door into garden.
Stairs to first floor landing
Loft access via hatch.
Bedroom one
3.51m (11' 6") X 3.38m (11' 1")
Double bedroom with fitted wardrobes and mirrored doors. Window to front aspect and radiator.
Bedroom two
3.23m (10' 7") X 2.72m (8' 11")
Double bedroom with window to rear aspect and radiator.
Bedroom three
2.57m (8' 5") X 2.49m (8' 2")
Window to front aspect and radiator.
Bathroom
Suite comprising of panelled bath with hand shower over. Low level flush WC and pedestal wash basin. Heated towel rail and part tiled. Window to rear aspect.
Garden
To the rear is an enclosed tiered garden with path and sleepers to the side along with patio seating area under canopy. Timber shed and gated access to the rear. To the front is lawn with hedging to perimeter and path to front. Far reaching county views to the front.
Property Location
Similar Properties
Terraced house For Sale Tadcaster Terraced house For Sale LS24 Tadcaster new homes for sale LS24 new homes for sale Flats for sale Tadcaster Flats To Rent Tadcaster Flats for sale LS24 Flats to Rent LS24 Tadcaster estate agents LS24 estate agents



.png)