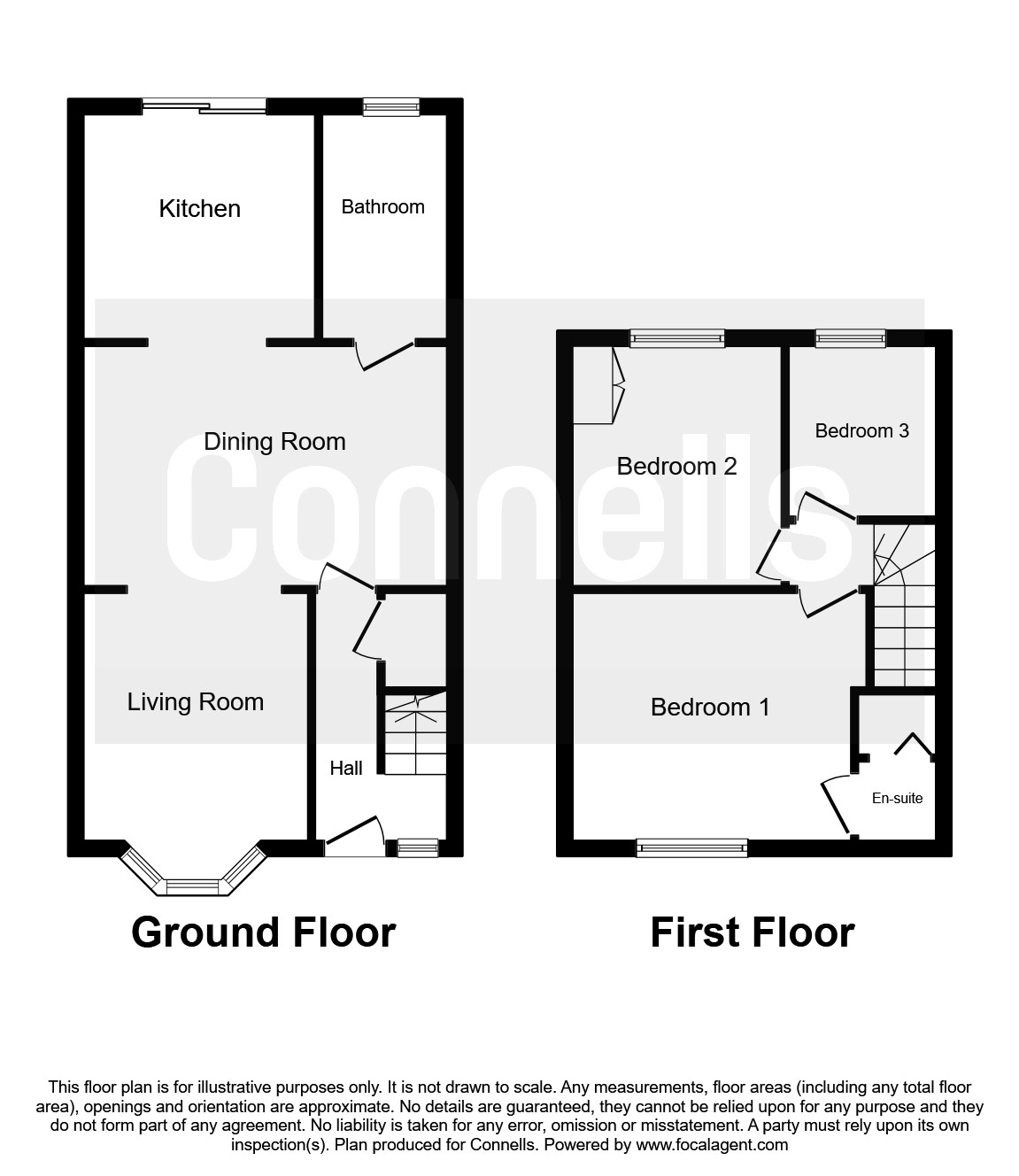3 Bedrooms Terraced house for sale in Ashdon Road, Bushey WD23 | £ 425,000
Overview
| Price: | £ 425,000 |
|---|---|
| Contract type: | For Sale |
| Type: | Terraced house |
| County: | Hertfordshire |
| Town: | Bushey |
| Postcode: | WD23 |
| Address: | Ashdon Road, Bushey WD23 |
| Bathrooms: | 2 |
| Bedrooms: | 3 |
Property Description
Summary
**great location near transport links and rail links**close access to the watford intu shopping centre**two reception rooms**en suite**refurbished throughout**well maintained rear garden**downstairs bathroom**
description
Connells are delighted to offer for sale this three bedroom mid terrace house. This home offers great potential to put your own stamp on, resulting in what could be an outstanding family home. The hub of the home is a spacious lounge and a dining room that includes a door to the downstairs bathroom and kitchen. The fitted kitchen includes doors that open up to the rear garden allowing plenty of light shining through and integrated appliances, three good size bedrooms with an en suite off the master bedroom. The rear garden is mainly laid to lawn with a patio area and a summer house to rear.
The property has central heating and under floor heating as well as double glazing. This home is ideally located to Watford, including the Intu Watford Shopping Centre, recreation facilities and has excellent rail and transport links to the M1 and M25. Early viewing is highly recommended.
Entrance Hall
Front door, window to front aspect, radiator, stairs to first floor, under stairs storage cupboard, pine wood flooring.
Lounge 10' 4" x 9' 5" ( 3.15m x 2.87m )
Bay window to front aspect, radiator, television point.
Dining Room 15' 1" x 10' ( 4.60m x 3.05m )
Radiator, telephone point, door to bathroom.
Kitchen 9' 9" x 9' 5" ( 2.97m x 2.87m )
Fitted kitchen comprising wall and base units, solid stone work surfaces, Handless gloss cupboard doors, sink with a cooker tap, integrated oven, hob, cooker hood, integrated washing machine with dryer, integrated bin, integrated dishwasher, tall fridge/freezer, underfloor heating, slate floor tiles.
Bathroom
Window to rear aspect, heated towel rail, bath and mixer taps with Rainfall shower over bath, suspended WC and vanity wash hand basin and storage unit, extractor fan, shaver point, tiling to walls slate floor tiles, underfloor heating.
First Floor Landing
Loft access.
Bedroom 1
Window to front aspect, fitted wardrobes, radiator, door to en suite.
En Suite
Shower cubicle with rise head shower set tall, wash hand basin, low level WC, extractor fan, tiling to walls.
Bedroom 2
Window to rear aspect, wardrobes, radiator.
Bedroom 3
Window to rear aspect, radiator.
Outside
Rear Garden
Paved patio area, laid lawn, communal alley way, Summer house to rear.
1. Money laundering regulations - Intending purchasers will be asked to produce identification documentation at a later stage and we would ask for your co-operation in order that there will be no delay in agreeing the sale.
2: These particulars do not constitute part or all of an offer or contract.
3: The measurements indicated are supplied for guidance only and as such must be considered incorrect.
4: Potential buyers are advised to recheck the measurements before committing to any expense.
5: Connells has not tested any apparatus, equipment, fixtures, fittings or services and it is the buyers interests to check the working condition of any appliances.
6: Connells has not sought to verify the legal title of the property and the buyers must obtain verification from their solicitor.
Property Location
Similar Properties
Terraced house For Sale Bushey Terraced house For Sale WD23 Bushey new homes for sale WD23 new homes for sale Flats for sale Bushey Flats To Rent Bushey Flats for sale WD23 Flats to Rent WD23 Bushey estate agents WD23 estate agents



.png)







