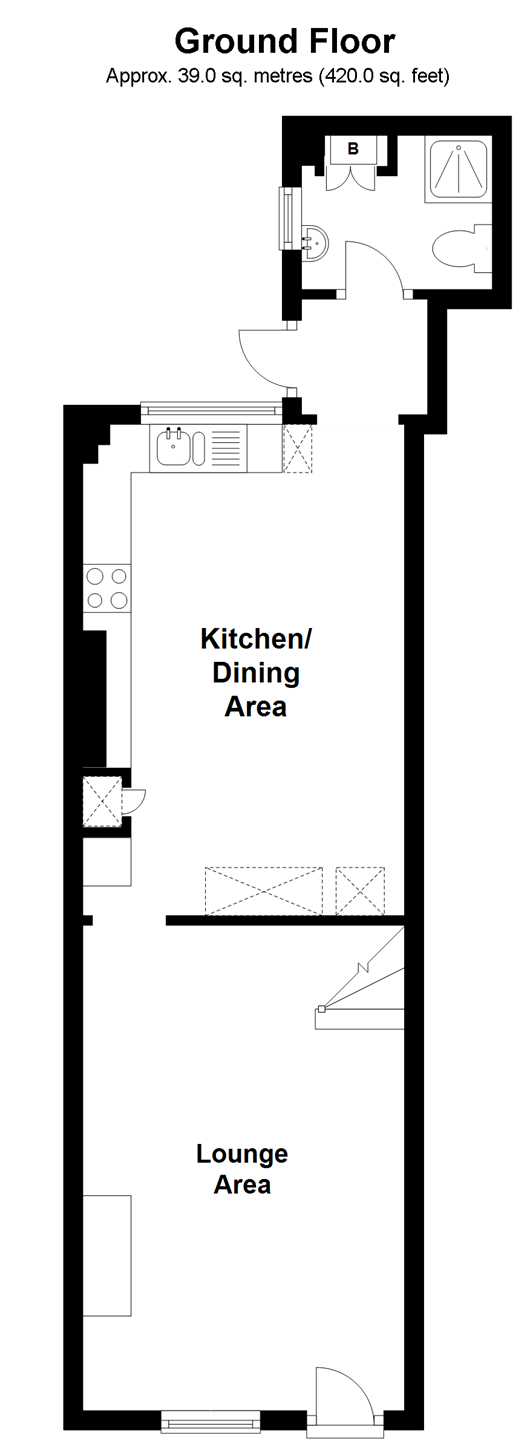4 Bedrooms Terraced house for sale in Ashford Road, Sheldwich, Kent ME13 | £ 330,000
Overview
| Price: | £ 330,000 |
|---|---|
| Contract type: | For Sale |
| Type: | Terraced house |
| County: | Kent |
| Town: | Faversham |
| Postcode: | ME13 |
| Address: | Ashford Road, Sheldwich, Kent ME13 |
| Bathrooms: | 2 |
| Bedrooms: | 4 |
Property Description
Lovely views across open fields is just one of the attractions of this Grade II listed cottage situated in a desirable semi rural location.
The accommodation, which is arranged over 3 floors, offers versatile living space featuring a lounge area, complete with wood burning stove which helps to create a cosy, warm environment during the winter months. The kitchen/dining area makes an ideal place to have family meals and a relaxing evening with family and friends.
There are 4 bedrooms, arranged over 2 further floors, which offers versatility when it comes to choosing who has which bedroom. The front bedrooms enjoy panoramic views across open fields with those to the rear featuring views of the rear garden.
A unique feature of this property is located adjacent to the house where you will find a large, detached garage block within which this property has an “L” shaped garage area, large enough to easily accommodate 3 vehicles. Above and accessed via a wooden staircase, is a large storage space which could lend itself to many other uses, subject to obtaining all relevant consents.
Lords Cottages are well located close to good road transport links where you have easy access both to Faversham, Ashford and the M2 for those that need to travel further afield. The popular village of Sheldwich with its open green and superb primary school is also easily accessible.
What the Owner says:
When we first saw the property, we were immediately drawn to the openness of the surrounding area and the lovely views across fields. There is also a certain quirkiness to the property and we loved the character features.
The 3 car garage and additional storage space was a real bonus for us and is ideal for those who like to either tinker with cars or want to make sure their “pride and joy” is put away safely.
Faversham's market town centre is only 10-15 minutes away in the car with access to a main line station, very handy if you use this mode of transport to get to work.
Room sizes:
- Lounge Area 16'5 x 10'9 (5.01m x 3.28m)
- Kitchen/Dining Area 16'0 x 10'9 (4.88m x 3.28m)
- Rear Lobby
- Shower Room
- Landing
- Bedroom 2 13'5 x 10'9 (4.09m x 3.28m)
- Bedroom 3 12'2 x 9'9 (3.71m x 2.97m)
- Landing
- Bedroom 1 12'0 x 11'9 (3.66m x 3.58m)
- Bedroom 4 8'4 x 7'2 (2.54m x 2.19m)
- Family Bathroom
- Front Garden
- Garage 37'5 x 17'9 (11.41m x 5.41m)
- Rear Garden
- Store Room/Office Area 21'9 maximum x 21'3 (6.63m x 6.48m)
The information provided about this property does not constitute or form part of an offer or contract, nor may be it be regarded as representations. All interested parties must verify accuracy and your solicitor must verify tenure/lease information, fixtures & fittings and, where the property has been extended/converted, planning/building regulation consents. All dimensions are approximate and quoted for guidance only as are floor plans which are not to scale and their accuracy cannot be confirmed. Reference to appliances and/or services does not imply that they are necessarily in working order or fit for the purpose.
Property Location
Similar Properties
Terraced house For Sale Faversham Terraced house For Sale ME13 Faversham new homes for sale ME13 new homes for sale Flats for sale Faversham Flats To Rent Faversham Flats for sale ME13 Flats to Rent ME13 Faversham estate agents ME13 estate agents



.gif)









