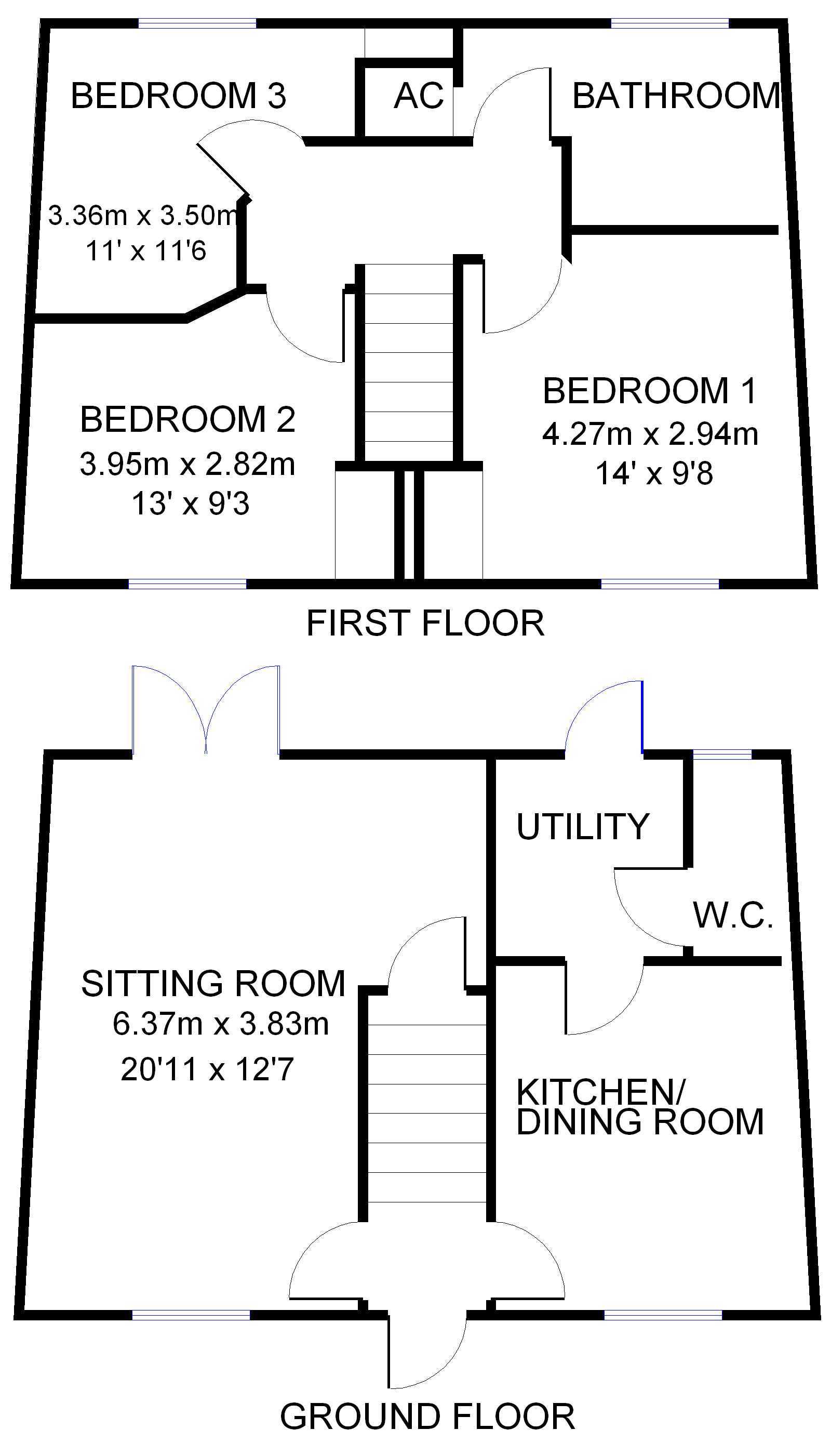3 Bedrooms Terraced house for sale in Ashleigh Park, Bampton, Tiverton EX16 | £ 255,000
Overview
| Price: | £ 255,000 |
|---|---|
| Contract type: | For Sale |
| Type: | Terraced house |
| County: | Devon |
| Town: | Tiverton |
| Postcode: | EX16 |
| Address: | Ashleigh Park, Bampton, Tiverton EX16 |
| Bathrooms: | 0 |
| Bedrooms: | 3 |
Property Description
Introduction
Situated in a quiet residential area on the edge of Bampton, no. 37 Ashleigh Park lies within walking distance of the many amenities that this charming country village has to offer including some delightful shops, pubs, a 15th century church, primary school and doctors surgery. The larger market town of Tiverton lies 7 miles to the south with a wide range of facilities including the well regarded Blundell's School. From Tiverton, there is fast dual carriage way access to Junction 27 of the M5 motorway and Tiverton Parkway mainline station which provides regular intercity services to London (Paddington 2 hours). The whole area is well known for its outstanding natural beauty with Exmoor National Park just 3.5 miles to the north and the beaches of the beautiful North Devon coast are only a 40 minute drive away.
The property was built in 2006 by a well known local building company, Devonshire Homes, and comprises spacious living accommodation with double glazed windows and oil-fired central heating. The ground floor accommodation includes a double aspect living room with fully glazed double doors to the garden and open fireplace with inset multi-fuel woodburning stove, understair cupboard. Kitchen/ breakfast room with a range of fully fitted wall and floor units incorporating an electric double oven, halogen hob and extractor fan over, fridge freezer and one and a half bowl stainless steel sink unit. Door to utility room with fitted units, space and plumbing for washing machine and dryer, Euro Star wall mounted oil-fired boiler. Half glazed door to garden. Cloakroom with WC and basin. On the first floor there are three bedrooms, all with fitted wardrobes, and a family bathroom with white suite incorporating a panelled bath with shower over, basin and WC. Airing cupboard housing the hot water cylinder.
The garage for 37 Ashleigh Park lies within a gravelled courtyard which lies off the main driveway.
Single garage: 5.40m (17'9) x 2.60m (8'6), with up and over door.
The garden: At the rear of the property there is a pretty, enclosed garden with a paved patio area and pathway leading to personal gate for rear access. There is an area of lawn and borders to both sides. Oil storage tank. Outside wall lamp.
Accommodation
Please see the floor plan for the dimensions. The internal photos have been taken with a wide angle lens to show more of the rooms.
Property Location
Similar Properties
Terraced house For Sale Tiverton Terraced house For Sale EX16 Tiverton new homes for sale EX16 new homes for sale Flats for sale Tiverton Flats To Rent Tiverton Flats for sale EX16 Flats to Rent EX16 Tiverton estate agents EX16 estate agents



.png)