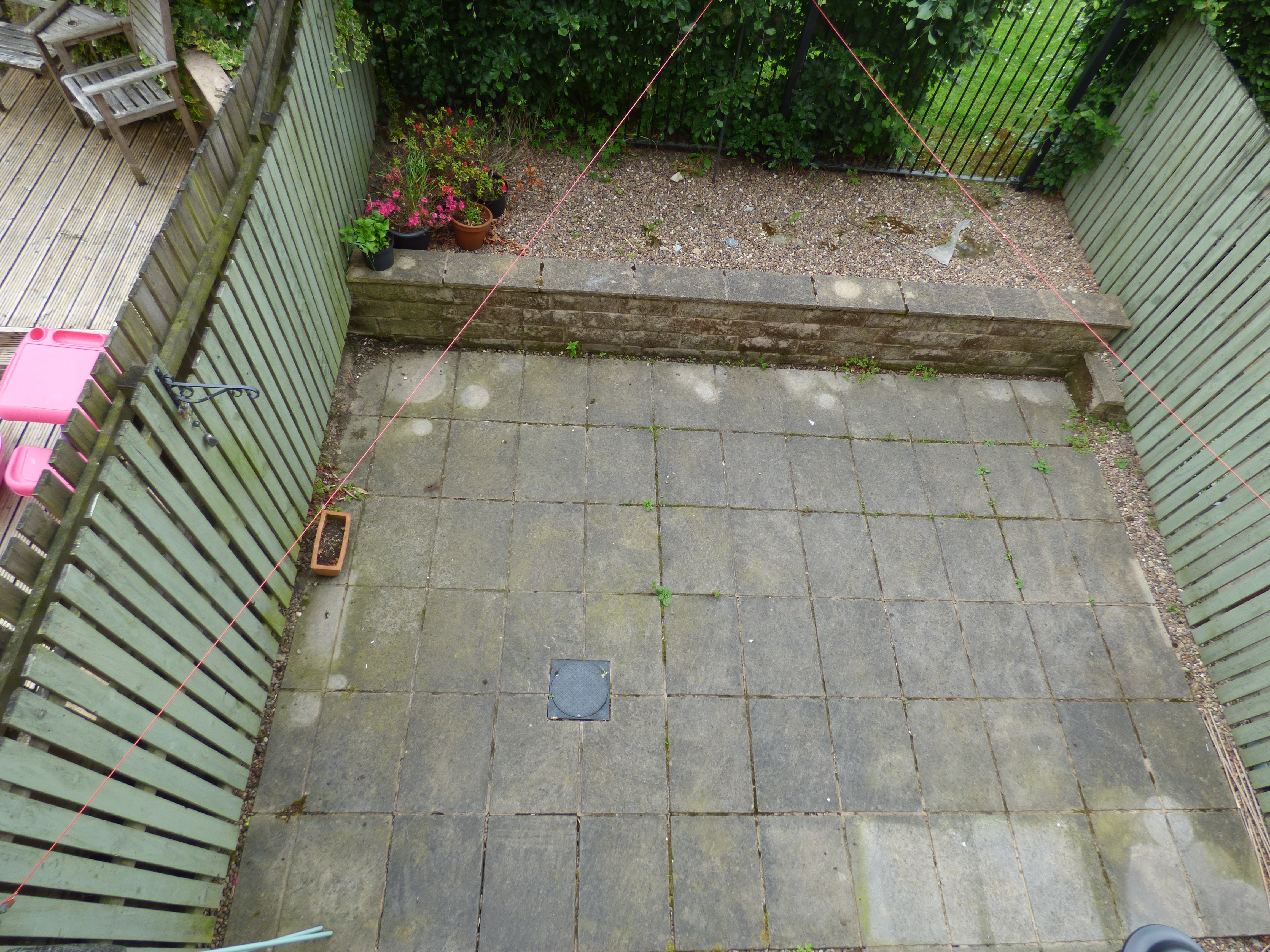3 Bedrooms Terraced house for sale in Ashmount Mews, Haworth, Keighley, West Yorkshire BD22 | £ 209,950
Overview
| Price: | £ 209,950 |
|---|---|
| Contract type: | For Sale |
| Type: | Terraced house |
| County: | West Yorkshire |
| Town: | Keighley |
| Postcode: | BD22 |
| Address: | Ashmount Mews, Haworth, Keighley, West Yorkshire BD22 |
| Bathrooms: | 0 |
| Bedrooms: | 3 |
Property Description
Location
Offering substantial accommodation over three floors and enjoying breathtaking views over open countryside from the rear, the property forms part of the Ashmount Mews development completed by Antler Homes approximately fourteen years ago. The property enjoys a high specification with Sealed Unit Double Glazing, Gas Heating, modern fitted Kitchen with integrated appliances. Ready for immediate occupation and in our opinion is tastefully decorated throughout. Early viewing is highly recommended.
Pleasantly situated amongst similar properties close to the heart of this popular village, the property has access to communal gardens, all boasting unspoilt views over surrounding countryside. Haworth has a range of everyday amenities including shops, public houses and the Parsonage made famous by the Bronte Sisters. Keighley town centre is approximately three miles distant and has a wide range of everyday shopping facilities and links by road and rail to the major towns and cities of West Yorkshire.
090429 djc
The service charge for the communal garden is approximately £250 per annum.
Accommodation
ground floor
Entrance Hall with radiator and store cupboard under stairs.
Cloaks with w.C., basin, tiled splash-back and radiator.
Bedroom 4, with radiator and French casement.
Utility Room with base unit, laminate worktop, stainless steel sink unit, automatic washer plumbing, tiled splash-back, radiator and wall mounted gas heating boiler.
Integral Single Garage with power and light.
First floor
Landing with radiator.
off the Landing there is a cupboard with hot water storage.
L-shaped Lounge with two radiators and juliet balcony.
Kitchen with range of modern base and wall units, laminate worktops, stainless steel sink unit, built-in stainless steel double oven, four ring gas hob with stainless steel hood over. Integrated fridge, freezer and dishwasher. Radiator. Open plan to -
Dining Area.
Second floor
Landing with radiator.
Bedroom 1, with radiator.
En suite Shower Room with w.C., wash basin and shower. Tiled splash-back, extractor, shaver point and ladder towel radiator.
Bedroom 2, with radiator and built-in wardrobes.
Bedroom 3, with radiator.
Partly tiled Bathroom with three piece suite comprising w.C., wash basin and bath with shower attachment. Tiled splash-backs, radiator, shaver point and extractor.
Outside
Tarmacadamed driveway, planted garden to front, integral single Garage, enclosed rear paved garden and additional use of communal garden areas.
Directions
From our office in North Street continue to the roundabout in High Street and take the second exit into Oakworth Road. Continue up into Oakworth, down Lidget to the mini roundabout and straight forward past the school and through the traffic calmer. Continue forward, turn left down Providence Lane, down to the bottom and up the other side into Mytholmes Lane. Turn right into Ashmount Mews just before the top of Mytholmes Lane. Follow the road round to the left and the property can be seen on the right hand side identified by a For Sale board. Sat nav - BD22 8EQ
Property Location
Similar Properties
Terraced house For Sale Keighley Terraced house For Sale BD22 Keighley new homes for sale BD22 new homes for sale Flats for sale Keighley Flats To Rent Keighley Flats for sale BD22 Flats to Rent BD22 Keighley estate agents BD22 estate agents



.png)











