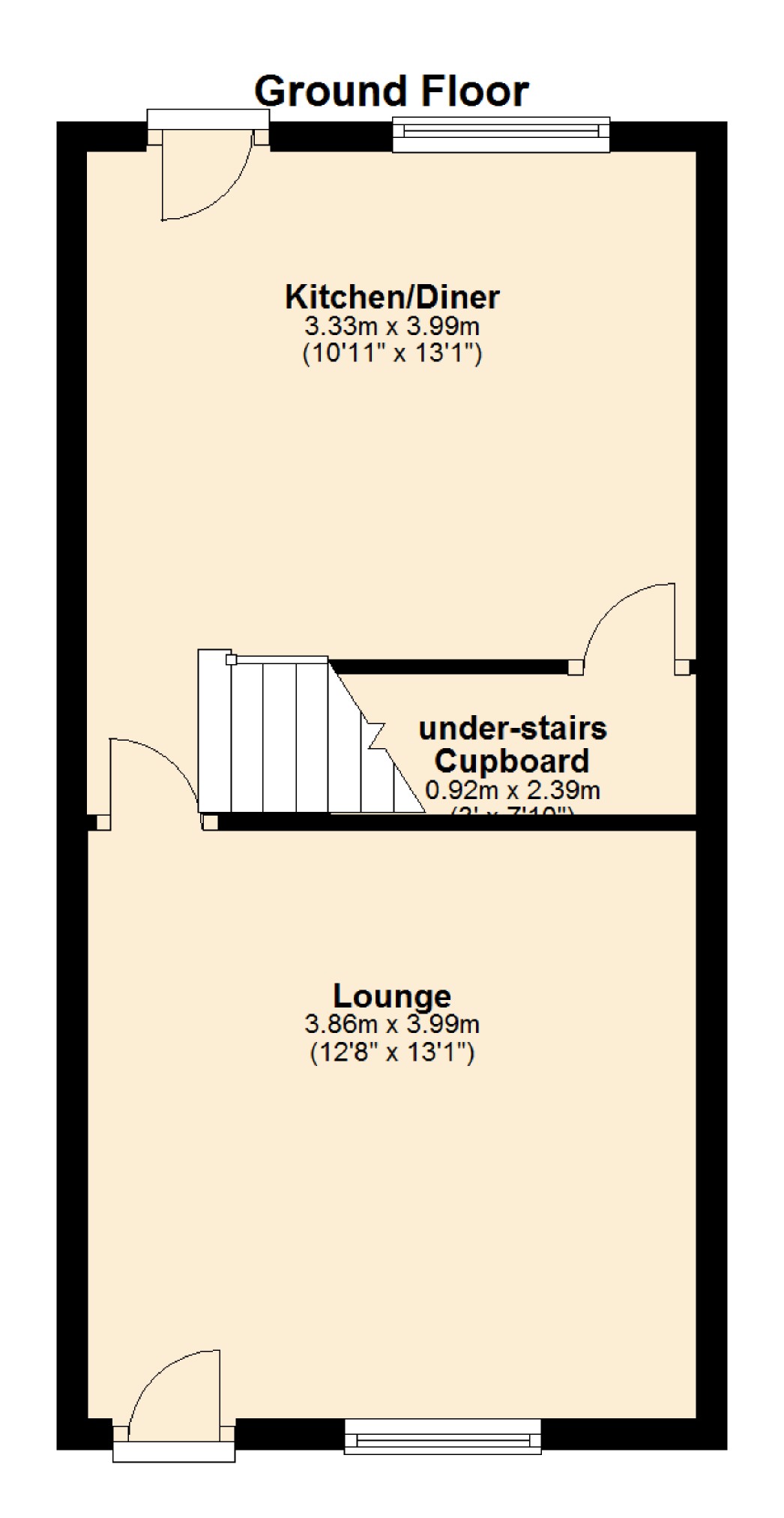2 Bedrooms Terraced house for sale in Ashton Hill Lane, Droylsden, Manchester M43 | £ 115,000
Overview
| Price: | £ 115,000 |
|---|---|
| Contract type: | For Sale |
| Type: | Terraced house |
| County: | Greater Manchester |
| Town: | Manchester |
| Postcode: | M43 |
| Address: | Ashton Hill Lane, Droylsden, Manchester M43 |
| Bathrooms: | 1 |
| Bedrooms: | 2 |
Property Description
** well presented two bedroom mid terrace which is within walking distance of droylsden town centre and the metro link network **
This excellent property is ideal for both first time buyers and buy to let investors and should be viewed without delay.
The accommodation benefits from gas central heating, PVCu double glazing, bespoke kitchen, modern bathroom, and rear courtyard. Located in the popular residential location of Droylsden close to local shops, schools and transport links as well as being within walking distance of the town centre and the Metro link network. Viewings recommended.
The accommodation briefly comprises of lounge, kitchen/diner, whilst to the first floor, two double bedrooms and bathroom.
Ground Floor
Lounge (13'1 x 12'8 max (3.99m x 3.86m max))
PVCu double glazed entrance door, PVCu double glazed window to front, radiator, parquet wooden flooring, dado rail and picture rail, door to: The kitchen/Diner.
Kitchen/Dinner (13'1 x 10'11 max (3.99m x 3.33m max))
Fitted with a matching range of base and eye level units and cupboards with drawers and worktops, belfast sink unit with drainer and mixer tap, plumbing for automatic washing machine, space for fridge/freezer, tumble drier and range, PVCu double glazed window to rear, radiator, laminate tiled flooring, power point(s), wall mounted concealed gas combination boiler, carpeted stairs to first floor landing, PVCu double glazed back door, door to the under stairs cupboard.
First Floor
Landing
Fitted carpet, doors to the bedrooms and bathroom.
Bedroom One (13'1 x 10'9 (3.99m x 3.28m))
PVCu double glazed window to rear, radiator.
Bedroom Two (13'1 x 7'9 (3.99m x 2.36m))
PVCu double glazed window to front, radiator, fitted carpet.
Bathroom
Fitted with three piece suite comprising panelled bath with fitted electric shower over and folding glass screen, wash hand basin with base cupboard and WC, tiled surround, extractor fan, radiator, vinyl flooring.
Outside
Enclosed rear garden.
You may download, store and use the material for your own personal use and research. You may not republish, retransmit, redistribute or otherwise make the material available to any party or make the same available on any website, online service or bulletin board of your own or of any other party or make the same available in hard copy or in any other media without the website owner's express prior written consent. The website owner's copyright must remain on all reproductions of material taken from this website.
Property Location
Similar Properties
Terraced house For Sale Manchester Terraced house For Sale M43 Manchester new homes for sale M43 new homes for sale Flats for sale Manchester Flats To Rent Manchester Flats for sale M43 Flats to Rent M43 Manchester estate agents M43 estate agents



.png)











