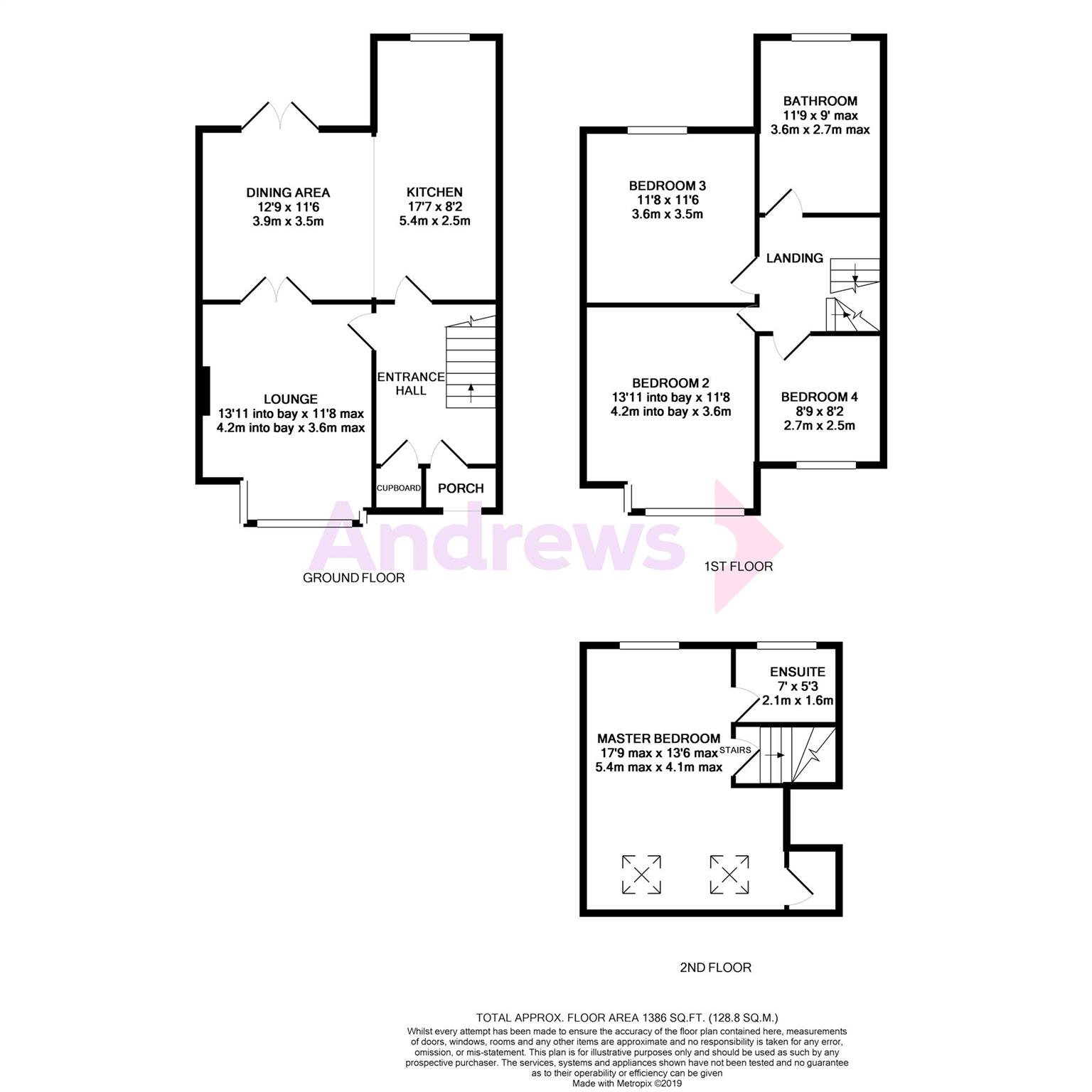4 Bedrooms Terraced house for sale in Ashville Road, Ashton, Bristol BS3 | £ 500,000
Overview
| Price: | £ 500,000 |
|---|---|
| Contract type: | For Sale |
| Type: | Terraced house |
| County: | Bristol |
| Town: | Bristol |
| Postcode: | BS3 |
| Address: | Ashville Road, Ashton, Bristol BS3 |
| Bathrooms: | 2 |
| Bedrooms: | 4 |
Property Description
Built with a Tudor style façade and offering flexible accommodation in brief this property comprises; enclosed porch; well-proportioned hallway with storage cupboard; lounge to the front with bay fronted window, log burner and doors opening to the dining room; a superb open plan kitchen / diner with access to the garden via French doors. The kitchen has had no expenses spared and benefits from integrated appliances and granite worktops with views overlooking the garden. Upstairs you will find an impressive and particularly large family bathroom with a stylish white suite, free standing bath and separate shower complimenting the three double bedrooms. There are stairs on the landing leading to an impressive Master bedroom spanning the property with en-suite showroom and walk-in wardrobe. Views to the suspension bridge and beyond can be appreciated.
The rear garden is ideal for a family, it measures circa 44 x 20 and is laid mainly to lawn and decking for use all year round. There are several well planned seating areas to enjoy the sun at different times of the day. There is a rear lane with vehicular access to a hard standing for one car and a double garage that can house two cars and has the benefit of an electric up and over door.
Porch (0.91m x 1.63m)
Enclosed, external light, meter cupboard.
Entrance Hall
Radiator, dado rails, cupboard, power points.
Lounge (4.24m into bay x 3.56m)
Double glazed window, radiator, log burner, tv point, phone point, power points, door to dining room.
Dining Area (3.51m x 3.89m)
Column radiator, spotlights, power points, patio doors to garden.
Kitchen (5.36m x 2.49m)
Double glazed window, 1 1/2 bowl sink unit with cupboards and drawers under, range of base units, cupboards and drawers, range of wall units, granite worktops, integrated dishwasher and washing machine, integrated fridge/freezer, wine/drinks fridge, electric hob, electric oven, extractor hood, spotlights, power points.
Landing (2.82m x 2.49m)
Radiator, dado rail, power points.
Master Bedroom (5.41m max x 4.11m max)
Double glazed window to rear, 2 velux windows, 2 radiators, walk-in cupboard housing gas combi boiler, eaves storage, radiator, tv point, phone point, power points.
Ensuite Shower Room (1.60m x 2.13m)
Double glazed opaque window, shower cubicle, hand wash basin, wc, heated towel rail, tiled walls.
Bedroom 2 (4.24m into bay x 3.56m)
Double glazed window, dado rail, radiator, spotlights, power points.
Bedroom 3 (3.56m x 3.51m)
Double glazed window, radiator, power points.
Bedroom 4 (2.67m x 2.49m)
Double glazed window, radiator, power points.
Bathroom (3.58m x 2.74m max)
Double glazed opaque window, free standing bath, shower cubicle, hand wash basin, wc, part tiled walls, heated towel rail.
Garage (6.10m x 5.79m)
Double, en bloc, rear access road, up and over electric door, window facing garden, power sockets.
Hard standing for 1 car.
Front Garden (3.00m x 6.10m)
Wall and fences to side and front, borders, external light.
Rear Garden (14.02m x 6.40m)
Wall to side and rear, lawn, patio, flower beds and borders, water tap, decked area, access to garage.
Property Location
Similar Properties
Terraced house For Sale Bristol Terraced house For Sale BS3 Bristol new homes for sale BS3 new homes for sale Flats for sale Bristol Flats To Rent Bristol Flats for sale BS3 Flats to Rent BS3 Bristol estate agents BS3 estate agents



.png)











