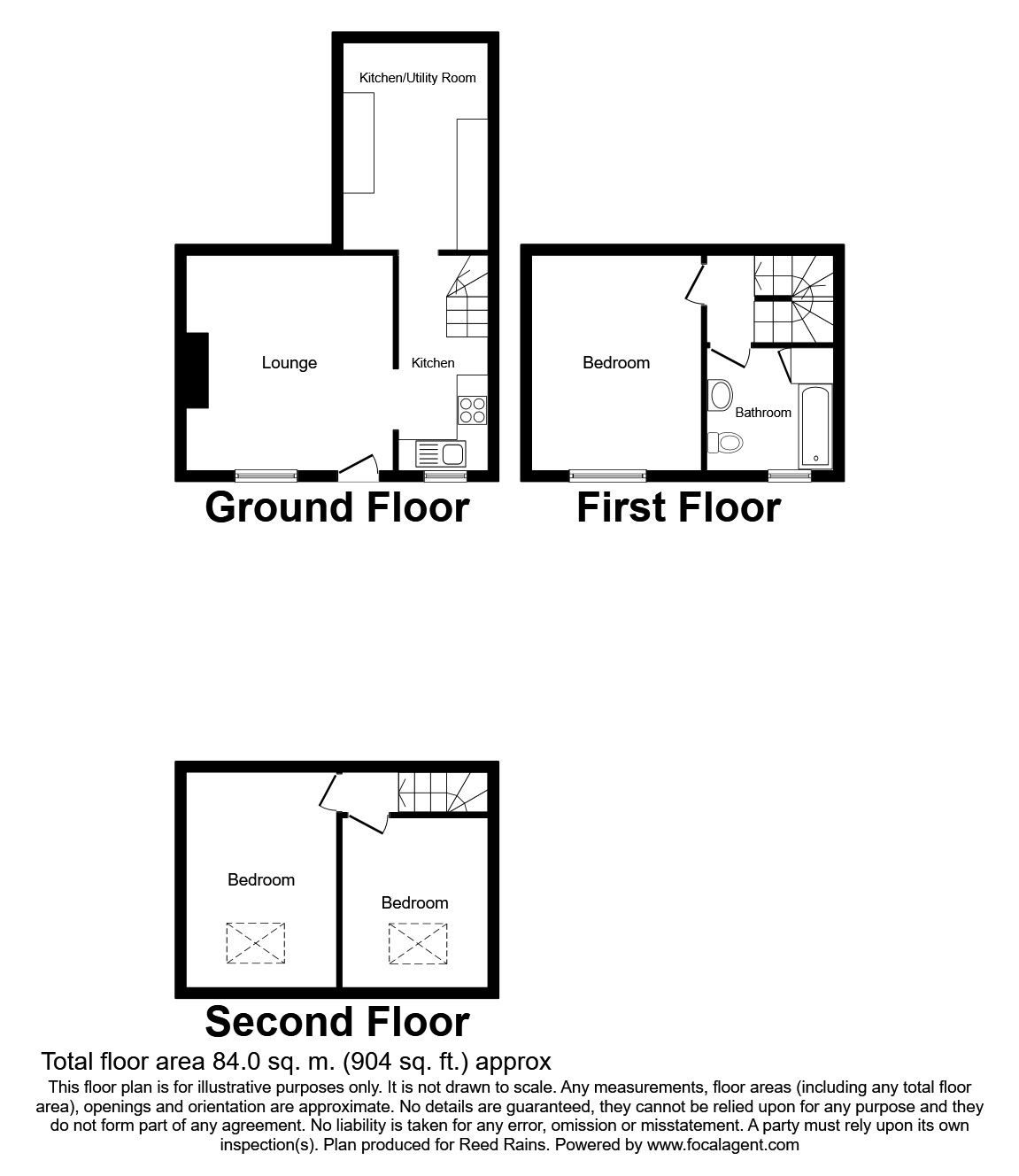3 Bedrooms Terraced house for sale in Aspden Street, Todmorden OL14 | £ 125,000
Overview
| Price: | £ 125,000 |
|---|---|
| Contract type: | For Sale |
| Type: | Terraced house |
| County: | West Yorkshire |
| Town: | Todmorden |
| Postcode: | OL14 |
| Address: | Aspden Street, Todmorden OL14 |
| Bathrooms: | 1 |
| Bedrooms: | 3 |
Property Description
A lovely light and airy, mid terrace property with front yard, great outlook and fantastic finish throughout. The house is located on a no through road and on the outskirts of Todmorden town centre, with superb walks, views and commuting links.
The property is fully double glazed, and gas centrally heated throughout with new and modern combi-boiler and new radiators.
No onward sales chain.
The house currently is tenanted with the tenant being fully referenced and in situ, she would happily stay for any investor that may be looking to purchase. The landlord currently has a yield of just under 5%.
Call Reeds Rains to come and take a look at this brilliant home. EPC grade E.
Directions
From Todmorden centre take Burnley Road (A646) away from the town. After roughly half a mile turn right onto Victoria Road. Foloow this Road past Tudor Chipy and then stay left on to Meadow Bottom Road. Aspden Road is then 150m on the left.
Living Room (4.33m x 4.01m)
Entering from the front yard through a composite door into a lovely and light living room. The room has a large upvc double glazed front window along with a multi fuel stove and original stone surround, a great feature for the room.
Kitchen (4.12m x 1.72m)
A fitted kitchen with under and over counter units and integrated electric oven and hob. Extractor fan fitted over hob along with large window overlooking the front yard and the great view.
Dining Area (4.04m x 2.78m)
Located behind the kitchen the dining area has a multitude of uses. The room has fitted units for storage and can be used as pantry/store space along with ample room for dining.
Stairs To First Floor And Landing
Bedroom 1 (3.24m x 4.11m)
A large double bedroom again benefiting from the great views at the front of the property.
Bathroom
Three piece bathroom suite fitted, in white with electric shower, wc and sink unit along with bath and radiator. There is also a fitted store cupboard.
Stairs To Second Floor
Bedroom 2 (2.95m x 4.14m)
A great size double room on the second floor of the house. The room has a large velux window and GCH radiator.
Bedroom 3 (3.51m x 2.80m)
Again a good size bedroom with large velux window and built in cupboard space.
Front Yard
Flagged yard to the front of the property which is located on a no through road which makes the front of the property very quiet.
Important note to purchasers:
We endeavour to make our sales particulars accurate and reliable, however, they do not constitute or form part of an offer or any contract and none is to be relied upon as statements of representation or fact. Any services, systems and appliances listed in this specification have not been tested by us and no guarantee as to their operating ability or efficiency is given. All measurements have been taken as a guide to prospective buyers only, and are not precise. Please be advised that some of the particulars may be awaiting vendor approval. If you require clarification or further information on any points, please contact us, especially if you are traveling some distance to view. Fixtures and fittings other than those mentioned are to be agreed with the seller.
/8
Property Location
Similar Properties
Terraced house For Sale Todmorden Terraced house For Sale OL14 Todmorden new homes for sale OL14 new homes for sale Flats for sale Todmorden Flats To Rent Todmorden Flats for sale OL14 Flats to Rent OL14 Todmorden estate agents OL14 estate agents



.png)











