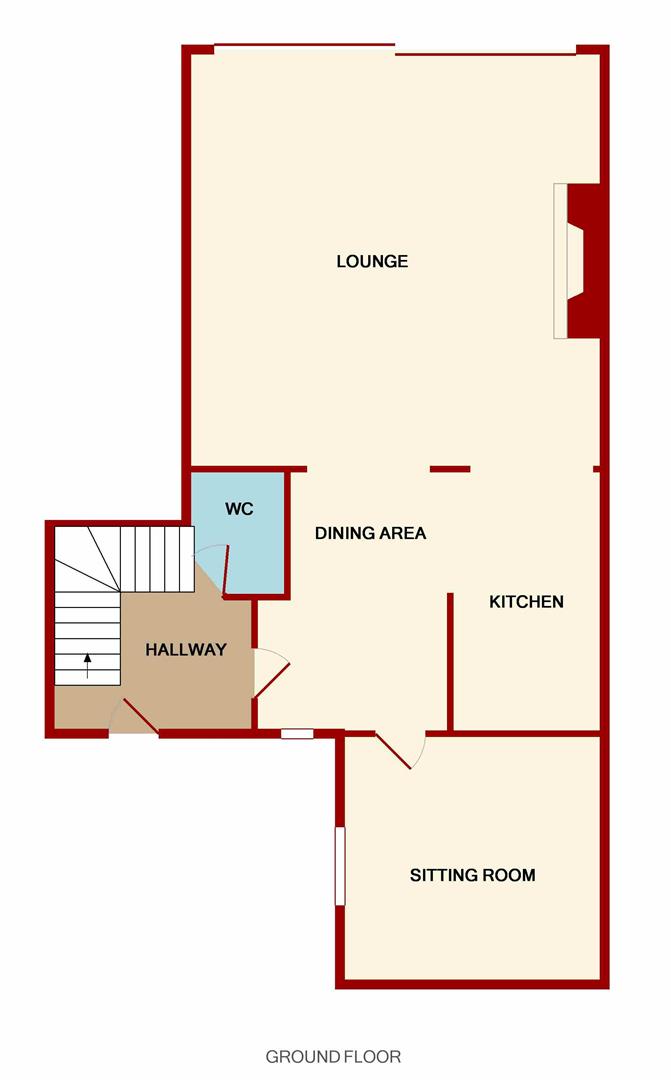4 Bedrooms Terraced house for sale in Aston Crews, Ross-On-Wye HR9 | £ 339,950
Overview
| Price: | £ 339,950 |
|---|---|
| Contract type: | For Sale |
| Type: | Terraced house |
| County: | Herefordshire |
| Town: | Ross-on-Wye |
| Postcode: | HR9 |
| Address: | Aston Crews, Ross-On-Wye HR9 |
| Bathrooms: | 3 |
| Bedrooms: | 4 |
Property Description
Spacious and versatile three/four bedroom mid terrace cottage enjoying two en suite bedrooms, full of character including exposed beams and stone fireplaces, large bi-fold doors, south westerly facing garden enjoying the stunning views of herefordshire countryside.
Solid part glazed door into:
Entrance Hall
Tiled flooring, radiator, under stairs storage space, stairs to the first floor, power point, wooden door giving access to:
Dining Area (3.91m x 2.82m (12'10 x 9'03 ))
Wood effect flooring, radiator, power points, telephone point, feature fire place, exposed beams, front aspect double glazed wooden window, opening through to:
Kitchen (4.11m x 2.26m (13'06 x 7'05 ))
Range of base, drawer and wall mounted units, space for large cooker, feature fireplace, single bowl sink unit with mixer tap over, built-in dishwasher, built-in fridge/freezer, part tiled walls, tiled flooring, cupboard housing the gas fired combination central heating and domestic hot water boiler, step up into:
Lounge/ Living Area (6.53m x 6.15m (21'05 x 20'02))
Feature fireplace with inset wood burner, stone hearth, wood mantel over, wood effect flooring, two radiators, power points, inset ceiling lights, bi-fold doors opening onto garden enjoying beautiful countryside views.
Sitting Room/ Bedroom 4 (4.06m x 3.81m (13'04 x 12'06 ))
Fireplace with inset wood burner, radiator, power points, tv point, ceiling lights, front aspect wooden glazed window.
Downstairs Wc
Close coupled wc, wall mounted wash hand basin, wall mounted heated towel rail, tiled flooring, exposed beams, ceiling lights.
From the entrance hall, stairs lead to the first floor:
Landing
Inset ceiling spotlights, radiator, wooden door giving access to storage cupboard housing tumble dryer, access to loft space, steps giving access to:
Master Bedroom (4.78m x 3.61m (15'08 x 11'10 ))
Power points, radiator, tv point, telephone point, inset ceiling lights, wooden door into walk in wardrobe with lighting, double doors leading out onto terrace giving beautiful views over the surrounding countryside, wooden door giving access into:
En Suite Shower Room
Corner shower cubicle, fully tiled walls, close coupled wc, pedestal wash hand basin, tiled flooring, wall mounted heated towel rail, inset ceiling spot lights, extractor fan, roof light.
Bedroom 2
Power points, tv point, inset ceiling lights, two radiators, two double wardrobes with hanging space and shelving, front aspect double glazed wooden window, wooden door giving access to:
En Suite Shower Room
Shower cubicle with tiled surround, closed coupled wc, pedestal wash hand basin, wall mounted heated towel rail, tiled walls, tiled floors, roof light, extractor fan.
Bedroom 3 (3.35m x 2.95m (11'00 x 9'08 ))
Power points, radiator, exposed beams, feature alcoves with shelving, front aspect wooden double glazed window.
Family Bathroom
White suite, comprising panelled bath with shower attachment over, close coupled wc, wall mounted wash hand basin, heated towel rail, tiled flooring and walls, inset ceiling spotlights, roof light.
Outside
Steps lead down to a front courtyard garden with stone pathway to front door.
The rear garden has flower boarders, bushes, shrubs, decked/seating area, garden shed, metal stair case giving access to terrace and enjoys stunning countryside views. (The rear garden is accessed via a shared walkway with the two neighbouring properties).
Opposite the cottage is a gravelled area suitable for parking several vehicles.
Services
Mains water, gas and electricity. The property is on a shared septic tank with the two neighboring properties at a cost of approx. £100 per annum.
Water Rates
Welsh water- to be advised
Local Authority
Council Tax Band: C
Herefordshire District Council, The Hereford Centre, Hereford Customer Services, Franklin House, 4 Commercial Road, Hereford HR1 2BB.
Tenure
Freehold.
Viewing
Strictly through the Owners Selling Agent, Steve Gooch, who will be delighted to escort interested applicants to view if required. Office Opening Hours 8.30am - 7.00pm Monday to Friday, 9.00am - 5.30pm Saturday.
Directions
From Newent proceed along the B4221 towards Kilcot and Gorsley for approximately 2-3 miles passing the Kilcot Inn public house on the right hand side, continue down the hill and at the cross roads turn left sign posted Aston Ingham. Proceed along passing through Aston Ingham, passing the church on the left hand side, continue up the hill taking a sharp right signed posted Aston Crews. Continue past the Penny Farthing pub and take the next right and the property can be found on the left hand side.
Property Surveys
Qualified Chartered Surveyors (with over 20 years experience) available to undertake surveys (to include Mortgage Surveys/RICS Housebuyers Reports/Full Structural Surveys)
Property Location
Similar Properties
Terraced house For Sale Ross-on-Wye Terraced house For Sale HR9 Ross-on-Wye new homes for sale HR9 new homes for sale Flats for sale Ross-on-Wye Flats To Rent Ross-on-Wye Flats for sale HR9 Flats to Rent HR9 Ross-on-Wye estate agents HR9 estate agents



.png)


