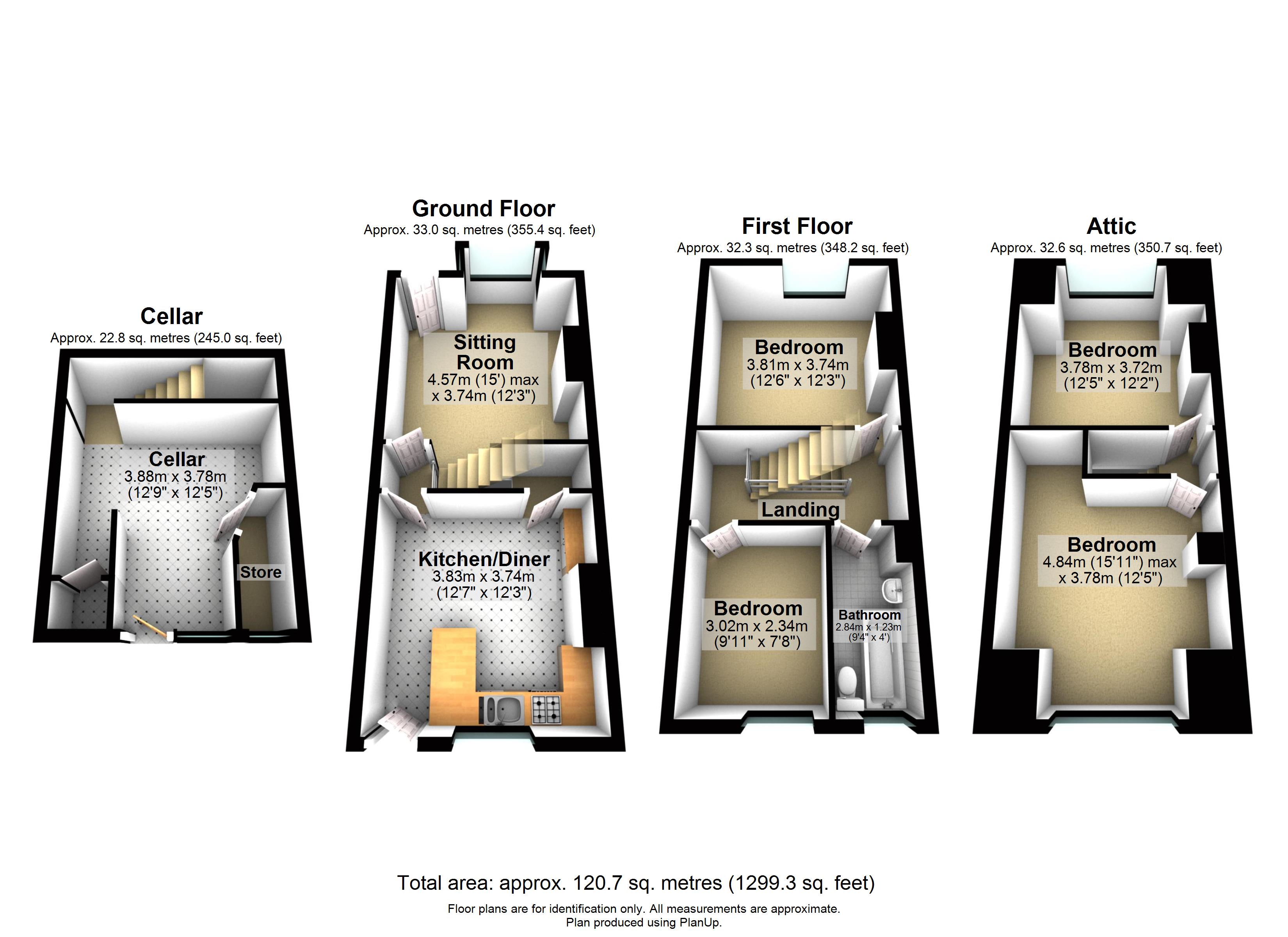4 Bedrooms Terraced house for sale in Aston Street, Leeds, West Yorkshire LS13 | £ 118,000
Overview
| Price: | £ 118,000 |
|---|---|
| Contract type: | For Sale |
| Type: | Terraced house |
| County: | West Yorkshire |
| Town: | Leeds |
| Postcode: | LS13 |
| Address: | Aston Street, Leeds, West Yorkshire LS13 |
| Bathrooms: | 1 |
| Bedrooms: | 4 |
Property Description
Whitegates are pleased to offer for sale this mid terraced property offering generous living accommodation spread over four floors with four good sized bedrooms, spacious lounge and dining kitchen plus a great cellar perfect for storage and utilities. This home would be ideal for a range of buyers appealing to first time buyers, families and buy to let investors. Situated in a convenient location, the property is just minutes away from Bramley Shopping Centre and all it has to offer, good schools and places to eat and drink; public transport links and routes into Leeds and Bradford City Centre's also lie close by. Viewing is recommended.
Cellar (12' 9" x 12' 5" (3.88m x 3.78m))
The property offers a great cellar accessed from the dining kitchen with power and light currently used as a utility area with appliances such as automatic washing machine and dryer.
Store
Ground Floor
Sitting Room (15' 0" x 12' 3" (4.57m x 3.74m))
Enter into the property through uPVC front entrance door into good sized lounge, carpeted with coved ceiling and both telephone and television points. There is fitted gas fire and feature fireplace, gas central heating radiator and double glazed bay window to the front aspect.
Dining Kitchen (12' 7" x 12' 3" (3.83m x 3.74m))
A spacious dining kitchen fitted with both base and wall cupboards, 1.5 bowl sink unit with mixer tap over and gas cooker point with built in extractor hood. Kitchen has tiled splashbacks and tiled flooring, decorative fireplace and gas central heating radiator. Door leads down into the cellar and there is double glazed window and door leading out onto the rear.
First Floor
Landing
Carpeted landing with doors leading to both first floor bedrooms and the family bathroom.
Bedroom One (12' 6" x 12' 3" (3.81m x 3.74m))
Generous double bedroom, carpeted with decorative fireplace, spot lighting, gas central heating radiator and double glazed window overlooking the front aspect of the property.
Bedroom Two (9' 11" x 7' 8" (3.02m x 2.34m))
Good sized single bedroom with laminate wood flooring, gas central heating radiator and double glazed window overlooking the rear aspect.
Bathroom (9' 4" x 4' 0" (2.84m x 1.23m))
Fitted with 3 piece suite comprising of low level w.C. Pedestal wash hand basin and panelled bath. Walls and floor are fully tiled with heated towel rail and frosted double glazed window.
Second Floor
Bedroom Three (15' 11" x 12' 5" (4.84m x 3.78m))
Good sized double bedroom with laminate wood flooring, gas central heating radiator and double glazed window overlooking the rear aspect of the property.
Bedroom Four (12' 5" x 12' 2" (3.78m x 3.72m))
Another spacious double bedroom with gas central heating radiator, double glazed window and laminate wood flooring.
Exterior
To the front of the property is a paved yard with brick boundaries surrounding; round at the rear of the home is another hardstanding yard with fence and brick boundaries surrounding and gated access with steps leading up to the rear entrance door.
Property Location
Similar Properties
Terraced house For Sale Leeds Terraced house For Sale LS13 Leeds new homes for sale LS13 new homes for sale Flats for sale Leeds Flats To Rent Leeds Flats for sale LS13 Flats to Rent LS13 Leeds estate agents LS13 estate agents



.png)











