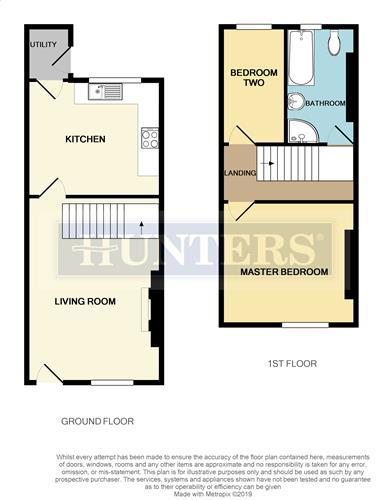2 Bedrooms Terraced house for sale in Athelstane Road, Conisbrough, Doncaster DN12 | £ 65,000
Overview
| Price: | £ 65,000 |
|---|---|
| Contract type: | For Sale |
| Type: | Terraced house |
| County: | South Yorkshire |
| Town: | Doncaster |
| Postcode: | DN12 |
| Address: | Athelstane Road, Conisbrough, Doncaster DN12 |
| Bathrooms: | 0 |
| Bedrooms: | 2 |
Property Description
Looking for that perfect cosy home, look no further step inside this well presented two bedroom terraced property. Located in a sought after quaint village of Conisbrough ... This must be seen! Well situated for the local train station and A1 access. The well presented accommodation briefly comprises of large living area, kitchen/diner, utility room, two bedrooms and bathroom. The property also benefits from having a low maintenance fully enclosed rear garden. The property has a modern look with neutral décor throughout which makes it perfect for you to put your own stamp on it. Perfect for first time buyers!
Living room
5.28m (17' 4") x 3.84m (12' 7")
A bright and airy living space, stylish décor with coal effect gas fire and surround giving this room not only a focal point but a cosy feel, uPVC window to the front elevation, telephone and aerial points and wall mounted radiator. Stunning staircase rising to first floor and doorway leading to kitchen/diner.
Kitchen dining room
3.71m (12' 2") x 3.30m (10' 10")
A spacious kitchen/diner with plenty of space for dining table. An array of wall and base units adding storage, contrasting work surface over, sink and drainer with matching mixer tap, extractor fan, under counter space and plumbing for washing machine, splash back tiles to wall, uPVC window to the rear, wall mounted radiator with further doorway to utility room.
Utility room
1.52m (5' 0") x 1.24m (4' 1")
Handy addition to any household creating more storage space. UPVC door leading to enclosed rear garden.
Landing
A roomy landing with doors leading to both bedrooms and bathroom. Access to fully boarded loft with ladders.
Master bedroom
3.84m (12' 7") x 3.51m (11' 6")
A generously sized master bedroom, boasting lots of space for adding even more storage to this property, also comprising wall mounted radiator and uPVC window to the front.
Bedroom two
3.33m (10' 11") X 1.78m (5' 10")
A good sized single bedroom. Neutral décor with rear facing uPVC window and wall mounted radiator.
Bathroom
3.30m (10' 10") X 1.93m (6' 4")
A sleek and well presented family bathroom with four piece suite fitted in white, comprising of low flush WC, pedestal sink, panelled bath and corner shower, serene decorative tiling, chrome heated towel rail and uPVC frosted window to the rear.
Exterior
At the rear of the property stands an easy and well maintained rear garden, fully enclosed for privacy with small patio area surrounded by pebbles ideal for seating in the summer months.
Property Location
Similar Properties
Terraced house For Sale Doncaster Terraced house For Sale DN12 Doncaster new homes for sale DN12 new homes for sale Flats for sale Doncaster Flats To Rent Doncaster Flats for sale DN12 Flats to Rent DN12 Doncaster estate agents DN12 estate agents



.png)











