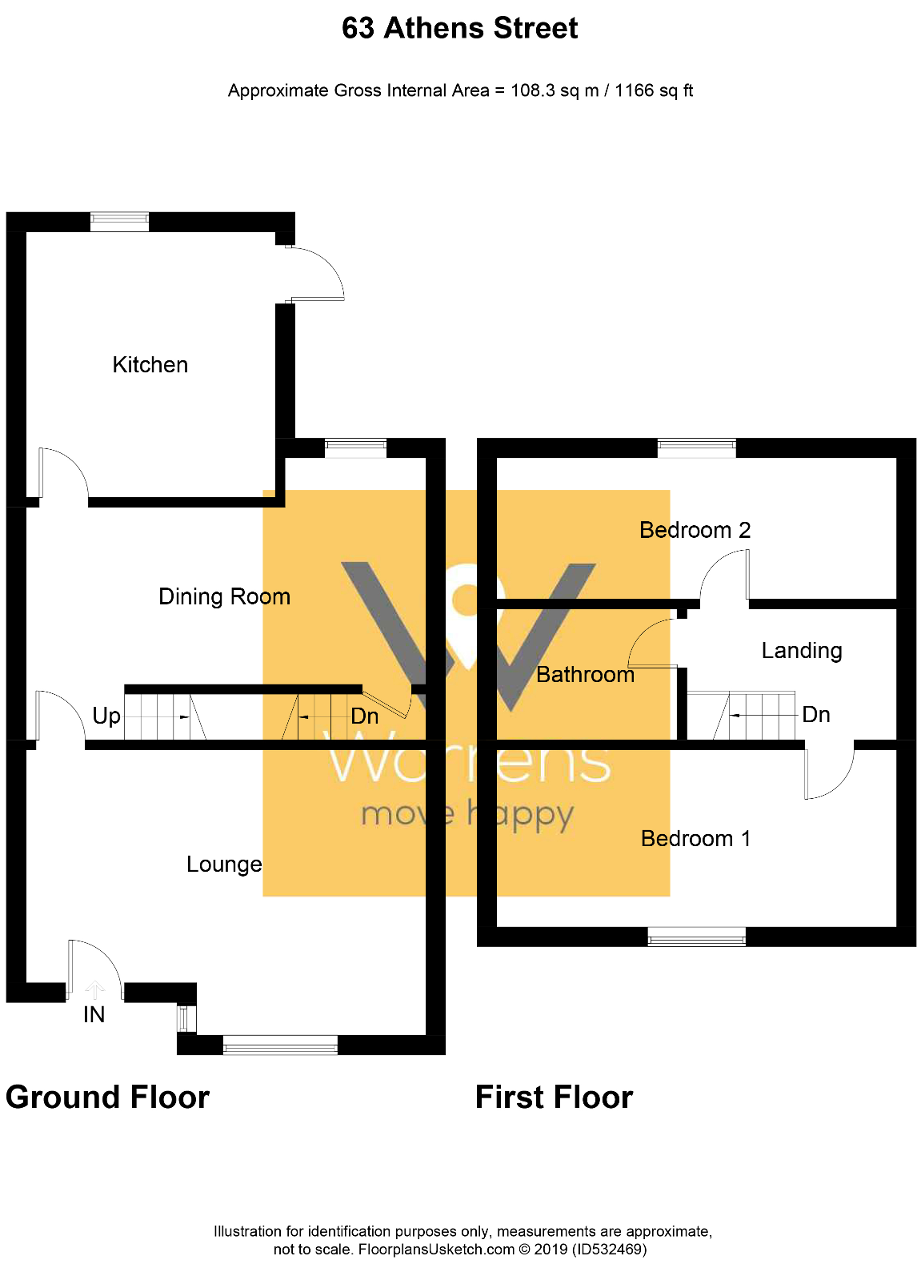2 Bedrooms Terraced house for sale in Athens Street, Offerton, Stockport, Cheshire SK1 | £ 140,000
Overview
| Price: | £ 140,000 |
|---|---|
| Contract type: | For Sale |
| Type: | Terraced house |
| County: | Greater Manchester |
| Town: | Stockport |
| Postcode: | SK1 |
| Address: | Athens Street, Offerton, Stockport, Cheshire SK1 |
| Bathrooms: | 0 |
| Bedrooms: | 2 |
Property Description
**no vendor chain** A period terrace home in a popular part of Offerton with pleasant views to the rear over a bowling green. The home benefits from a 'bulkhead' bathroom which allows for two double bedrooms to the first floor.
The ground floor enjoys two good sized separate reception rooms as well as a fitted kitchen, and the cellar is accessed via a staircase from the dining room and has power and light.
Externally: The front of the property has a paved garden enclosed by a brick wall and timber fencing.
To the rear there is a paved courtyard garden enclosed by brick walls and timber fencing . There are flower beds and a wooden gate to the rear.
Ground Floor
Lounge
12' 7'' x 12' 1'' (3.85m x 3.69m) Enter through a timber front door with double glazed stained and leaded window into the Lounge. Ceiling coving. Stainless steel gas fireplace with white granite effect surround. Two radiators. Double glazed window to the front aspect.
Dining Room
10' 3'' x 12' 2'' (3.13m x 3.72m) Double glazed window to the rear aspect. Tiled flooring. Radiator. Doors to the kitchen and cellar.
Kitchen
12' 10'' x 6' 7'' (3.92m x 2.02m) Fitted with a range of wall, drawer, and base units. Roll top work surfaces incorporate a one and a half bowl stainless steel sink and drainer. Spaces for a cooker, washing machine, and a fridge freezer. Tiled flooring. Part tiled walls. Loft access point. Double glazed window to rear aspect. Door leading out to the rear courtyard.
First Floor
First Floor Landing
Loft access point. Access to all first floor accommodation.
Bedroom One
10' 11'' x 12' 1'' (3.35m x 3.7m) Double glazed window to the front aspect. Radiator. Television Point.
Bedroom Two
7' 2'' x 12' 2'' (2.19m x 3.73m) Another double bedroom with a double glazed window to the rear elevation. Built in wardrobes housing the 'combi' gas central heating boiler and useful storage space.
Bathroom / W.C.
7' 9'' x 5' 11'' (2.38m x 1.81m) Built over the 'bulkhead' to provide additional bedroom space and consisting of a three piece white suite. Panelled bath with shower over and shower screen. Low level w.C., and a wash basin. Part tiled walls. Tiled flooring.
Basement
Cellar
13' 0'' x 12' 2'' (3.97m x 3.73m) Gas and electric meters. Power and light.
Exterior
External
The front of the property has a small paved garden which is enclosed by a brick wall.
To the rear there is a paved courtyard garden enclosed by brick walls and post panelled fencing. There are flower beds and a wooden gate to the rear.
Property Location
Similar Properties
Terraced house For Sale Stockport Terraced house For Sale SK1 Stockport new homes for sale SK1 new homes for sale Flats for sale Stockport Flats To Rent Stockport Flats for sale SK1 Flats to Rent SK1 Stockport estate agents SK1 estate agents



.png)











