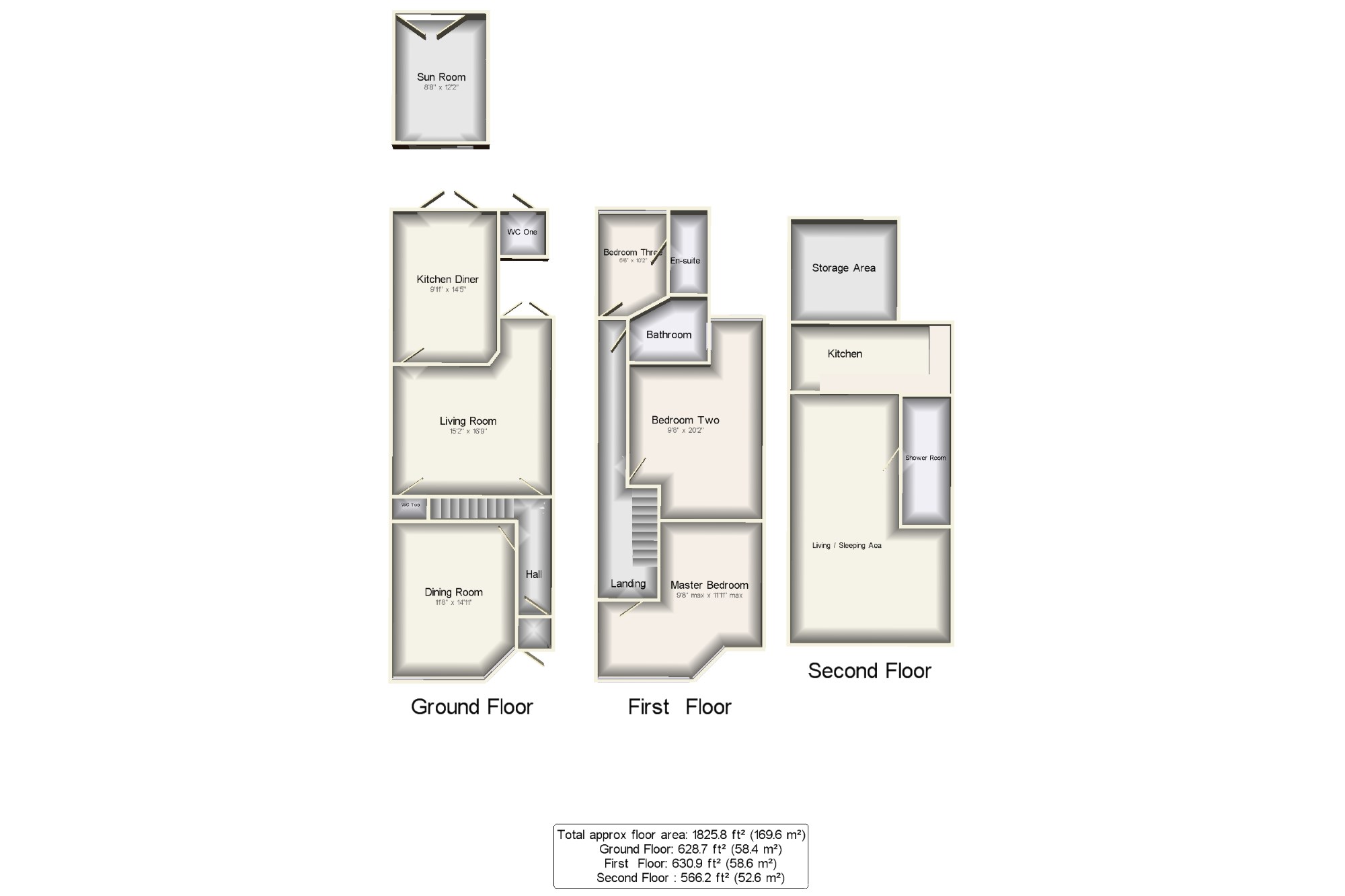4 Bedrooms Terraced house for sale in Atwood Road, Didsbury Village, Manchester, Gtr Manchester M20 | £ 550,000
Overview
| Price: | £ 550,000 |
|---|---|
| Contract type: | For Sale |
| Type: | Terraced house |
| County: | Greater Manchester |
| Town: | Manchester |
| Postcode: | M20 |
| Address: | Atwood Road, Didsbury Village, Manchester, Gtr Manchester M20 |
| Bathrooms: | 4 |
| Bedrooms: | 4 |
Property Description
This unique and simply stunning property has been a labour of love for the current owner who has sensitively and tastefully renovated it throughout to provide breathtaking accommodation over three floors. Up on entry through the welcoming hallway which in turn gives access to both the dining and living room each with period features, a downstairs WC is located under the stairs, a spacious galley kitchen with twin Belfast sinks leads out onto the garden.Up on the first floor the main bedroom is situated towards the front, the second towards the rear and complete with freestanding bath and period twin wash hand basins, a further single bedroom also features it's own en suite, the main family bathroom shower over and enclosure. The second floor has been converted and provides self contained accommodation with kitchen area, living and sleeping area, en suite shower room and free standing bath plus under eaves storage. Externally the both the front and rear feature a Japanese style garden with the rear having a water feature. The Swift room opens up with sliding doors to give a sense of outside yet being inside. An outside WC also serves the property. Fully gas centrally heated and double glazed throughout. Viewing strictly by appointment only.
Unique And Stunning Period Property
Exposed Brickwork To Several Rooms
Sensitively Restored And Renovated
Three Bedrooms And Four Bathrooms
Spacious Galley Kitchen Plus Swift Room
Self Contained Loft Conversion
Porch x . Composite front double glazed door, opening onto the garden. Tiled flooring, tiled walls, painted plaster ceiling, ceiling light.
Hall11'7" x 11'1" (3.53m x 3.38m). Wooden front single glazed door. Radiator, tiled flooring, part tiled walls, textured ceiling, ornate coving.
Dining Room11'8" x 14'11" (3.56m x 4.55m). Double glazed uPVC bay with leaded and stained glass feature windows facing the front overlooking the garden. Radiator and wood burner, original floorboards, picture rail and chimney breast, textured ceiling, ornate coving, ceiling light.
Living Room15'2" x 16'9" (4.62m x 5.1m). UPVC French double glazed door, opening onto the courtyard. Radiator and wood burner, original floorboards, exposed brick work to the majority of walls, plaster ceiling, ceiling light, feature lights.
WC Two x . Located under the stairs, radiator, tiled flooring, part tiled walls. Low level WC, pedestal sink.
Kitchen Diner9'11" x 14'5" (3.02m x 4.4m). Stunning galley kitchen, uPVC French double glazed door, opening onto the garden. Radiator, engineered wood flooring, tiled splashbacks, painted plaster ceiling, ceiling light. Wood work surface, fitted and wall and base units, twin Belfast sinks, space for freestanding range oven, overhead extractor, space for standard dishwasher, space for washing machine, fridge/freezer.
WC One x . Externally located, low level WC, pedestal sink.
Swift Sun Room8'8" x 12'2" (2.64m x 3.7m). Aluminium sliding and bi-fold double glazed door. Double glazed aluminium window, Electric heater, engineered wood flooring, painted plaster ceiling, ceiling light.
Landing x . Painted ceiling, painted walls, original floor boards, feature inset lights to the floor, access to the loft conversion.
Master Bedroom9'8" x 11'11" (2.95m x 3.63m). Double glazed uPVC bay window facing the front overlooking the garden. Radiator, original floorboards, picture rail, painted plaster ceiling, ceiling light.
Bedroom Two9'8" x 20'2" (2.95m x 6.15m). Double glazed uPVC window facing the rear overlooking the garden. Radiator, original floorboards, plaster ceiling, ceiling light, exposed brickwork to several walls, freestanding twin wash hand basins, freestanding bath.
Bedroom Three6'6" x 10'2" (1.98m x 3.1m). Double glazed uPVC window facing the rear overlooking the garden. Radiator, original floorboards, chimney breast, painted plaster ceiling, ceiling light.
En-suite x . Fully tiled en suite shower room, low level flush WC, pedestal wash hand basin, shower enclosure.
Bathroom x . Fully tiled bathroom suite in white with tiled floor, painted ceiling, recessed lighting, low level flush WC, wash hand basin, jacuzzi bath with built in shower and jets and enclosure, uPVC obscure glazed window to the side.
Living / Sleeping Aea 15'3" x 23'8" (4.65m x 7.21m). Double glazed wood multiple styles of window. Radiator, original floorboards, chimney breast, painted plaster ceiling, ceiling light.
Kitchen15'3" x 6'7" (4.65m x 2m). Double glazed multiple styles of Velux window. Radiator, engineered wood flooring. Wood work surface, fitted and base units, single sink, integrated, electric oven, integrated, electric hob, integrated standard dishwasher, space for fridge/freezer.
Shower Room4'7" x 9'9" (1.4m x 2.97m). Double glazed velux window, Radiator, engineered wood flooring.
Storage Area 10'2" x 9'7" (3.1m x 2.92m). Double glazed multiple styles of Velux window. Radiator, engineered wood flooring.
Property Location
Similar Properties
Terraced house For Sale Manchester Terraced house For Sale M20 Manchester new homes for sale M20 new homes for sale Flats for sale Manchester Flats To Rent Manchester Flats for sale M20 Flats to Rent M20 Manchester estate agents M20 estate agents



.png)











