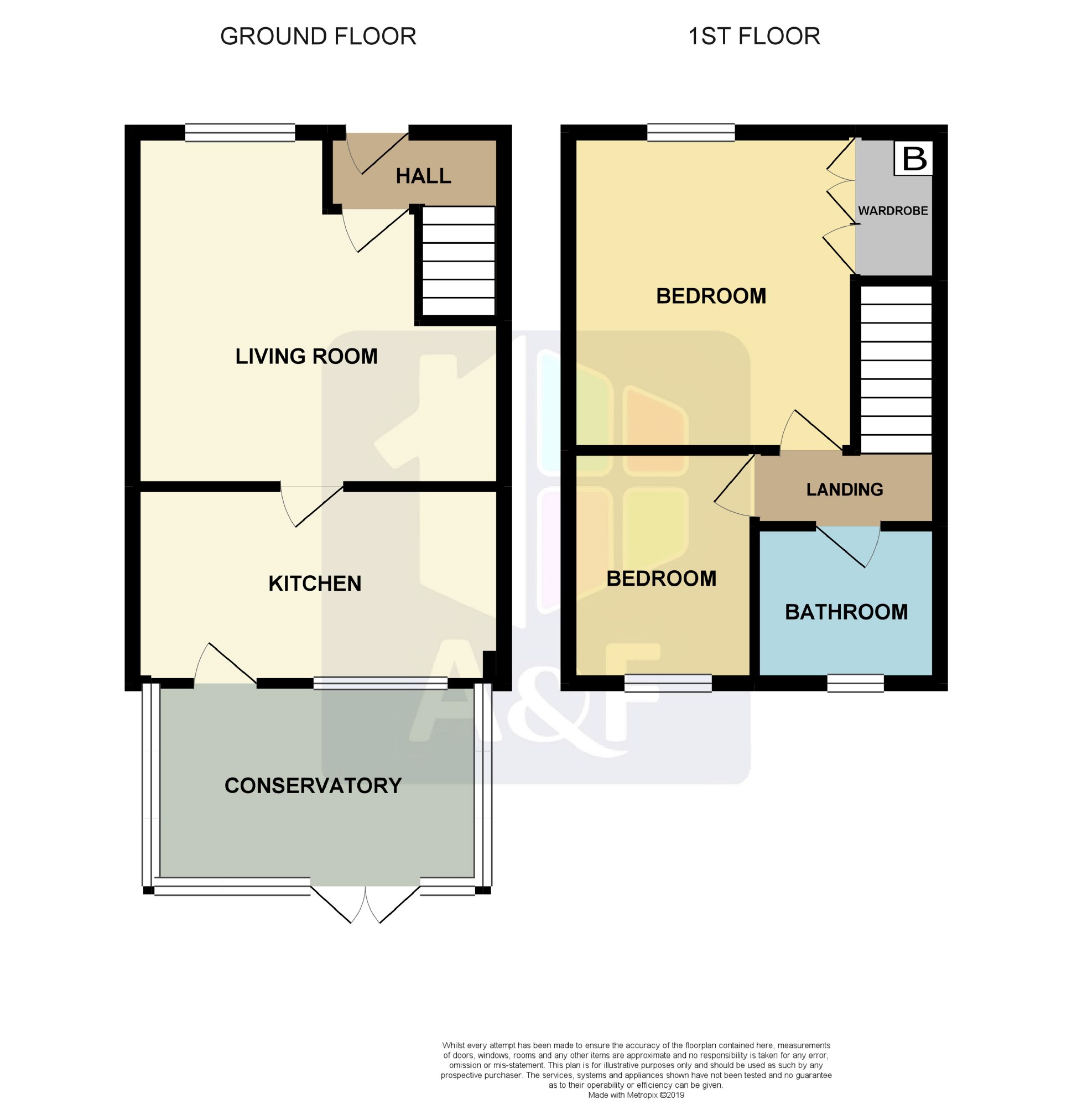2 Bedrooms Terraced house for sale in Avebury Close, Burnham-On-Sea, Somerset TA8 | £ 169,950
Overview
| Price: | £ 169,950 |
|---|---|
| Contract type: | For Sale |
| Type: | Terraced house |
| County: | Somerset |
| Town: | Burnham-on-Sea |
| Postcode: | TA8 |
| Address: | Avebury Close, Burnham-On-Sea, Somerset TA8 |
| Bathrooms: | 1 |
| Bedrooms: | 2 |
Property Description
A gas centrally heated, double glazed 2 bedroom terraced house with conservatory.
Situation:
Standing in a popular modern residential area of the town and being well situated for ease of access to the M5 junction 22 and also the local Tesco supermarket. There are open fields within a short walk of the property whilst the town centre and sea front are just under a mile away. The town centre provides comprehensive shopping facilities. Main line Railway station in Highbridge.
Directions:
From the town centre proceed inland along Love Lane to the Tesco Roundabout. Turn left (into the continuation of Love Lane) then turn 1st left into Hawley Way. In Hawley Way turn 1st right into Ramsay way and Avebury Close will be seen on one's right hand side.
Construction:
Built in the 1980's in a terrace of 3. The conservatory has been added since new build. The house is built of traditional brick and block cavity walls and having a tiled, felted and insulated roof.
Entrance canopy, hall, living room, kitchen, conservatory, landing, 2 bedrooms and bathroom. Gas central heating, double glazing, 2 car vehicular hardstanding on tandem basis and easily managed gardens with store and shed.
The sale will include the fitted carpets/floor coverings and light fittings.
Accommodation:
Entrance Canopy:
Hall:
Approached via low maintenance door with inset letterbox and obscure glass double glazed panes. Cloaks hooks.
Living Room: (13'10 max x 13'2 (4.22m ma x x 4.01m))
Radiator and double glazed window. Television and telephone points.
Kitchen: (13'10 x 7'4 (4.22m x 2.24m))
Range of base and drawer units, wall cupboard (some glazed fronted) and contrasting worktops. Electric cooker panel, part tiled walls and plumbing for automatic washing machine. Inset single drainer stainless steel sink unit with mixer tap. Radiator and Southerly facing double glazed window. Low maintenance door with inset double glazed panes to
Conservatory:
Double radiator, double glazed windows, polycarbonate roof and double glazed double doors to the enclosed, sunny Rear Garden.
Landing:
Loft access.
Bedroom: (11'9 x 10'8 (3.58m x 3.25m))
Radiator and double glazed window. Over stair storage cupboard with hanging rail and shelving housing the gas combination boiler.
Bedroom: (8'10 x 6'11 (2.69m x 2.11m))
Radiator and double glazed window.
Bathroom (6'11 x 5'10 (2.11m x 1.78m))
White suite comprising panelled bath with mixer tap/shower attachment, twin grab handles and folding screen. Pedestal wash hand basin H&C and low level W.C. Radiator, mirror fronted cabinet and obscure glass double glazed window
Outside:
To the front of the property there is a concrete path, 3 planters, chippings and inset meter cupboards. Enclosed rear garden with small brick patio predominantly chippings with inset stepping stones, store, shed and pedestrian gate giving access via footpath to the tandem parking spaces.
Services:
Mains Water, Gas, Electricity and Drainage are connected.
Tenure:
Freehold
The property is currently tenanted and is expected to be vacant as of 1st April 2019
Vacant possession upon completion.
Consumer protection from unfair trading regulations
These details are for guidance only and complete accuracy cannot be guaranteed. If there is any point, which is of particular importance, verification should be obtained. They do not constitute a contract or part of a contract. All measurements are approximate. No guarantees can be given with respect to planning permission or fitness of purpose. No apparatus, equipment, fixture or fitting has been tested. Items shown in photographs are not necessarily included. Interested parties are advised to check availability and make an appointment to view before travelling to see a property.
The data protection act 1998
Please note that all personal provided by customers wishing to receive information and/or services from the estate agent will be processed by the estate agent.
For further information about the Consumer Protection from Unfair Trading Regulations 2008 see -
Property Location
Similar Properties
Terraced house For Sale Burnham-on-Sea Terraced house For Sale TA8 Burnham-on-Sea new homes for sale TA8 new homes for sale Flats for sale Burnham-on-Sea Flats To Rent Burnham-on-Sea Flats for sale TA8 Flats to Rent TA8 Burnham-on-Sea estate agents TA8 estate agents



.png)