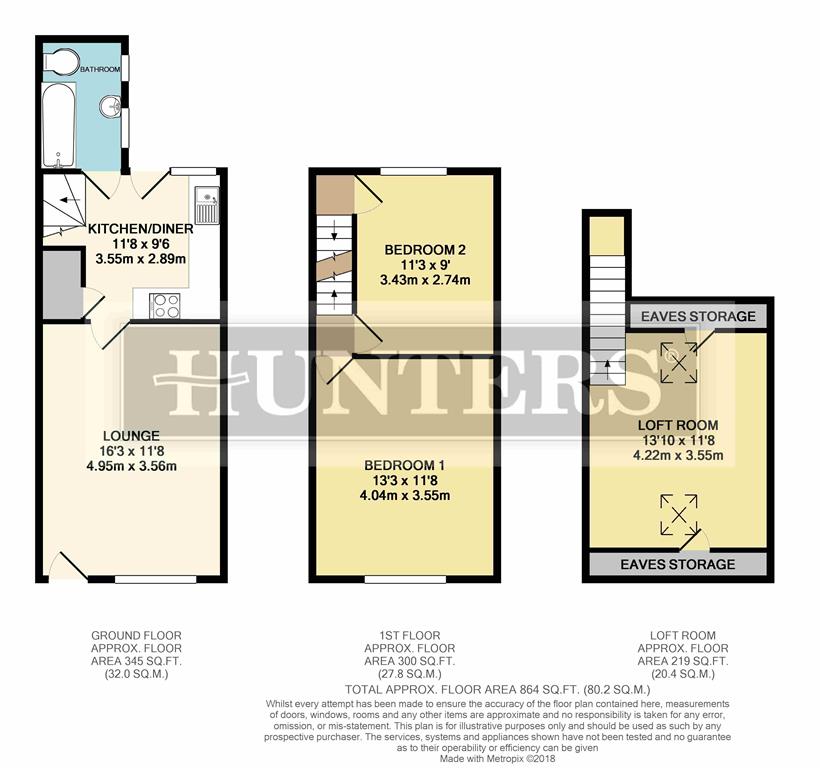2 Bedrooms Terraced house for sale in Avenue Grove, Harrogate HG2 | £ 160,000
Overview
| Price: | £ 160,000 |
|---|---|
| Contract type: | For Sale |
| Type: | Terraced house |
| County: | North Yorkshire |
| Town: | Harrogate |
| Postcode: | HG2 |
| Address: | Avenue Grove, Harrogate HG2 |
| Bathrooms: | 0 |
| Bedrooms: | 2 |
Property Description
Ideal for investors and first time buyers. A well presented two bedroom character mid terrace house situated within close proximity of local shops and Starbeck train station. The accommodation is presented to a high standard and briefly comprises: Lounge, kitchen diner, bathroom with white suite, two first floor double bedrooms and loft room accessed via staircase with Velux windows. To the outside is a rear courtyard and on street parking. A viewing of this property is a must.
Location
Avenue Grove is located in a popular residential location to the East of Harrogate, ideally placed for local amenities including shops, schools, bars, restaurants, sports and health facilities. Excellent transport links via Starbeck railway station and the A59 link road onto Leeds and York and the A1M both North and South, making this an ideal base for travelling throughout the region.
Direction
Leave Harrogate town centre via Station Parade and continue to the end turning left at the T junction traffic lights onto York Place. Proceed to the Empress roundabout taking the second exit onto Knaresborough Road and continue for approx 1 mile. Before the level crossing turn right onto Prospect Road, turn right onto Avenue Grove, where No 29 is located on the left hand side, identified by our Hunters For Sale board.
Lounge
4.95m (16' 3") x 3.56m (11' 8")
Access via UPVC door, UPVC double glazed window to front, TV point, fire place with living flame gas fire, dado rail, coving, radiator.
Kitchen dining room
2.90m (9' 6") x 2.69m (8' 10")
Fitted range of wall and base mounted units under working surfaces with inset stainless steel sink unit, inset four ring gas hob and electric oven, space and plumbing for washing machine, radiator, stairs to first floor, under stairs storage cupboard, UPVC double glazed window to rear elevation, UPVC door to rear courtyard.
Bathroom
Fitted white suite comprising panel bath with electric shower over, low level WC, pedestal wash hand basin, chrome heated towel rail, part tiled walls, tiled floor, UPVC double glazed windows to side elevation, extractor fan.
Bedroom one
4.04m (13' 3") x 3.56m (11' 8")
Radiator and UPVC double glazed window to front elevation.
Bedroom two
3.43m (11' 3") x 2.74m (9' 0")
UPVC double glazed window to rear elevation, radiator, cupboard housing combination boiler, door leading to staircase to:
Loft room
4.22m (13' 10") x 3.56m (11' 8")
Velux windows to front and rear elevations, radiator, eaves storage to front and rear.
Courtyard
Enclosed rear courtyard, walled perimeters and gate to rear lane.
Property Location
Similar Properties
Terraced house For Sale Harrogate Terraced house For Sale HG2 Harrogate new homes for sale HG2 new homes for sale Flats for sale Harrogate Flats To Rent Harrogate Flats for sale HG2 Flats to Rent HG2 Harrogate estate agents HG2 estate agents



.png)





