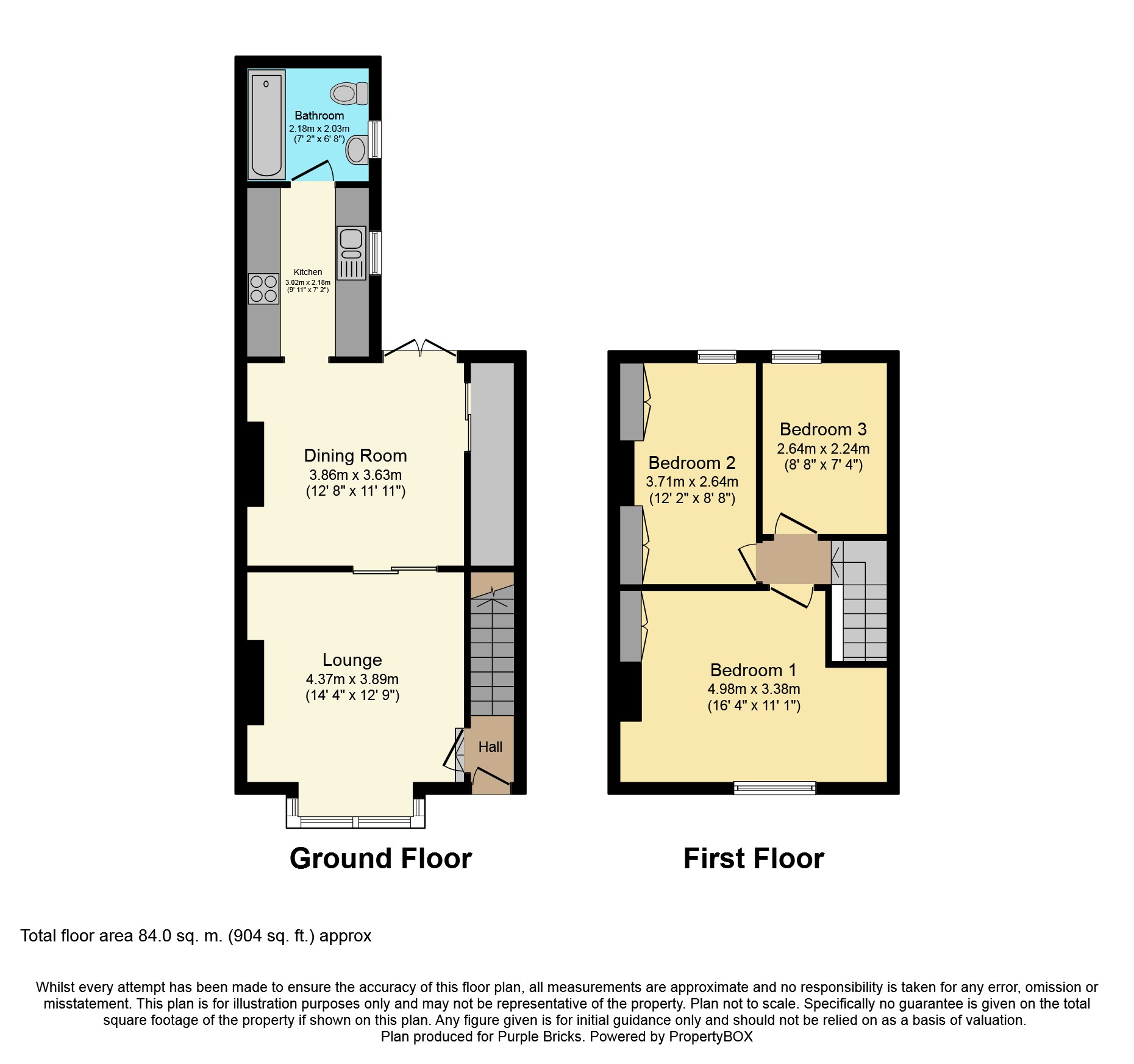3 Bedrooms Terraced house for sale in Avon Street, Barrow-In-Furness LA14 | £ 150,000
Overview
| Price: | £ 150,000 |
|---|---|
| Contract type: | For Sale |
| Type: | Terraced house |
| County: | Cumbria |
| Town: | Barrow-in-Furness |
| Postcode: | LA14 |
| Address: | Avon Street, Barrow-In-Furness LA14 |
| Bathrooms: | 1 |
| Bedrooms: | 3 |
Property Description
Purplebricks are pleased to advertised this stunning fore courted mid terraced property situated on Walney Island. The property is within walking distance to Tesco express and located near to the South Walney infant and junior school, being within walking distance to bus routes which leads into the town centre and beyond. Also with in walking distance to beach. The property benefits from having an open outlook to the front aspect of the property offering lovely views.
The property compromises of entrance hall having original floor tiles, which leads into the bay windowed lounge, further on from the lounge is the dining area, rear kitchen and ground floor bathroom, with access to the rear patio yard from the dining room, which also has a brick built outhouse. To the first floor there are three bedrooms. This property is fully double glazed and gas central heated throughout.
Viewings are highly recommended to appreciate this lovely property.
Visit to arrange a viewing
Lounge/Dining Room
Lounge - 12ft9 x 14ft4 (Into Bay)
Dining Room - 12ft8 x 11ft11
The lounge is accessed from the inner hallways and has been neutrally decorated. The room is centred around an feature fire place with built in open fire. The room has a bay window with window seat which allows you to sit and appreciate the properties open outlook. A lovely stained glass sliding door gives access to the second reception room, currently utilised as a dining room this could also be a secondary lounge area.
The dining room is situated to the rear of the property, this is a stunning room, which has modern décor and laminate flooring, and is centred around feature log burning stove. This room benefits from having a good size under stair storage cupboard. External double doors leads onto the Rear yard having patio seating area, and outhouse storage. Both rooms having radiators and power points
Kitchen
7ft2 x 9ft11
The kitchen is accessed via the dining room and is fitted with white gloss wall and base units with marble effect worktops and complimentary splashback tiling. Incorporated is a 1 1/2 bowl sink with drainer, built in fridge, dishwasher and wine cooler. There is space for a free standing oven with a built in overhead extractor fan. There is also space for other freestanding appliances. Having double glazed window and power points, This room gives access to the ground floor bathroom
Bathroom
7ft2 x 6ft8
Situated on the ground floor and accessed from the kitchen, the bathroom is fitted with a modern three-piece white suite including bath tub, sink basin and toilet. Having modern tiling from floor to ceiling . Having double glazed window, radiator and underfloor Heating
Master Bedroom
16ft4 x 11ft1 to 11ft7 x 6ft9
A large double bedroom situated to the front aspect of the property having stunning open views . Having built in wardrobe storage area. Being neutrally decorated and carpet with double glazed window, radiator and power points
Bedroom Two
8ft8 x12ft2
Situated to the rear of the property bedroom two is also neutrally decorated with feature wall, having two built in storage cupboards, one housing the combination boiler. Having double glazed window, radiator and power points
Bedroom Three
7ft4 x 8ft8
Situated to the rear of the property and currently set up as a nursery with modern child's décor. Having double glazed window, radiator and power points
Outside
Externally the property and a front fore courted garden area with gated access. To the rear the property has a good sized yard area which has been decked with a corner patio seating area, there is also a brick built storage outhouse
Property Location
Similar Properties
Terraced house For Sale Barrow-in-Furness Terraced house For Sale LA14 Barrow-in-Furness new homes for sale LA14 new homes for sale Flats for sale Barrow-in-Furness Flats To Rent Barrow-in-Furness Flats for sale LA14 Flats to Rent LA14 Barrow-in-Furness estate agents LA14 estate agents



.png)











