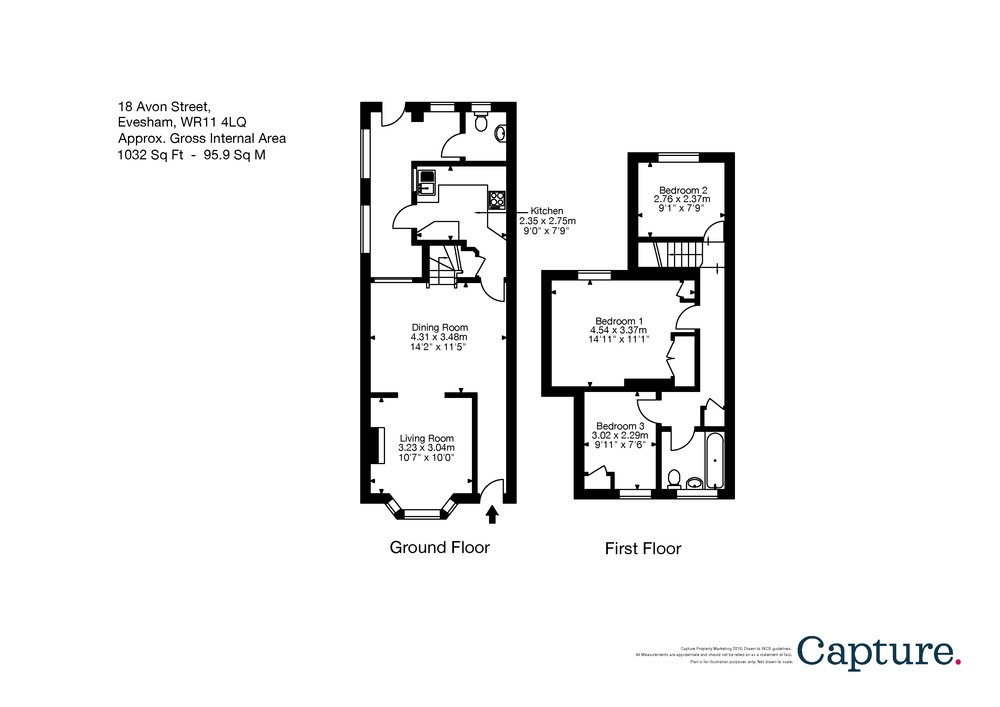3 Bedrooms Terraced house for sale in Avon Street, Evesham WR11 | £ 159,950
Overview
| Price: | £ 159,950 |
|---|---|
| Contract type: | For Sale |
| Type: | Terraced house |
| County: | Worcestershire |
| Town: | Evesham |
| Postcode: | WR11 |
| Address: | Avon Street, Evesham WR11 |
| Bathrooms: | 1 |
| Bedrooms: | 3 |
Property Description
Evesham is ideally placed for anyone looking to commute, with great road links, train station to London Paddington and the larger centres of Worcester, Cheltenham and Stratford upon Avon all within 15 miles.
A Victorian 3 bedroom terraced house with large open plan living/dining room, rear side wrap around extension and south facing courtyard garden.
Front white wooden door with georgian spoke glazed panel opens to an Entrance Hall: Having laminate wooden floor and open doorway onto:
Lounge/Dining (4.31m x 3.48m) having a double glazed window to the rear, panel radiator, wooden laminate flooring, stairs to the first floor and a door to kitchen.
Sitting Room (3.23m x 3m )with a double glazed bay window to the front, panel radiator and original brick fireplace surround.
Kitchen (2.75m x 2.35m) with a double glazed window and door, panel radiator, store cupboard, fully fitted cupboards and work surfaces, cooker point, plumbing for washing machine, plumbing for dishwasher, space for a fridge freezer, and a door to side extension.
Side Extension: ( 1.34m x 4.4m) (1.56m x 4m) l-shape room can be used for mutiple uses and having a door to garden and downstairs cloakroom:
Cloakroom: With an obscure double glazed window to the rear, radiator, a white low level WC and wash hand basin.
First Floor Landing:
Bedroom One (4.54m x 3.37m ) with a double glazed window to the rear, panel radiator and a double fitted wardrobe.
Bedroom Two (2.76m x 2.37m) having a double glazed window to the rear, panel radiator and a feature recess open cupboard.
Bedroom Three ( 3m x 2.3m)having a double glazed window to the front, panel radiator, and single cupboard.
Bathroom ( 1.84m x 1.89m) having an obscure double glazed window to the front, a white suite comprising of a vanity wash hand basin with mixer tap, panel bath with shower mixer tap and a tiled surround.
Outside: The property is set away from the street to the front by a low brick wall with a gate opening. The rear garden is south facing and enclosed with patio areas to front and rear and bedding areas for planting. There is a pedestrian rear access.
Property Location
Similar Properties
Terraced house For Sale Evesham Terraced house For Sale WR11 Evesham new homes for sale WR11 new homes for sale Flats for sale Evesham Flats To Rent Evesham Flats for sale WR11 Flats to Rent WR11 Evesham estate agents WR11 estate agents



.jpeg)




