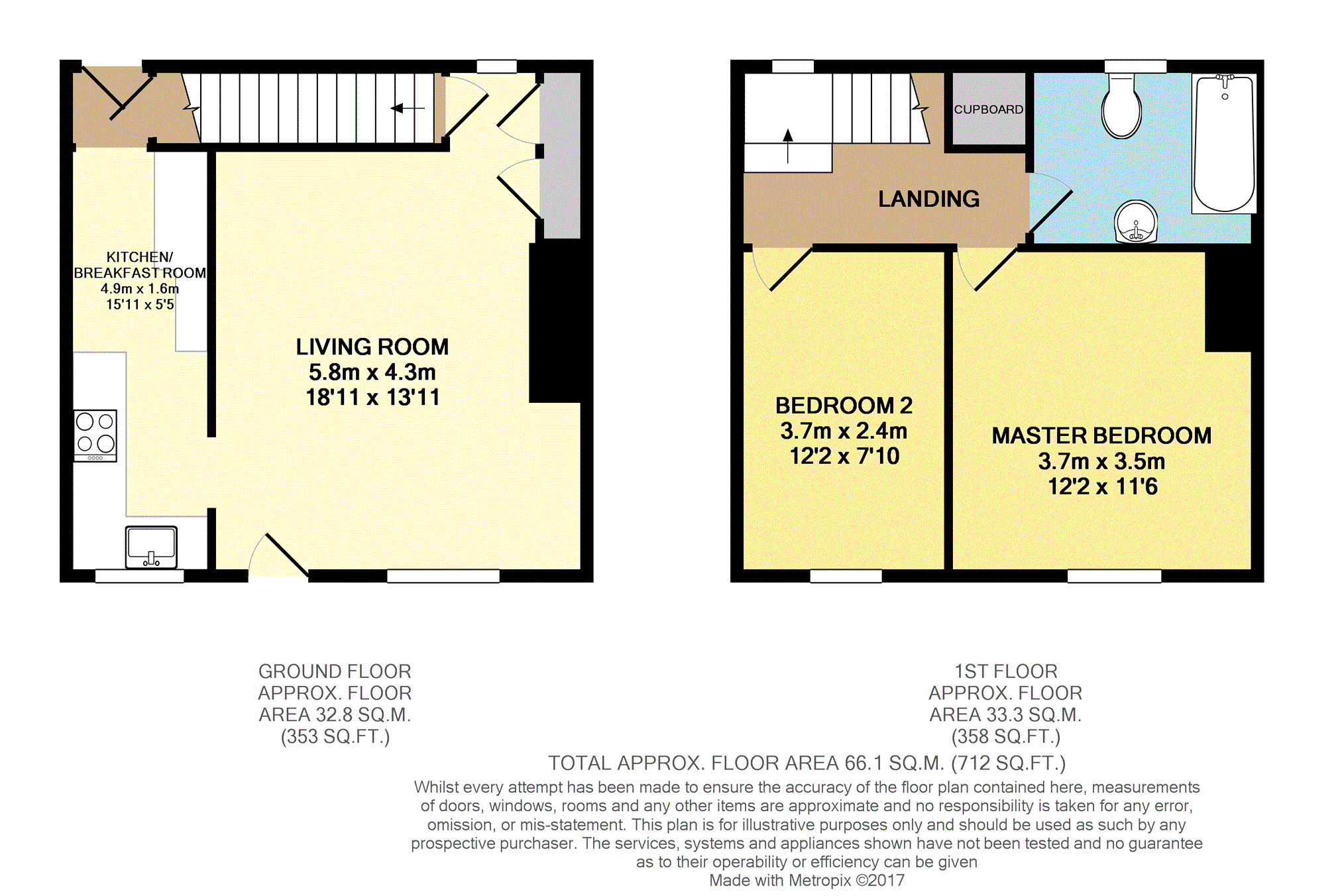2 Bedrooms Terraced house for sale in Back Lane, New Farnley, Leeds LS12 | £ 180,000
Overview
| Price: | £ 180,000 |
|---|---|
| Contract type: | For Sale |
| Type: | Terraced house |
| County: | West Yorkshire |
| Town: | Leeds |
| Postcode: | LS12 |
| Address: | Back Lane, New Farnley, Leeds LS12 |
| Bathrooms: | 1 |
| Bedrooms: | 2 |
Property Description
**open house Sat 15th June - 12-1PM viewing by appointment only **
Larger than expected, this 2 double bedroom stone fronted terraced house marries a modern finish with its original character. Benefitting from a fabulous rear patio and a largegarden rarely seen with terraced houses of this period. The property has a great location just off Whitehall Road between New Farnley and Gildersome giving excellent access to Leeds ring road and the nearby motorway network. Offered with no chain.
The property briefly comprises; entrance into the large living room with a composite front door, the living room has a feature fireplace with a gas stove and useful storage cupboards, modern fitted country style kitchen with belfast sink and breakfast bar with solid wood worktops, integrated appliances including electric oven and gas hob, dishwasher, washing machine, fridge, rear door is a composite stable door leading to the rear patio and garden. Master bedroom with feature decorative cast iron fireplace and painted wooden floor, 2nd double bedroom; house bathroom with a white suite and shower over the bath. Low maintenance front garden and on street parking. Large garden to the rear which is beatifully landscaped with a patio area.
Situated in the popular New Farnley Village within minutes of Gildersome. Location is ideal for commuters with easy access to the regions motorway network just a couple of minutes drive away. Birstall retail park is a short drive away as is the Leeds White Rose complex both having an abundance of out of town shops, restaurants and cinema's.
Lounge
19' x 13'9
Spacious lounge with feature fireplace and gas stove, storage cupboards and radiator. Composite door leading to the front and double glazed window to the front.
Kitchen
15'8 x 5'4
Fitted with a range of wall and base units, solid wood work surfaces, radiator, electric oven and gas hob. Integral dishwasher and fridge, breakfast bar, radiator, double glazed window to the front and stable composite door to the rear garden. Door and stairs leading off to the cellar.
Cellar
Power and light and useful for storage.
Landing
Stairs off from the lounge, double glazed window to the rear and storage cupboard.
Bedroom One
11'9 x 11'6
Feature cast iron fireplace, painted wooden flooring, radiator and double glazed window to the front.
Bedroom Two
8'6 x 6'7
Double glazed window to the front and radiator.
Bathroom
7'6 x 6'7
Bath with shower over, W.C. Wash hand basin, radiator and double glazed window to the rear.
Outside
The front is enclosed and low maintenance.
Beautiful landsaped large garden to the rear with mature borders, lawned area and large patio area ideal for entertaining.
Property Location
Similar Properties
Terraced house For Sale Leeds Terraced house For Sale LS12 Leeds new homes for sale LS12 new homes for sale Flats for sale Leeds Flats To Rent Leeds Flats for sale LS12 Flats to Rent LS12 Leeds estate agents LS12 estate agents



.png)











