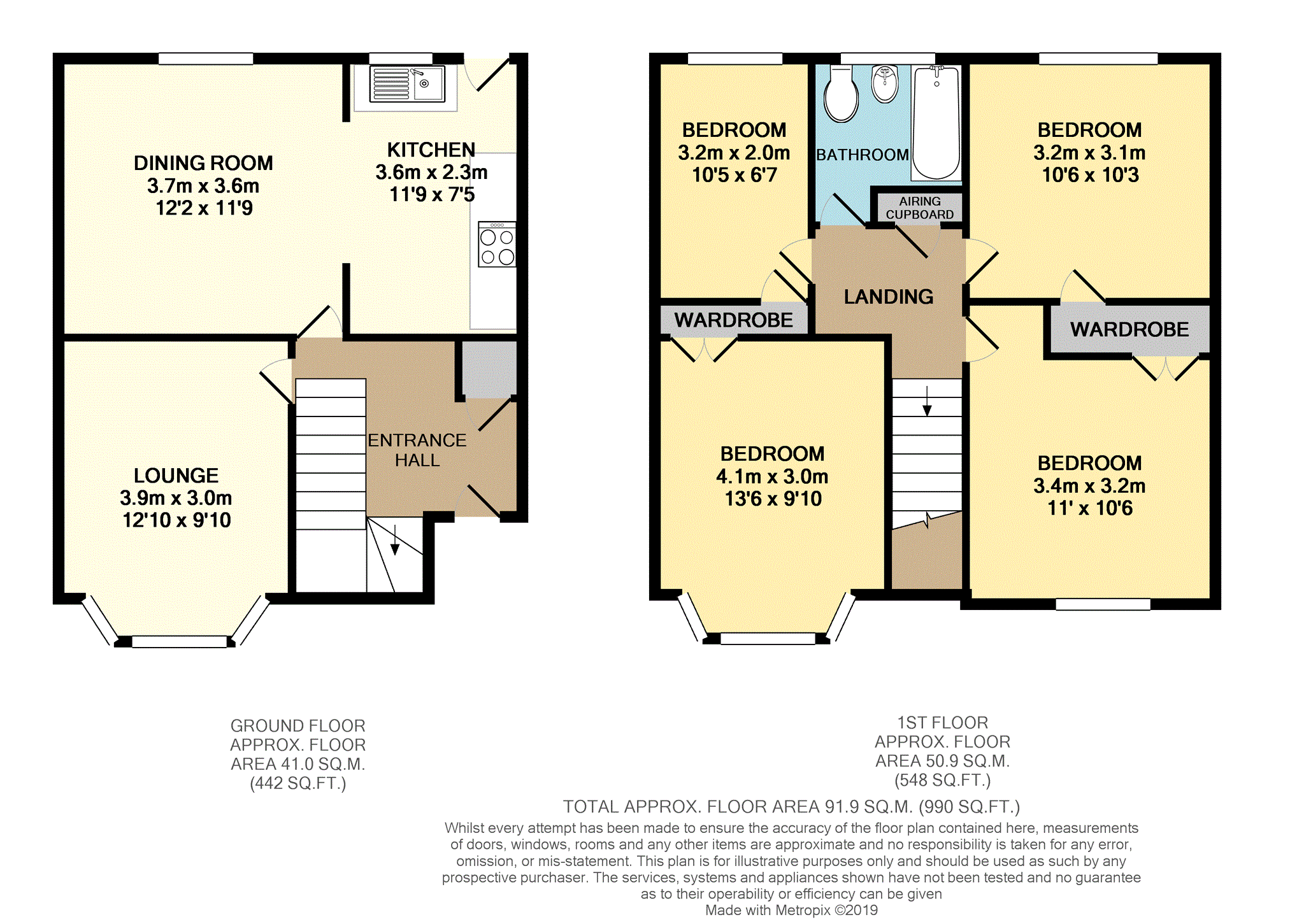4 Bedrooms Terraced house for sale in Baguley Crescent, Bridgehall, Stockport SK3 | £ 160,000
Overview
| Price: | £ 160,000 |
|---|---|
| Contract type: | For Sale |
| Type: | Terraced house |
| County: | Greater Manchester |
| Town: | Stockport |
| Postcode: | SK3 |
| Address: | Baguley Crescent, Bridgehall, Stockport SK3 |
| Bathrooms: | 1 |
| Bedrooms: | 4 |
Property Description
Very much improved attractively presented quasi semi with four great size bedrooms to the first floor, all with built in wardrobes and offering scope to add en suite facilities, if required. The well planned accommodation features a large hall, lounge with bay window and feature fireplace, separate dining room with open plan access to the kitchen, fitted kitchen with modern units, first floor landing, three double bedrooms, fourth 10ft bedroom and bathroom fitted with a modern suite including an over bath shower. The property benefits from combi gas central heating, uPVC double glazing and has a south westerly facing landscaped garden with patio and lawn which offers a good degree or privacy. Three brick outbuildings provide fantastic storage and conversion potential. A gated driveway provides off road parking. The property is offered for sale with the convenience of no onward chain.
Bridgehall is located between Davenport, Cheadle Heath and Edgeley close to a variety of shops and services. Davenport Train Station is just under a mile away and the area is well served by bus routes, the motorway network is also easily accessed.
Entrance Hall
UPVC entrance door.Panelled doors to lounge and dining room. Stairs to first floor. Built in storage cupboard. Understairs storage cupboard. Central heating radiator. UPVC double glazed window on half landing.
Lounge
12'10 x 11'0 Max
Feature decorative fireplace. Laminate flooring. Coving to ceiling. UPVC double glazed bay window to front. Central heating radiator.
Dining Room
12'2 x 11'10
Open plan access to kitchen. Laminate flooring. UPVC double glazed window to rear. Central heating radiator.
Kitchen
11'8 x 7'5
Fitted units, work surfaces and upstand. Built in extractor canopy. Electric and gas cooker points. Plumbing for dishwasher. Tiled splash back areas. Laminate flooring. UPVC door to rear garden. UPVC double glazed window to rear.
First Floor Landing
Doors to bedrooms and bathroom. Built in storage cupboard. Loft access hatch.
Bedroom One
13'6 Max x 9'10
Built in wardrobe. Laminate flooring. UPVC double glazed bay window to front. Central heating radiator.
Bedroom Two
11'0 x 10'5
Built in wardrobe. Laminate flooring. UPVC double glazed window to front. Central heating radiator.
Bedroom Three
10'6 x 10'3
Built in wardrobe. UPVC double glazed window to rear. Central heating radiator.
Bedroom Four
10'5 x 6'7
Built in wardrobe. UPVC double glazed window to rear. Central heating radiator.
Bathroom
Bath with mixer tap and shower head and separate electric shower, basin and WC suite. Tiled wall surfaces. Towel rail radiator. UPVC double glazed window to rear.
Outbuildings
Three brick outbuildings with power points and lighting, plumbing for washing machine and WC.
Driveway
Gated block paved drive.
Resin path to gate to rear garden.
Garden
Rear garden with patio area, lawn and planted borders. Fenced boundaries.
Property Location
Similar Properties
Terraced house For Sale Stockport Terraced house For Sale SK3 Stockport new homes for sale SK3 new homes for sale Flats for sale Stockport Flats To Rent Stockport Flats for sale SK3 Flats to Rent SK3 Stockport estate agents SK3 estate agents



.png)











