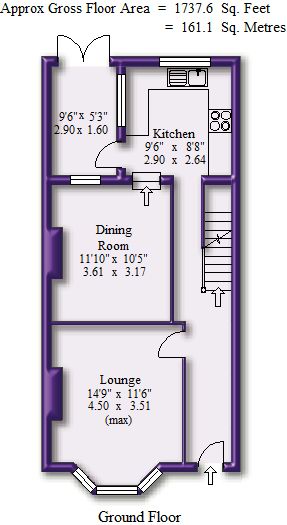3 Bedrooms Terraced house for sale in Baguley Road, Sale M33 | £ 299,950
Overview
| Price: | £ 299,950 |
|---|---|
| Contract type: | For Sale |
| Type: | Terraced house |
| County: | Greater Manchester |
| Town: | Sale |
| Postcode: | M33 |
| Address: | Baguley Road, Sale M33 |
| Bathrooms: | 0 |
| Bedrooms: | 3 |
Property Description
A Much Larger than Average Period Terrace with spacious accommodation over Four Floors including Cellars plus a lovely rear Garden.
Internally the property offers excellent sized rooms throughout with high coved ceilings and has a re fitted Kitchen.
The property is ideally positioned within the heart of Sale Moor Village with all the Shops, Schools and Facilities on the doorstep.
An internal viewing will reveal:
Entrance Hallway with staircase to the first floor and doors to the Lounge, Kitchen and Cellars.
14'9" x 11'6" Lounge with angled bay window to the front, high coved ceiling and exposed and painted brick chimney breast.
Separate 11'10" x 10'5" Dining Room again enjoying a high coved ceiling and an exposed and painted brick chimney breast.
There is a Superb Refitted 9'6" x 8'8" Kitchen fitted with an extensive range of white gloss fronted base and eye level units with chrome t-bar handles and solid wood block worktops over. Within the kitchen there is a built in stainless steel steel oven with matching five ring gas hob and extractor over and a concealed gas central heating boiler.
Adjacent to the kitchen is a 9'6" x 5'3" extension which provides a small sitting area or would become a utility room as the current vendors use the space for a freestanding fridge freezer, the room has a set of French doors out onto the garden.
There are Two Chamber Cellars which provide fantastic storage space and the vendors use one of the rooms for laundry as there is space and plumbing for washing machine.
To the First floor are Two Double Bedrooms and Bathroom.
Superb large 15'7" x 11'11" Bedroom 1 with two windows to the front and built in cupboard.
12' x 10'5" Bedroom 2, another good double room having a window to the rear. Exposed brick chimney breast feature. Stripped wooden floors.
There is a good sized Bathroom fitted with a white suite and chrome fittings to include a bath with shower over, pedestal wash hand basin and low level WC, painted stripped floors and built in storage cupboard.
From the Second Floor landing there is access to a 9'1" x 8'11" Bedroom Three which has a window to the rear.
There is then a small staircase and lowered door which open into a useful 14'4" x 12'7" Converted Loft room which would make a great office, the room has a Velux window to the rear.
To the rear there is a lovely Enclosed Garden which has extensive mature shrubs and trees, certainly a much larger space than you would normally find with this type of property.
Such a convenient house!
Directions
Image 1
Image 2
Image 3
Hall
Lounge
Dining Room
Kitchen
Rear Porch
Cellars
Landing
Bedroom 1
Bedroom 1 Aspect 2
Bedroom 2
Bathroom
Second Floor Landing
Bedroom 3
Loft Room
Outside
Gardens
Rear of the Property
Town Plan
Street Plan
Site Plan
Property Location
Similar Properties
Terraced house For Sale Sale Terraced house For Sale M33 Sale new homes for sale M33 new homes for sale Flats for sale Sale Flats To Rent Sale Flats for sale M33 Flats to Rent M33 Sale estate agents M33 estate agents



.jpeg)











