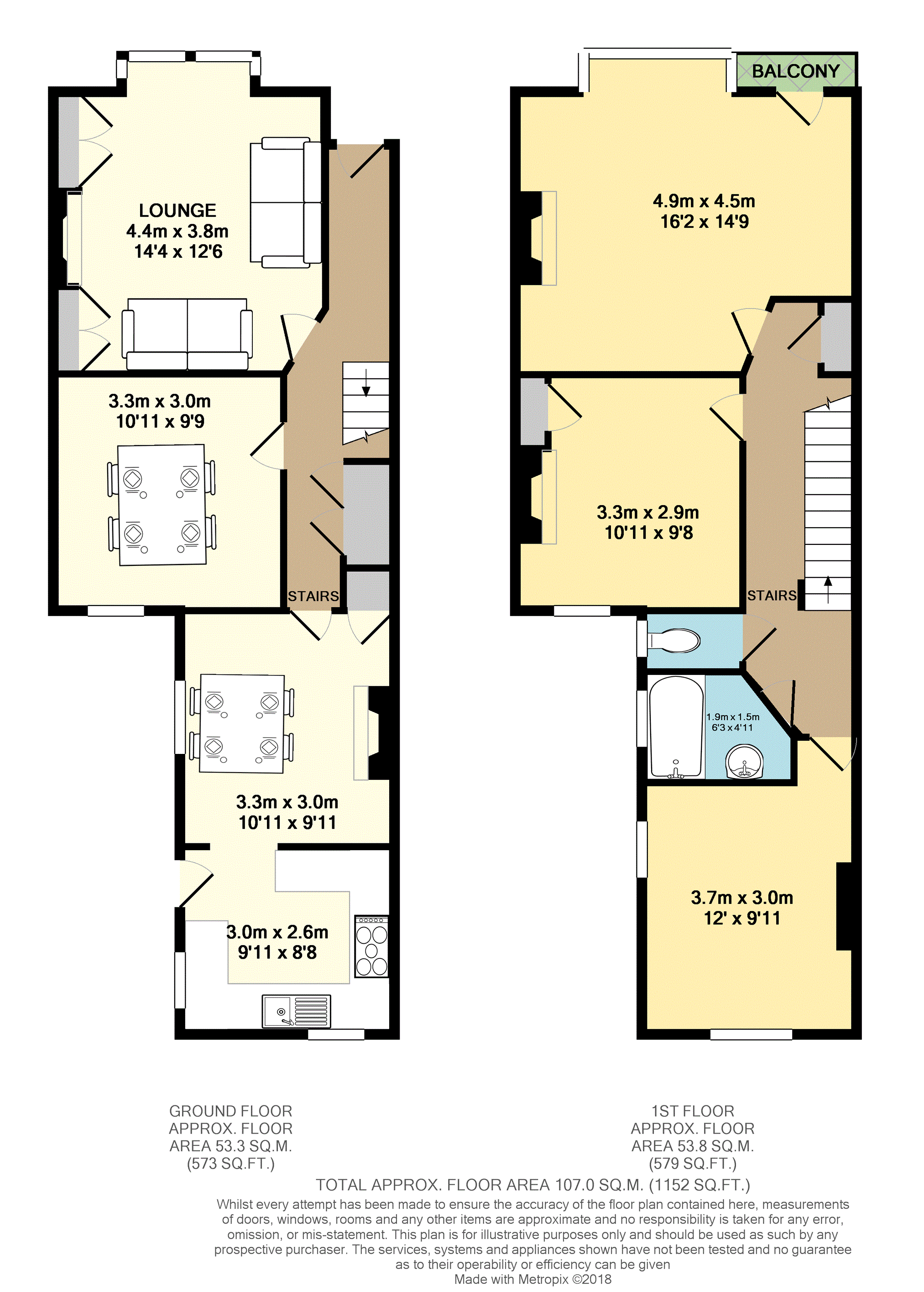3 Bedrooms Terraced house for sale in Balfour Road, Brighton BN1 | £ 550,000
Overview
| Price: | £ 550,000 |
|---|---|
| Contract type: | For Sale |
| Type: | Terraced house |
| County: | East Sussex |
| Town: | Brighton |
| Postcode: | BN1 |
| Address: | Balfour Road, Brighton BN1 |
| Bathrooms: | 1 |
| Bedrooms: | 3 |
Property Description
A beautifully presented three double bedroom mid terrace Edwardian style house that is being sold with no onward chain. There is potential to extend (stpp)
From start to finish this house is stunning and has been very well looked after by the current owners. This house is located in a popular residential area close to some fantastic schools and 0.5 miles away from Preston Park Train Station.
You access this house up a few steps and then enter into the entrance hall through the stained glass door. On the ground floor, there are beautiful stripped wooden floors in the entrance hall, lounge, and dining room. The lounge has an open fireplace and lovely views out towards the front and gets all of the afternoon light. The dining room is next door and this could be knocked into the lounge if desired. Back out into the hallway, you will find under stair storage, and you have access to the breakfast room which has a log burner fitted. The kitchen is at the rear and is fitted with modern units and gives access to the side patio and large sun terrace. The sun terrace is accessed via steps that lead up from the side patio and this really is a great space to enjoy with friends and family.
Back in the house on the first floor, you will find three double bedrooms, a family bathroom, and a separate w.C.
This home really is a great find and with local shops at the end of the road and with Fiveways a little further you really do have everything that you would need on your doorstep.
Entrance Hall
Stained glassed front door. Period features and radiator. Wooden floors and under stair storage cupboards.
Lounge
14'4 x 12'6
Feature open fireplace with shelving to either side of chimney breast and storage below. Sash bay fronted window. Wooden floors and a radiator. Coved ceiling and a picture rail.
Dining Room
10'11 x 9'9
Sash window to rear. Wooden floors, coved ceiling and a radiator.
Breakfast Room
10'11 x 9'11
Log burner, sash window to side with radiator below. Storage cupboard under stairs. Tiled floor.
Kitchen
9'11 x 8'8
Fitted range of base and wall units with wooden work surfaces. One and a half bowl drainer sink unit with mixer tap. Built in dishwasher. 'Smeg' double oven with five ring gas hob (negotiable) and extractor hood above. Space for washing machine. Single glazed window to rear. Sash window to side. Door giving access to rear garden. Part tiled walls and tiled floor.
Landing
20'11 x 5'10 max
Skylight. Storage cupboard. Access to loft. Radiator.
Bedroom One
16'2 x 14'9
Feature fireplace. Sash bay window with nice views over the rooftops. Door giving access to balcony. Coved ceiling and a radiator.
Balcony
6'11 x 3'3
Bedroom Two
10'11 x 9'8
Feature fireplace with. Storage cupboard to sideSingle glazed window to rear with radiator below. Coved ceiling.
Bedroom Three
12'0 x 9'11
Single glazed window to rear with radiator below. Single glazed window to side.
Bathroom
6'3 x 4'11
Bathroom suite comprises of a panelled bath with mixer tap and fitted shower. Single pedestal wash hand basin. Heated towel rail. Obscure single glazed window to side.
W.C.
Low level w.C. Obscure single glazed window to side.
Rear Garden
Side patio with step leading up to large sun terrace.
Property Location
Similar Properties
Terraced house For Sale Brighton Terraced house For Sale BN1 Brighton new homes for sale BN1 new homes for sale Flats for sale Brighton Flats To Rent Brighton Flats for sale BN1 Flats to Rent BN1 Brighton estate agents BN1 estate agents



.png)










