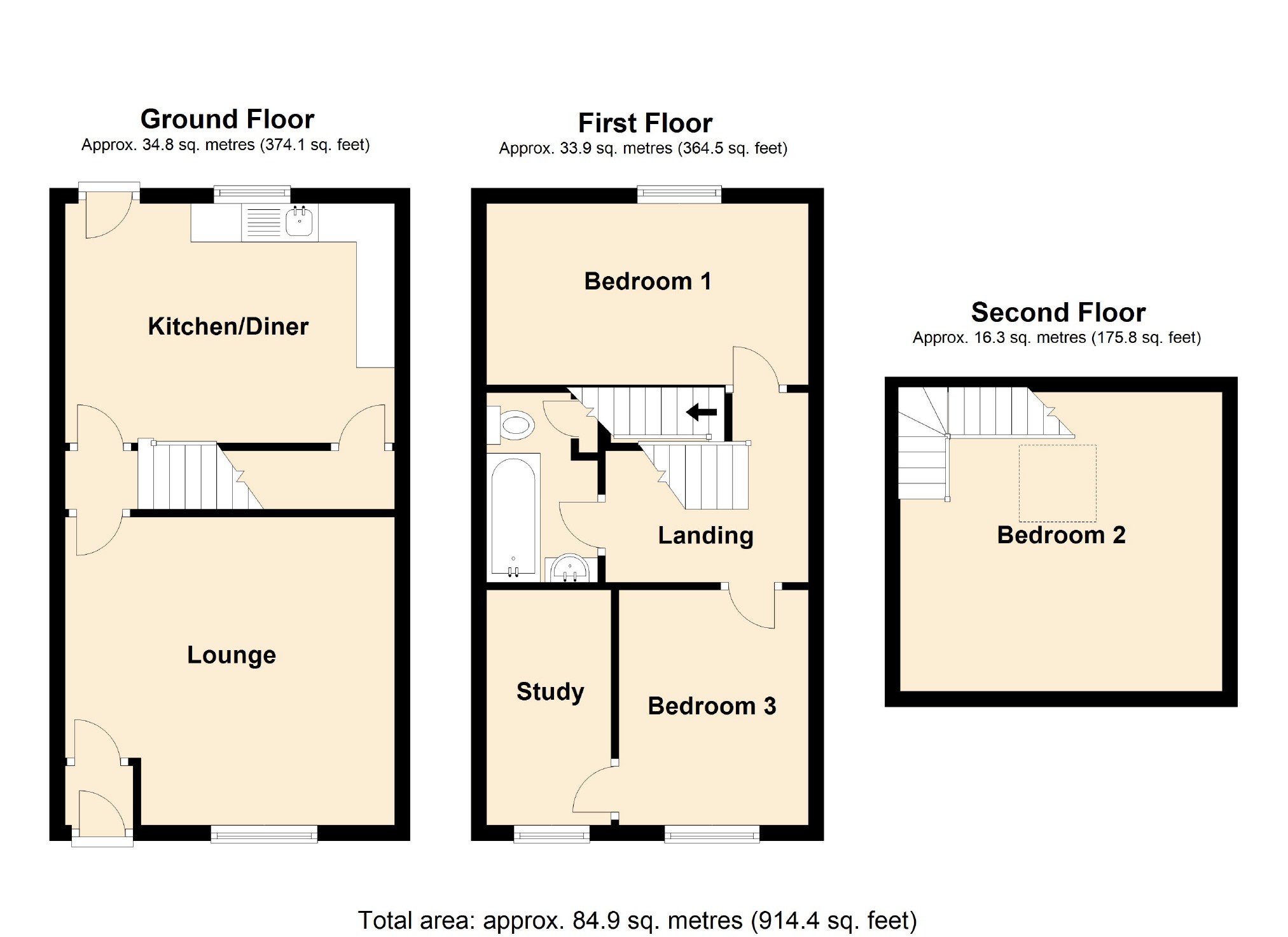3 Bedrooms Terraced house for sale in Ballantine Street, Manchester, Manchester M40 | £ 109,950
Overview
| Price: | £ 109,950 |
|---|---|
| Contract type: | For Sale |
| Type: | Terraced house |
| County: | Greater Manchester |
| Town: | Manchester |
| Postcode: | M40 |
| Address: | Ballantine Street, Manchester, Manchester M40 |
| Bathrooms: | 1 |
| Bedrooms: | 3 |
Property Description
360 interactive tour and 3D floorplan available***** three bedroom terrace home **** no chain**** close to transport and amenities ***** ideal investment or first time buy*****
A well presented three bedroom mid terrace home which offers spacious accommodation over three floors and is conveniently located close to a variety of amenities and excellent transport links providing easy travel in to Manchester city centre and surroundings.
The accommodation briefly comprises of; an internal porch, lounge and spacious kitchen/diner. To the first floor there are two good sized bedrooms one with separate office/study room off, a refitted three piece bathroom suite plus a converted loft bedroom.
Externally there is a small yard to the rear and a storage shed with power and parking is available on the road in front.
Internal Porch
Front door and door to;
Lounge (14'1 x 13'2 (4.29m x 4.01m))
Double glazed window to the front, radiator and fireplace with surround
Kitchen/Diner (13'10 x 10'3 (4.22m x 3.12m))
A fitted kitchen comprising of a single drainer sink unit with mixer taps plus a range of fitted base units incorporating cupboards and drawers with work surfaces over and matching wall mounted cupboards, space for appliances, understairs pantry, double glazed window and door to the rear garden
First Floor
Stairs to bedroom two and doors to;
Bedroom One (14'1 x 7'8 (4.29m x 2.34m))
Double glazed window to the rear and radiator
Study (8'5 x 5'4 (2.57m x 1.63m))
Accessed from bedroom three with a double glazed window
Bedroom Three (10'5 x 8'3 (3.18m x 2.51m))
A double bedroom which has been split to provide a bedroom with a study/office space off, two double glazed window to the front, radiator
Bathroom (7'5 x 4'9 (2.26m x 1.45m))
A refitted three piece suite with a low level WC, vanity unit and a panelled bath with a shower over, heated towel rail and built in storage cupboard
Second Floor
Bedroom Two (10'5 x 8'3 (3.18m x 2.51m))
A converted loft room with Velux window and radiator
You may download, store and use the material for your own personal use and research. You may not republish, retransmit, redistribute or otherwise make the material available to any party or make the same available on any website, online service or bulletin board of your own or of any other party or make the same available in hard copy or in any other media without the website owner's express prior written consent. The website owner's copyright must remain on all reproductions of material taken from this website.
Property Location
Similar Properties
Terraced house For Sale Manchester Terraced house For Sale M40 Manchester new homes for sale M40 new homes for sale Flats for sale Manchester Flats To Rent Manchester Flats for sale M40 Flats to Rent M40 Manchester estate agents M40 estate agents



.png)











