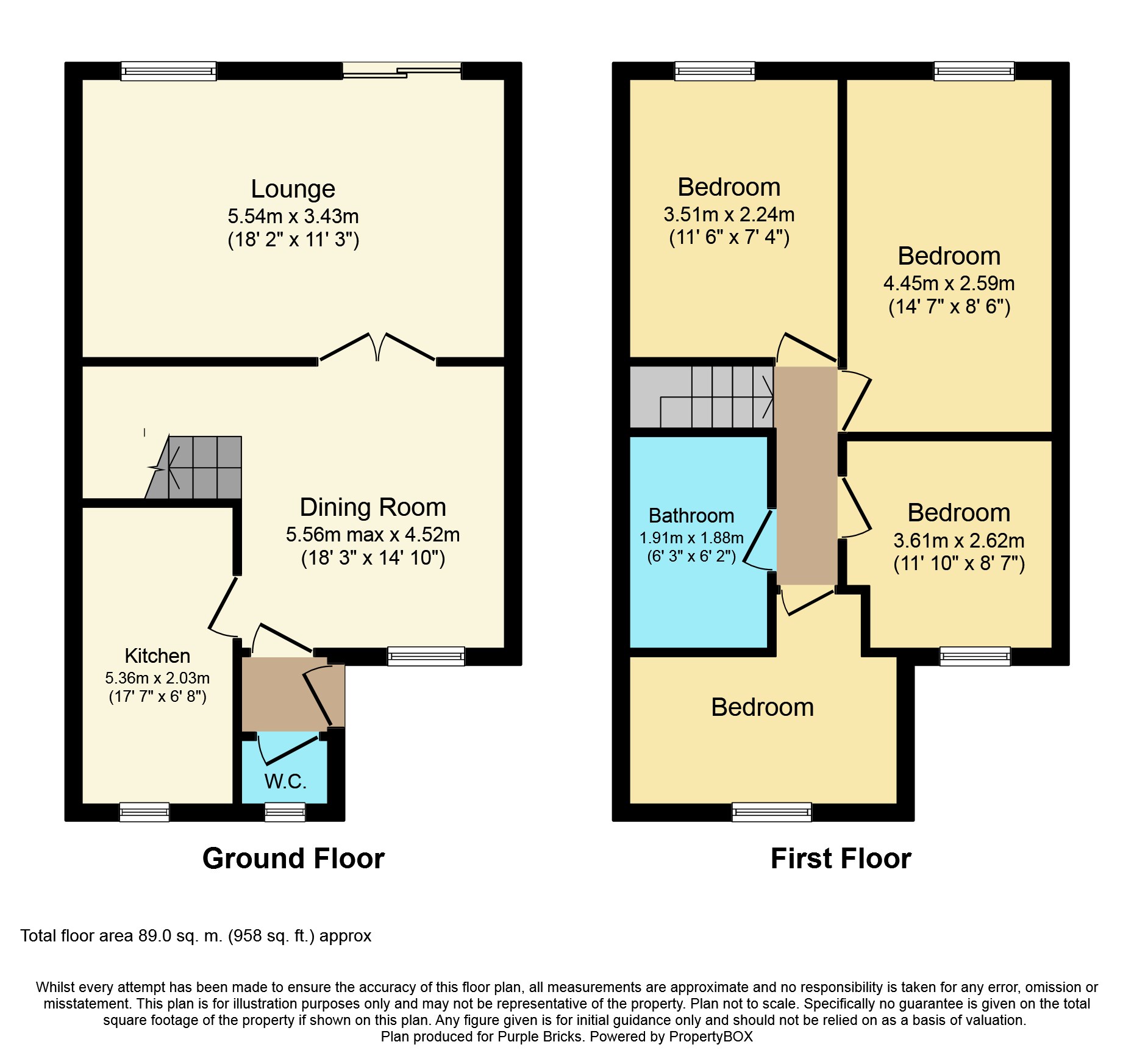4 Bedrooms Terraced house for sale in Balliol Close, Prenton CH43 | £ 100,000
Overview
| Price: | £ 100,000 |
|---|---|
| Contract type: | For Sale |
| Type: | Terraced house |
| County: | Merseyside |
| Town: | Prenton |
| Postcode: | CH43 |
| Address: | Balliol Close, Prenton CH43 |
| Bathrooms: | 1 |
| Bedrooms: | 4 |
Property Description
A beautifully presented four bedroom mid-terrace property. The property has plenty on offer at a realistic price - perfect for families or first time buyers looking to get on a ladder with a house to grow in. With the benefit of being close to local amenities, schools and transport links, set on a cul-de-sac location within the popular residential area of Prenton. Briefly comprising of Living Room, Dining Room, Kitchen, Downstairs W/C, Four Generous Sized Bedrooms, Family Bathroom, Sunny Rear Garden & Substantial Driveway with Parking for a number of cars.
Entrance Hall
Enter the property into the entrance hallway via a side aspect timber door, laminate flooring, timber door through to downstairs WC, timber door through to dining room.
Downstairs Cloakroom
Front aspect frosted double glazed window, low level WC and a wash hand basin.
Dining Room
14'10'' x 18'3''
Front aspect double glazed window, radiator, laminate flooring, space for table and chairs, feature fireplace with solid timber beam, timber door through to kitchen, double doors leading through to main lounge and stairs leading to the first floor landing.
Lounge
11'3'' x 18'2''
Rear aspect double glazed window, sliding double glazed doors, electric feature fire with a marble back hearth and surround, two wall mounted lights, television point, laminate flooring and a radiator.
Kitchen
17'7'' x 6'8''
Front aspect double glazed window, range of wall and base units with roll edge work surface, one and a half bowl stainless steel sink and drainer with mixer tap over, cooker point, extractor hood, space and plumbing for washing machine, space for upright fridge freezer, space for dishwasher, part tiled walls, wall mounted vertical radiator, built-in breakfast bar.
First Floor Landing
Loft access, timber doors to bedroom one, bedroom two, bedroom three, bedroom four and the family bathroom.
Bedroom One
14'7'' x 8'6''
Rear aspect double glazed window and radiator.
Bedroom Two
11'6'' x 9'4''
Rear aspect double glazed window, radiator, laminate flooring and a television point.
Bedroom Three
11'10'' x 8'7''
Front aspect double glazed window, radiator and laminate flooring.
Bedroom Four
9'1'' x 11'8''
Front aspect double glazed window, radiator and laminate flooring.
Bathroom
6'3'' x 6'2''
White modern suite comprising panel enclosed bath with mixer tap, folding glass screen, pedestal wash hand basin with mixer tap over, low level WC, fully tiled walls, extractor fan, recessed spotlights, tiled flooring and a built-in storage cupboard.
Outside
To the rear of the property is a panel enclosed garden, fully flagged with space for table and chairs ideal for outside evening entertainment, timber gate for rear access. To the front of the property is an open plan driveway via wrought iron gates through to off-road parking with a pathway to the front aspect timber door.
Property Location
Similar Properties
Terraced house For Sale Prenton Terraced house For Sale CH43 Prenton new homes for sale CH43 new homes for sale Flats for sale Prenton Flats To Rent Prenton Flats for sale CH43 Flats to Rent CH43 Prenton estate agents CH43 estate agents



.png)
