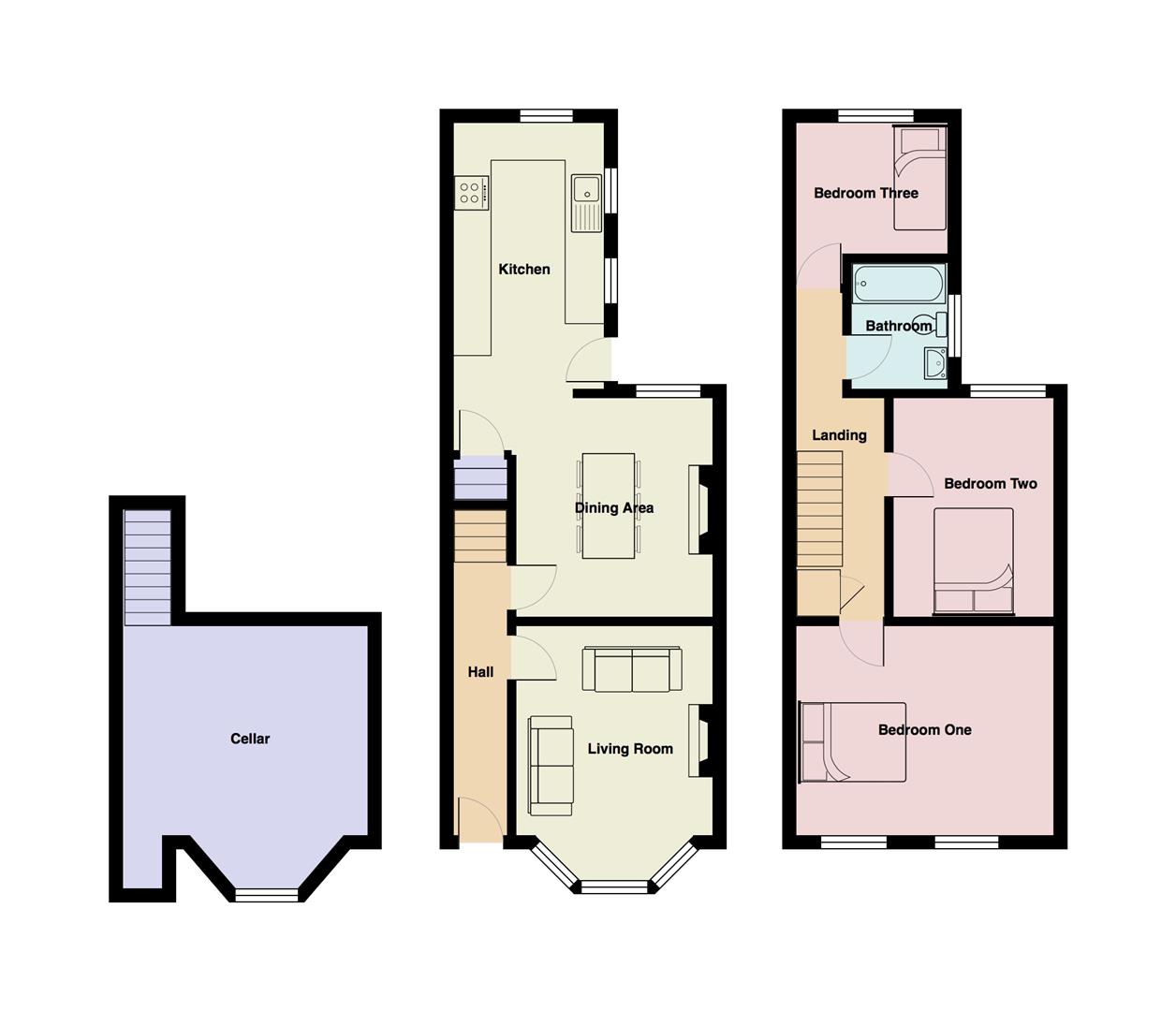3 Bedrooms Terraced house for sale in Balmoral Road, Lancaster LA1 | £ 185,000
Overview
| Price: | £ 185,000 |
|---|---|
| Contract type: | For Sale |
| Type: | Terraced house |
| County: | Lancashire |
| Town: | Lancaster |
| Postcode: | LA1 |
| Address: | Balmoral Road, Lancaster LA1 |
| Bathrooms: | 1 |
| Bedrooms: | 3 |
Property Description
A truly stunning example of a characterful and contemporary Victorian terrace, this sizeable three bedroom family home is ready to move in and boasts generously sized living accommodation over two floors. Situated on Balmoral Road to the East of Lancaster city centre, the impressive property has been meticulously renovated and is immaculately presented throughout, providing modern finishes along with stylish decor. Conveniently located for the city, the attractive home sits in an ideal position to access the wide range of amenities that the historic city of Lancaster has to offer. A multitude of high street shops, ample restaurants, bars and supermarkets are all within easy reach, as well as highly regarded schools, the award winning university of Lancaster, the Royal Infirmary and a handy West Coast mainline railway station. For commuters, local buses provide regular travel in and around the city and further afield, the M6 motorway lies just over three miles away. The internal layout of the property briefly comprises on the ground floor of an entrance hall, a large bay fronted living room and an open plan kitchen / diner with feature fireplace and integral appliances. Access to the large cellar is straight from the kitchen. To the first floor are two good sized double bedrooms, a single bedroom and a modern fitted three piece bathroom suite. Externally, the minimal maintenance rear yard offers a great area of barbecues, with the front providing unrestricted on street parking.
Ground Floor
Entrance Hall (0.89 x 4.67 (2'11" x 15'3"))
Laminate flooring, ceiling light.
Living Room (3.32 x 4.44 (into bay) (10'10" x 14'6" (into bay)))
Feature fire place with open fire, double glazed bay window to front aspect, built in storage cupboard, radiator and ceiling light.
Dining Area (3.42 x 3.68 (11'2" x 12'0"))
(open plan to kitchen) Feature fire place with multi fuel stove, double glazed window to rear aspect, radiator and ceiling light.
Kitchen (2.52 x 4.50 (8'3" x 14'9"))
Modern fitted kitchen with a range of base and wall mounted units, integral appliances including double oven, four ring induction hob, fridge freezer, sink and drainer unit. Tiled flooring, double glazed windows to side and rear aspects, door leading onto rear yard, radiator and ceiling lights. Access to cellar.
Cellar (4.12 x 4.49 (max measurement) (13'6" x 14'8" (max)
Plumbing for washing machine, window to front, ceiling light.
First Floor
Bedroom One (4.35 x 3.54 (14'3" x 11'7"))
Double bedroom. Attractive fire place feature, double glazed windows to front aspect, radiator and ceiling light.
Bedroom Two (2.78 x 3.69 (9'1" x 12'1"))
Double bedroom. Attractive fire place feature, double lazed window to rear aspect, radiator and ceiling light.
Bedroom Three (2.54 x 2.7 (max measurement) (8'3" x 8'10" (max me)
Single bedroom. Double glazed window to rear aspect, radiator and ceiling light.
Bathroom (1.63 x 2.15 (5'4" x 7'0"))
Three piece suite. Panel bath with shower over, low level wc and vanity cupboard wash hand basin. Tiled floors and walls, double glazed window to side, towel radiator and ceiling lights.
External
Walled rear yard with access onto rear alley. On street parking to the front.
Property Location
Similar Properties
Terraced house For Sale Lancaster Terraced house For Sale LA1 Lancaster new homes for sale LA1 new homes for sale Flats for sale Lancaster Flats To Rent Lancaster Flats for sale LA1 Flats to Rent LA1 Lancaster estate agents LA1 estate agents



.png)











