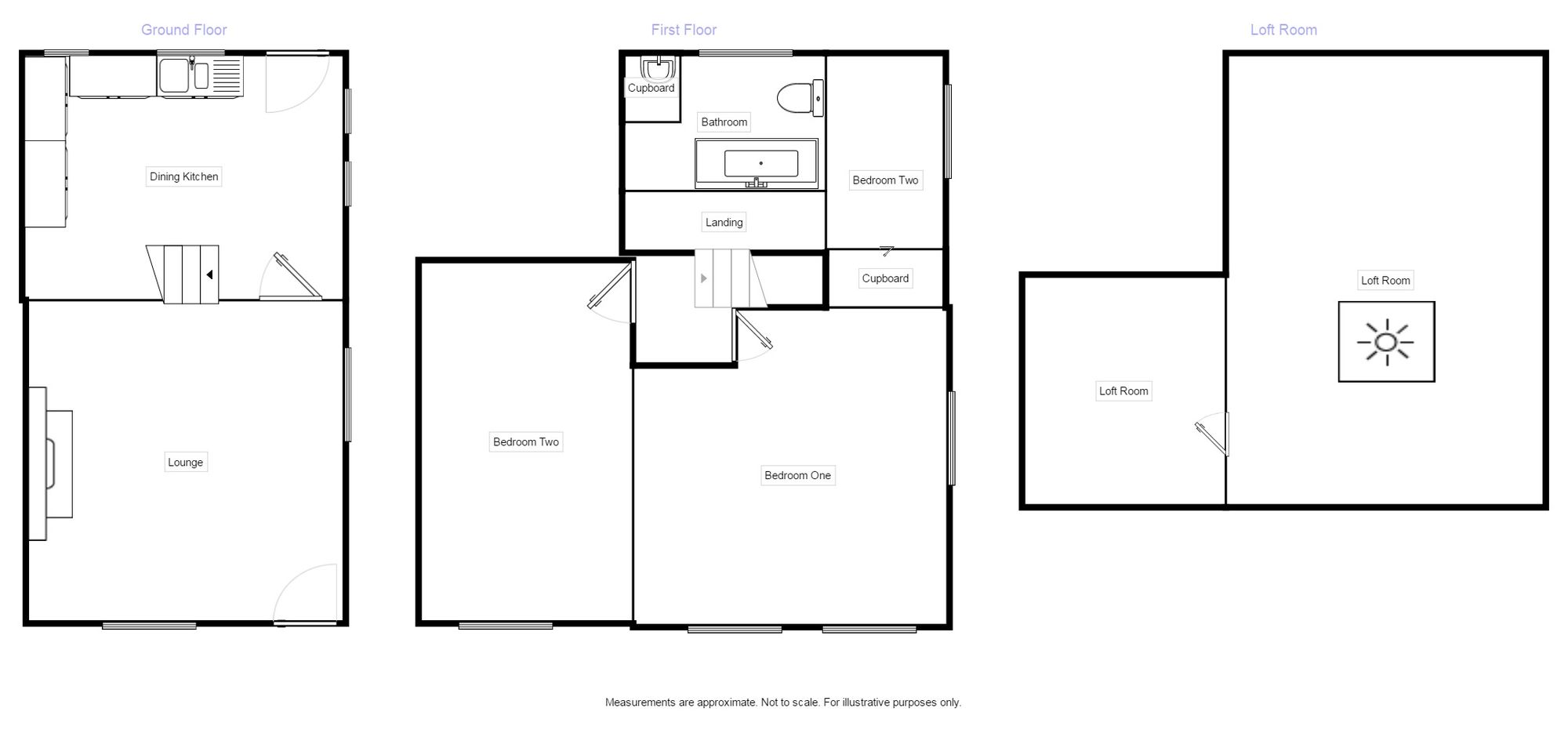3 Bedrooms Terraced house for sale in Bank Street, Broadbottom, Hyde SK14 | £ 200,000
Overview
| Price: | £ 200,000 |
|---|---|
| Contract type: | For Sale |
| Type: | Terraced house |
| County: | Greater Manchester |
| Town: | Hyde |
| Postcode: | SK14 |
| Address: | Bank Street, Broadbottom, Hyde SK14 |
| Bathrooms: | 1 |
| Bedrooms: | 3 |
Property Description
A fantastic size stone built end terrace property, with surprisingly spacious accommodation and in a great cul de sac location which is within walking distance of Broadbottom train station.
The garden fronted property is accessed via a UPVC door to a well proportioned lounge with central feature fireplace and aspects to both front and side giving plenty of natural light. At the back of the house is a large dining kitchen, again with dual aspect and UPVC door to the rear. The bedrooms to the first floor comprise of two doubles and a single, plus a refitted bathroom. The main bedroom is a fantastic size with forward and side aspects. The accommodation to the first floor is larger than that of the below due to it stretching over the access/ginnel below. Additionally to all the above there is a very useful loft room currently used for the owners hobby, but could have numerous purposes or could, subject to the relevant permissions etc, be fully converted. To the rear of the property is a raised enclosed garden.
EPC Grade E
Lounge (4.42m x 4.42m)
Via UPVC door. Inset ceiling lighting, TV point, feature stone fireplace with multi fuel stove, aspects to both front and side and door to the dining kitchen.
Dining Kitchen (4.72m x 3.40m)
A great size room with plenty of dining space. There is a range of wall, base and drawer units, rolled top work surfaces, stainless steel sink unit with mixer taps and drainer, space for fridge/freezer, plumbing for washing machine, space for oven/hob, tiled splash back, stairs to the first floor, aspects to the rear and side and UPVC door to the rear garden.
Landing
Doors to all rooms.
Bedroom 1 (4.47m x 4.42m)
Double bedroom with multi aspect windows.
Bedroom 2 (2.77m x 4.67m)
Double bedroom.
Bedroom 3 (1.57m x 2.46m)
Single bedroom with fitted pull down, space saving double bed and good sized cupboard, which has stair to the loft room.
Bathroom
Re fitted bathroom with three piece white suite comprising; panelled bath with shower over, hand wash basin with mixer taps and WC. Part tiled walls, tiled floor, inset ceiling lighting, underfloor heating, extractor fan and built in cupboard.
Loft Room
A great size and useful room currently used for the owners hobby. Already having a Velux window and subject to the relevant planning permission and building regulations this could make a really good size room. There is also an additional loft space off this room which can provide a great storage space.
Important note to purchasers:
We endeavour to make our sales particulars accurate and reliable, however, they do not constitute or form part of an offer or any contract and none is to be relied upon as statements of representation or fact. Any services, systems and appliances listed in this specification have not been tested by us and no guarantee as to their operating ability or efficiency is given. All measurements have been taken as a guide to prospective buyers only, and are not precise. Please be advised that some of the particulars may be awaiting vendor approval. If you require clarification or further information on any points, please contact us, especially if you are traveling some distance to view. Fixtures and fittings other than those mentioned are to be agreed with the seller.
/8
Property Location
Similar Properties
Terraced house For Sale Hyde Terraced house For Sale SK14 Hyde new homes for sale SK14 new homes for sale Flats for sale Hyde Flats To Rent Hyde Flats for sale SK14 Flats to Rent SK14 Hyde estate agents SK14 estate agents



.png)











