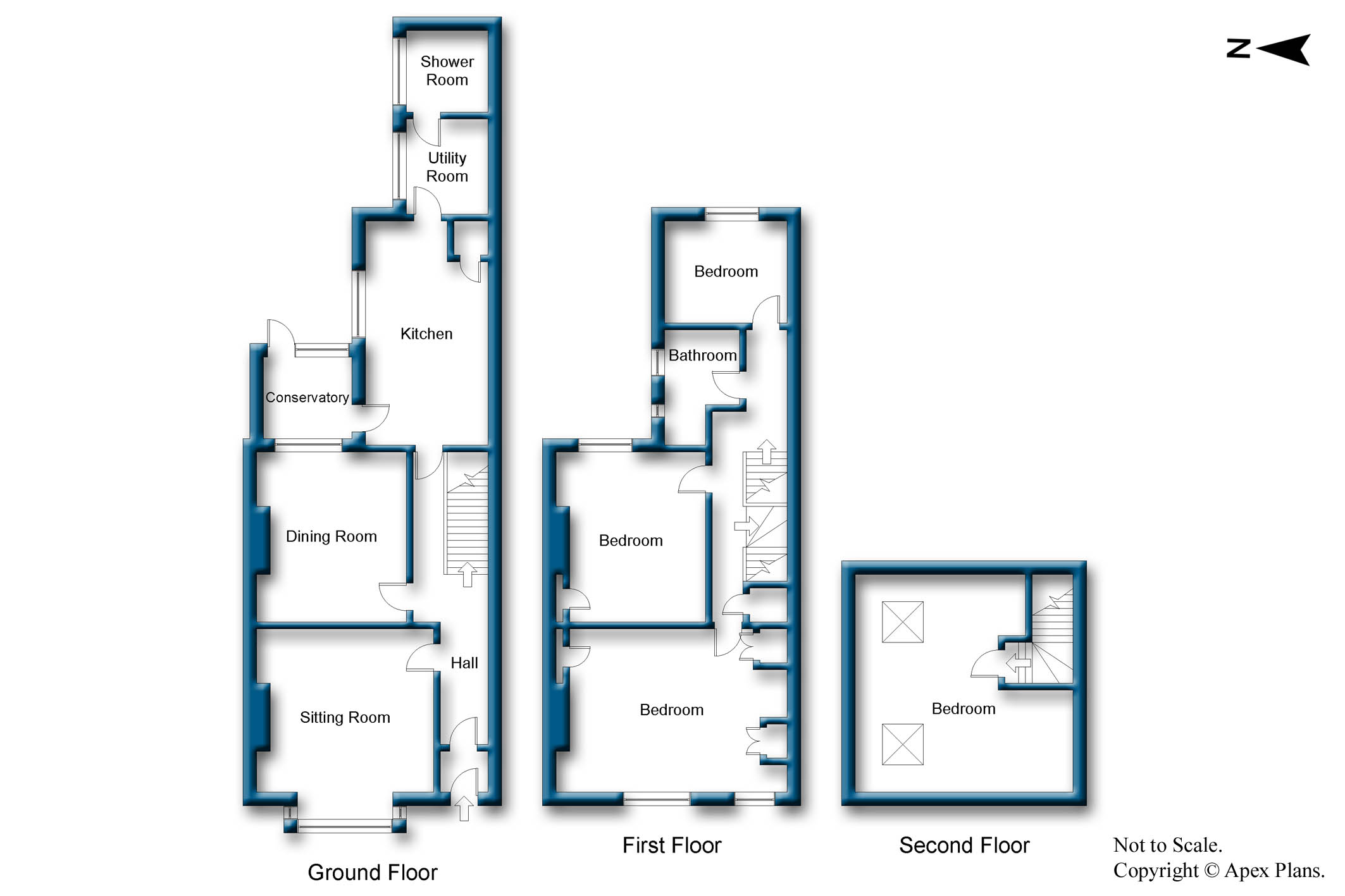4 Bedrooms Terraced house for sale in Barbican Road, York YO10 | £ 399,950
Overview
| Price: | £ 399,950 |
|---|---|
| Contract type: | For Sale |
| Type: | Terraced house |
| County: | North Yorkshire |
| Town: | York |
| Postcode: | YO10 |
| Address: | Barbican Road, York YO10 |
| Bathrooms: | 2 |
| Bedrooms: | 4 |
Property Description
A superbly appointed bay-fronted, fore-courted terrace set over three floors, just outside the historic city walls, with the added advantage of A very large garage to the rear. Internal inspection is a must to appreciate the spacious accommodation on offer which comprises of an entrance lobby, entrance hall, sitting room, dining room, kitchen-breakfast room, conservatory, utility room and a shower room WC. To the first floor there is a landing with three bedrooms and a house bathroom. The property is further complemented with a second floor offering a loft bedroom. Outside, the property has a very pleasant courtyard style rear garden and access to the garage. Benefiting from gas central heating and double glazing, early viewing is essential to avoid disappointment.
Entrance Lobby
Wooden front door with glazed light. Original tiled floor. Half glazed door with coloured leaded light leading to:
Entrance Hall
Radiator, under stairs cupboard. Original tiled floor. Stairs to first floor.
Sitting Room (4.83m (15'10") to bay x 3.99m (13'1"))
Double glazed bay window to front. Ornate fireplace with tiled insert having open fire and solid black African marble hearth, further solid wood surround. Radiator. Coved ceiling.
Dining Room (3.89m (12'9") x 3.33m (10'11"))
Window to rear. Radiator. Shelved recesses. Coved ceiling.
Kitchen Breakfast Room (4.93m (16'2") x 2.69m (8'10"))
Double glazed window to side and wooden exterior door. Fitted with a range of matching wall, drawer and base units with work surfaces over and tiled splash backs. One and a half bowl stainless steel sink unit with mixer tap. Electric cooker point with extractor over. Wall mounted Worcester boiler. Tiled floor.
Utility Room (2.26m (7'5") x 1.75m (5'9"))
Double glazed window to side. Plumbed for washing machine and space for fridge and freezer. Tiled floor.
Shower Room WC
Double glazed window to the side. Fitted with a three piece suite comprising a low level WC, a wash hand basin and a shower cubicle with an inset electric shower. Fully tiled to walls and floor. Radiator.
Conservatory
Half glazed door and window to rear. Panelled roof. Tiled floor.
First Floor Landing
Radiator. Built in cupboard. Stairs to second floor.
Bedroom (4.19m (13'9") to wardrobe front x 3.73m (12'3"))
Triple glazed windows to front. Fitted wardrobes with shelves and hanging rail with shelves above, having built in vanity area. Radiator. Built in cupboard.
Bedroom (3.91m (12'10") x 2.95m (9'8"))
Double glazed window to rear. Radiator. Built in cupboard. Exposed polished wood floorboards.
Bedroom (2.31m (7'7") x 2.29m (7'6"))
Double glazed full opening fire escape window to rear. Radiator.
Bathroom
Double glazed frosted glass windows to side. Fitted with a three piece suite comprising of a low level WC, a wash hand basin and a bath with mains fed shower over and fitted shower screen. Radiator.
Loft Bedroom (4.78m (15'8") max x 3.89m (12'9"))
Double glazed skylights to front and rear with further skylight / access window. Eaves storage and cupboard.
Outside
Attractive walled courtyard style rear garden. Hard standing area having planted beds and borders, housing mature shrubs and trees with hanging wall ivy. Brick built coal bunker.
Triple Garage (8.51m (27'11") x 5.13m (16'10"))
Fully insulated and boarded with electric roll over door. Door and double glazed window to yard. Fitted with power and light. Access off Wellington Street or Willis Street.
General
Room measurements in these particulars are approximate and for guidance only.
None of the services, fittings or equipment referred to in these particulars have been tested and we are therefore unable to comment as to their condition or suitability. Any intending purchasers should satisfy themselves through their own enquires. If a property remains empty for some time, there may be re-connection charges for any switched off / disconnected or drained services or appliances.
Whilst we endeavour to ensure our details are accurate and reliable, if there is any point of particular importance to you, please contact us to clarify any query you may have. This is particularly important if you are travelling some distance to view any property.
Property Location
Similar Properties
Terraced house For Sale York Terraced house For Sale YO10 York new homes for sale YO10 new homes for sale Flats for sale York Flats To Rent York Flats for sale YO10 Flats to Rent YO10 York estate agents YO10 estate agents



.png)










