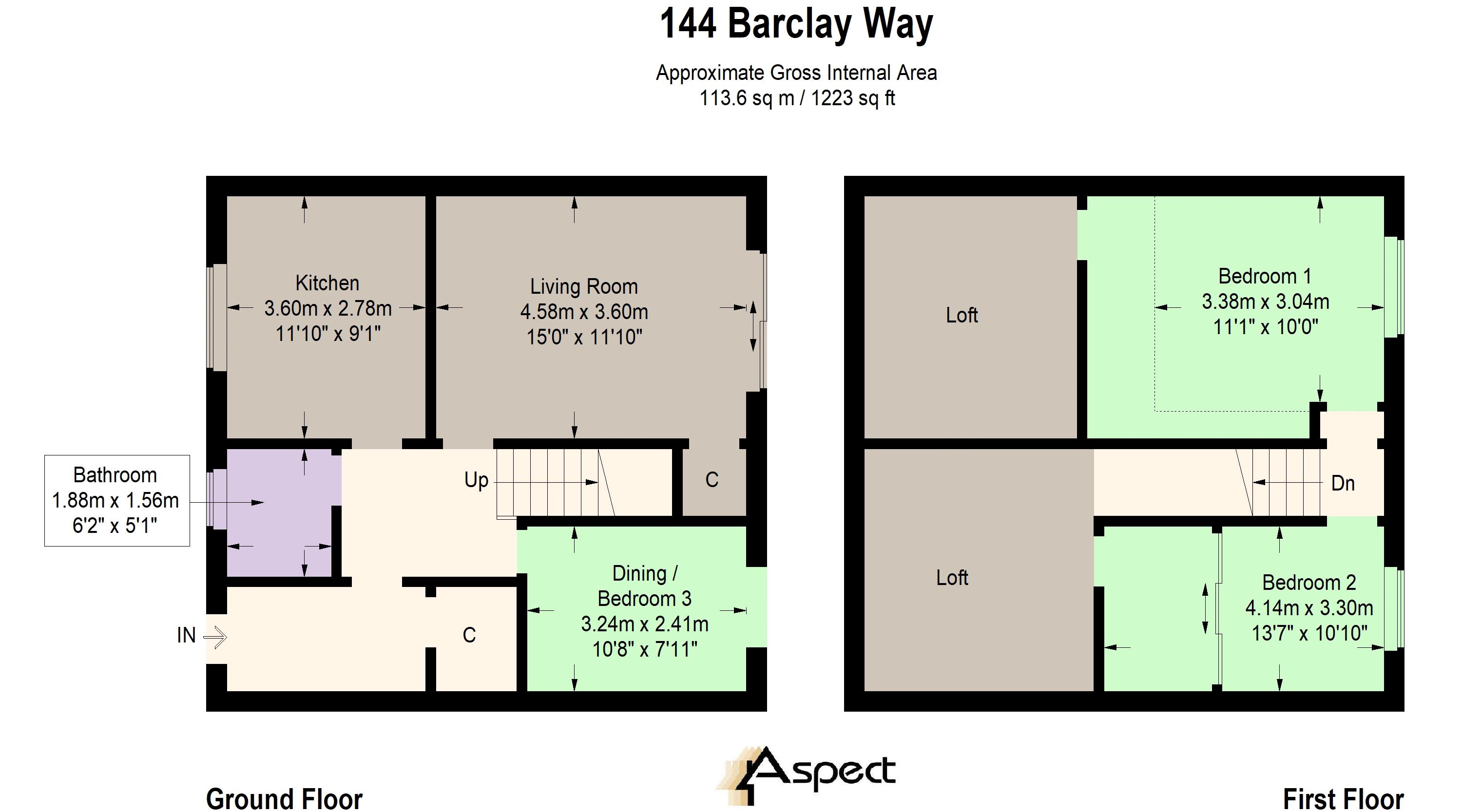3 Bedrooms Terraced house for sale in Barclay Way, Livingston EH54 | £ 110,000
Overview
| Price: | £ 110,000 |
|---|---|
| Contract type: | For Sale |
| Type: | Terraced house |
| County: | West Lothian |
| Town: | Livingston |
| Postcode: | EH54 |
| Address: | Barclay Way, Livingston EH54 |
| Bathrooms: | 1 |
| Bedrooms: | 3 |
Property Description
Alba Property are delighted to bring to market this well presented and spacious 3 Bed end terraced home. The property comprises of Lounge with large patio window, Kitchen, 3rd bedroom/dining room with French doors to the rear garden, Family bathroom, 2 Bedrooms both with storage. Get in early to view!
Entrance Hallway
The entrance hall gives access into the main accommodation. Laminate flooring. Ceiling light. Built in cupboad providing storage space.
Bathroom (6' 2'' x 5' 1'' (1.88m x 1.56m))
The spacious bathroom is situated on the ground floor and comprises: Jaccuzzi bath with electric shower over and vanity unit with wash hand basin and push button WC. Opaque window to the front of the property. Vinyl flooring. Chrome ladder style radiator. Tilled walls. PVCu white panelling to the ceiling with down lights.
Kitchen (11' 9'' x 9' 1'' (3.58m x 2.78m))
The spacious kitchen has a window to the front of the property and is fitted with base units. Inset one and half bowl sink with mixer tap and drainer. Integrated dishwasher and oven with 4 ring gas hob and extractor over. Space for washing machine and fridge freezer. Laminate tiles to floor. Partial tiling to the walls. Hatch to the lounge.
Lounge (15' 0'' x 11' 10'' (4.58m x 3.60m))
The spacious lounge has sliding patio doors to the rear garden and allowing an abundance of natural light into the room. Karndean flooring. Radiator. Coving and Ceiling light. Built in cupboard providing storage space.
Bedroom 3 (10' 8'' x 7' 11'' (3.24m x 2.41m))
The third bedroom is located on the ground floor and it being utilized as a dining room at the moment. Laminate flooring. French doors leading to the rear garden. Radiator. Ceiling light.
Bedroom 1 (11' 1'' x 10' 0'' (3.38m x 3.04m))
This double room has a window to the rear of the property. Carpet. Radiator. Built in cupboard. The room benefits from an abundance of built in wardrobes providing hanging and storage space.
Bedroom 2 (10' 10'' x 7' 11'' (3.30m x 2.41m))
The second double room has a window to the rear of the property. Carpet. Radiator. Ceiling light. The room also benefits from built in wardrobes with mirror sliding doors.
Externally
The front of the property has a boundary fence with a pathway leading to the front door, there is a decorative chipped area with shrubs and bushes. The rear garden has a raised paved patio area with a lawn area and a gate.
Property Location
Similar Properties
Terraced house For Sale Livingston Terraced house For Sale EH54 Livingston new homes for sale EH54 new homes for sale Flats for sale Livingston Flats To Rent Livingston Flats for sale EH54 Flats to Rent EH54 Livingston estate agents EH54 estate agents



.png)





