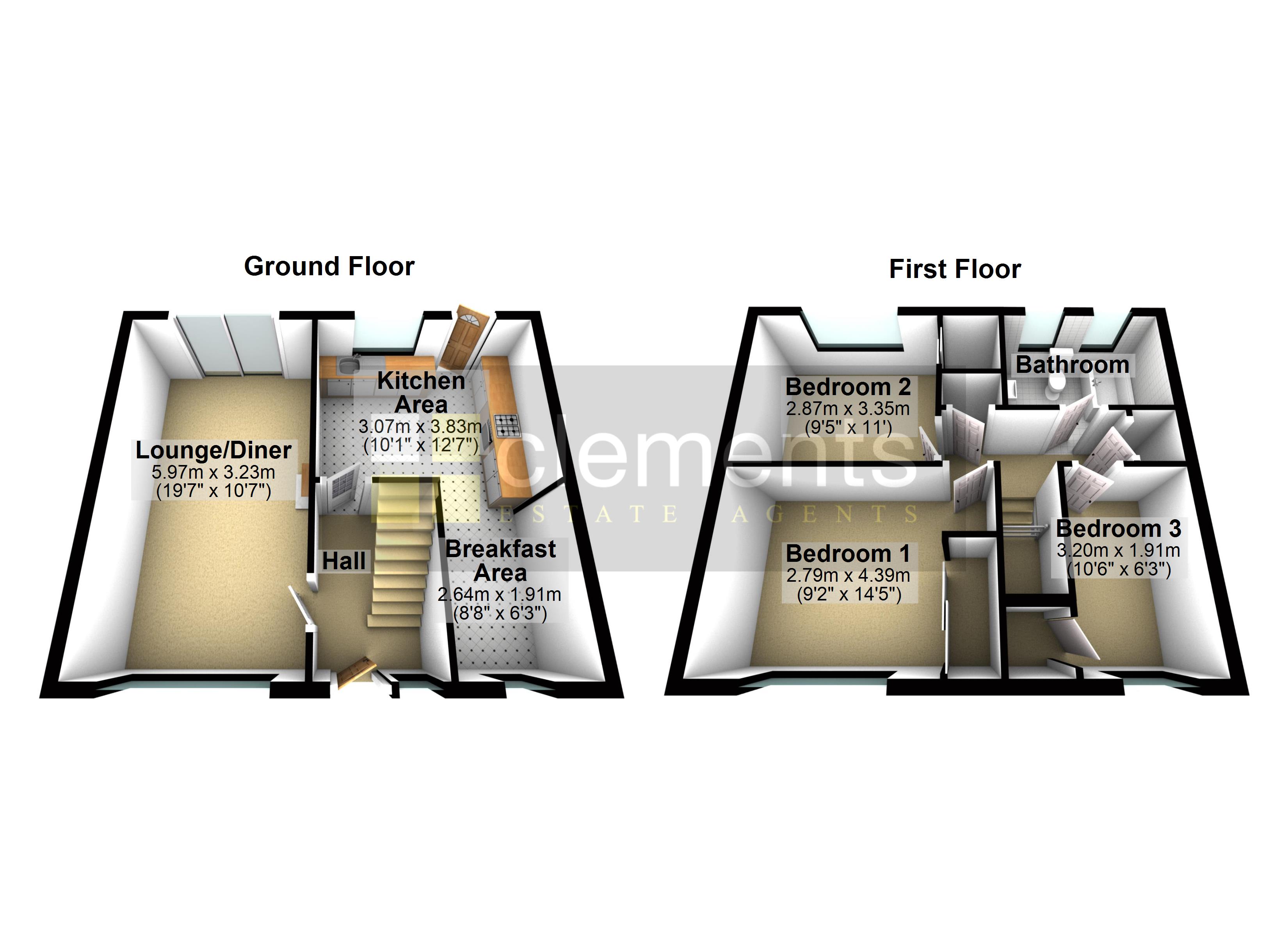3 Bedrooms Terraced house for sale in Barnacres Road, Hemel Hempstead HP3 | £ 350,000
Overview
| Price: | £ 350,000 |
|---|---|
| Contract type: | For Sale |
| Type: | Terraced house |
| County: | Hertfordshire |
| Town: | Hemel Hempstead |
| Postcode: | HP3 |
| Address: | Barnacres Road, Hemel Hempstead HP3 |
| Bathrooms: | 1 |
| Bedrooms: | 3 |
Property Description
A superb three bedroom well decorated End of Terrace property situated in this popular Nash Mills location and benefiting a range of features including a modern kitchen and bathroom, double glazing, gas central heating, good sized gardens and a convenient location set close to good local shops, amenities and transport links including Apsley mainline railway station with links to London Euston. Viewing Essential!
UPVC front door leading to
entrance hallway Well decorated with a double glazed window to front aspect, stairs leading to the first floor with under stairs cupboards, fitted carpet, wall mounted radiator, doors leading to :
Lounge/diner 16' 4" x 10' 65" (5m x 4.7m) Very well decorated with a large double glazed window to front aspect, a feature stone fireplace with a gas fire insert, coved ceiling, TV point, wall mounted radiator, fitted carpet, wall mounted heating controls, double glazed patio doors to rear leading on to the garden.
Kitchen/breakfast room
kitchen area 12' 7" x 10' 1" (3.84m x 3.07m) An excellent range of wall and floor mounted units with fitted work surfaces with inset one and half bowl sink with single drainer and mixer taps, glass display cabinet, built in eye level stainless steel double oven with gas hob and extractor hood over, plumbing and space for a washing machine and dish washer, space for an American style fridge freezer, double glazed window and door to rear leading on to the garden, wall mounted radiator, tiled splash backs, tiled flooring, leading to :
Breakfast area 8' 8" x 6' 3" (2.64m x 1.91m) Double glazed windows to front, space for a dining table, tiled flooring, wall mounted fuse box, built in cupboard.
First floor landing Well decorated with fitted carpet, doors to the bedrooms, bathroom, airing cupboard and storage cupboard, entrance to the loft via hatch.
Master bedroom 14' 5" x 9' 15" (4.39m x 3.12m) A good sized bedroom with double glazed windows to front, fitted carpet, wall mounted radiator, coved ceiling, TV point, fitted wardrobes.
Bedroom two 11' 05" x 9' 46" (3.48m x 3.91m) Well decorated with a double glazed window to rear over looking the garden, wall mounted radiator, fitted carpet, built in wardrobes, wall mounted radiator.
Bedroom three 10' 62" x 6' 24" (4.62m x 2.44m) Double glazed window to front, built in wardrobes, fitted carpet, wall mounted radiator.
Bathroom A modern white bathroom suite comprising a panel enclosed bath with central mixer taps, wall mounted shower with fitted shower screen, wall mounted wash hand basin with vanity unit beneath, low level WC, inset ceiling spot lights, heated towel rail, frosted double glazed window to rear.
Outside
front garden Well Kept with a laid to lawn area, hedge to the front with a pathway to the front door, pathway to the side leading to the rear garden.
Rear garden A good sized garden with a paved patio area, steps up to a raised laid to lawn area, various shrubs and bushes with an ornamental pond, steps up to a further decking patio area, wooden shed and summer house, fence enclosed.
Property Location
Similar Properties
Terraced house For Sale Hemel Hempstead Terraced house For Sale HP3 Hemel Hempstead new homes for sale HP3 new homes for sale Flats for sale Hemel Hempstead Flats To Rent Hemel Hempstead Flats for sale HP3 Flats to Rent HP3 Hemel Hempstead estate agents HP3 estate agents



.png)











