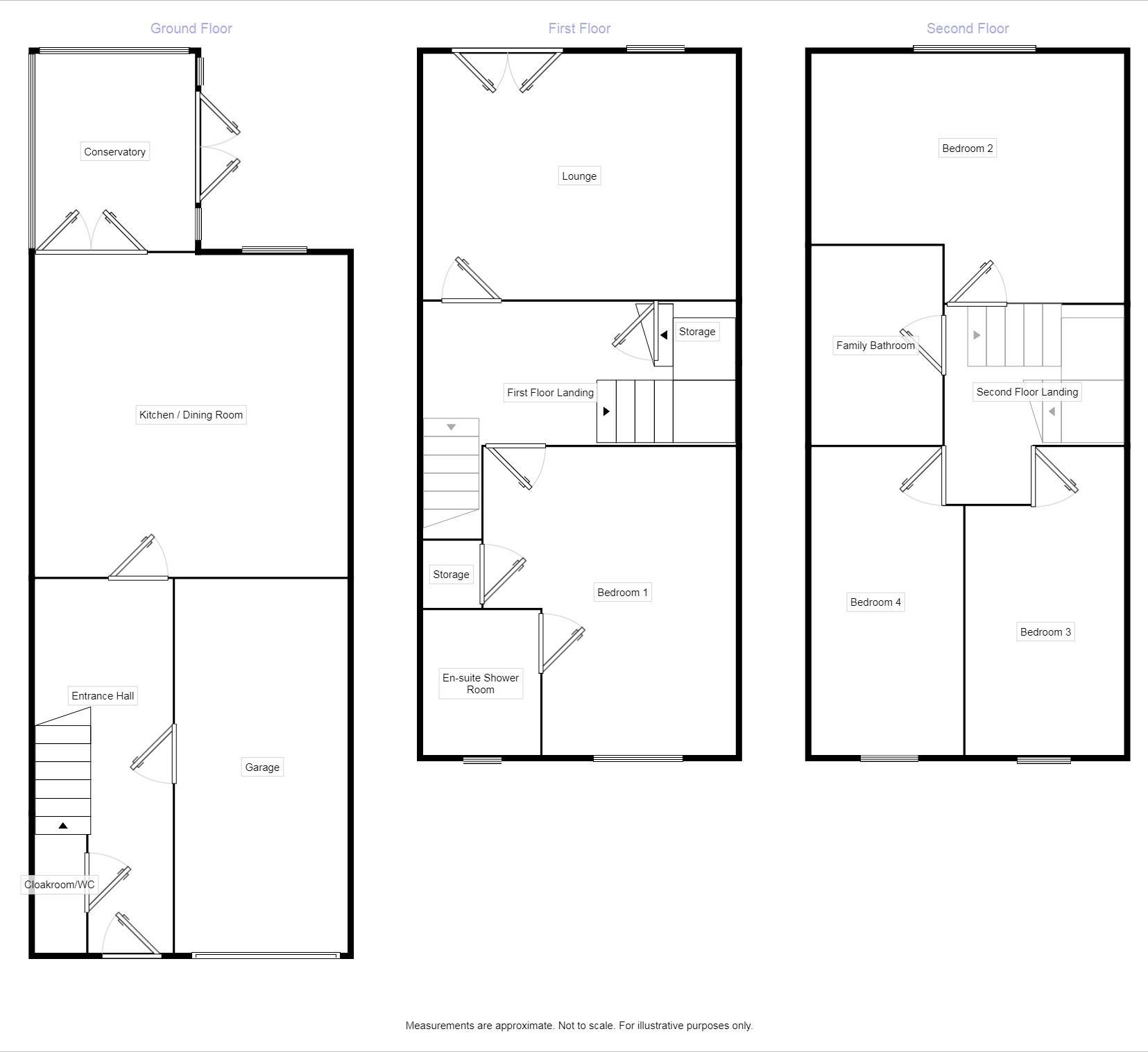4 Bedrooms Terraced house for sale in Barnburgh Court, Goldthorpe, Rotherham S63 | £ 140,000
Overview
| Price: | £ 140,000 |
|---|---|
| Contract type: | For Sale |
| Type: | Terraced house |
| County: | South Yorkshire |
| Town: | Rotherham |
| Postcode: | S63 |
| Address: | Barnburgh Court, Goldthorpe, Rotherham S63 |
| Bathrooms: | 2 |
| Bedrooms: | 4 |
Property Description
Guide price £140,000-£150000
A wonderful modern town house in A gated development
This spacious modern home offers a substantial amount of accommodation arranged over three floors and with great views to the rear. The property has a fantastic kitchen/diner with an adjoining conservatory, a first floor lounge with great views and a Juliette balcony, a first floor double room with en-suite shower room, and there are three further generous size bedrooms to the top floor. The property has a good size integral garage, block paved parking and a paved enclosed garden to the rear.
Overview
This spacious modern home offers a substantial amount of accommodation arranged over three floors and with great views to the rear. The property has a fantastic kitchen/diner with an adjoining conservatory, a first floor lounge with great views and a Juliette balcony, a first floor double room with en-suite shower room, and there are three further generous size bedrooms to the top floor. The property has a good size integral garage, block paved parking and a paved enclosed garden to the rear.
Entrance Hall
A spacious entrance hallway with a double glazed entrance door, access to the garage, and spindled staircase rising to the first floor landing.
Cloakroom / WC
Having a WC, wash basin, tiled splash-backs and tiled flooring.
Garage (5.46m x 2.56m)
A good size integral garage with up and over door, power and lighting.
Kitchen / Dining Room (4.71m x 4.60m)
A large kitchen/dining room with a good range of fitted units and with an integrated double oven, five ring gas hob and extractor, and having a central island unit. The room has a rear facing double glazed window and double doors give access to the conservatory.
Conservatory (2.92m x 2.42m)
A good size conservatory with double glazed windows and double doors into the garden, and having an air conditioning unit/heater, and laminate flooring.
First Floor Landing
A large landing with built in storage and a further staircase to the second floor accommodation.
Lounge (3.69m x 4.59m)
A good size rear facing lounge which has a double glazed windows and double doors with Julliette balcony. The room has laminate flooring, a radiator and there are great views from the rear facing windows.
Bedroom 1 (3.6m (max) x 4.64m)
A spacious front facing bedroom with a double glazed window and a radiator. There is also a useful built in storage cupboard and the room has laminate flooring.
En-Suite Shower Room
A good size en-suite with a shower cubicle, wash basin and WC. The room has tiled walls and flooring, there is a chrome radiator and a front facing window.
Second Floor Landing
Family Bathroom
A large bathroom which has a three piece suite in white, tiled walls and flooring, and a radiator.
Bedroom 2 (3.7m x 4.6m)
A spacious rear facing bedroom with a double glazed window, great views and having a radiator and laminate flooring.
Bedroom 3 (4.64m x 2.41m)
A front facing bedroom with a window, radiator and laminate flooring.
Bedroom 4 (4.65m x 2.05m)
A front facing bedroom with a window, radiator and laminate flooring.
Outside
The property has a block paved forecourt and this provides off road parking, and to the rear or the property is an enclosed paved garden with a great open aspect beyond.
Important note to purchasers:
We endeavour to make our sales particulars accurate and reliable, however, they do not constitute or form part of an offer or any contract and none is to be relied upon as statements of representation or fact. Any services, systems and appliances listed in this specification have not been tested by us and no guarantee as to their operating ability or efficiency is given. All measurements have been taken as a guide to prospective buyers only, and are not precise. Please be advised that some of the particulars may be awaiting vendor approval. If you require clarification or further information on any points, please contact us, especially if you are traveling some distance to view. Fixtures and fittings other than those mentioned are to be agreed with the seller.
/3
Property Location
Similar Properties
Terraced house For Sale Rotherham Terraced house For Sale S63 Rotherham new homes for sale S63 new homes for sale Flats for sale Rotherham Flats To Rent Rotherham Flats for sale S63 Flats to Rent S63 Rotherham estate agents S63 estate agents



.png)











