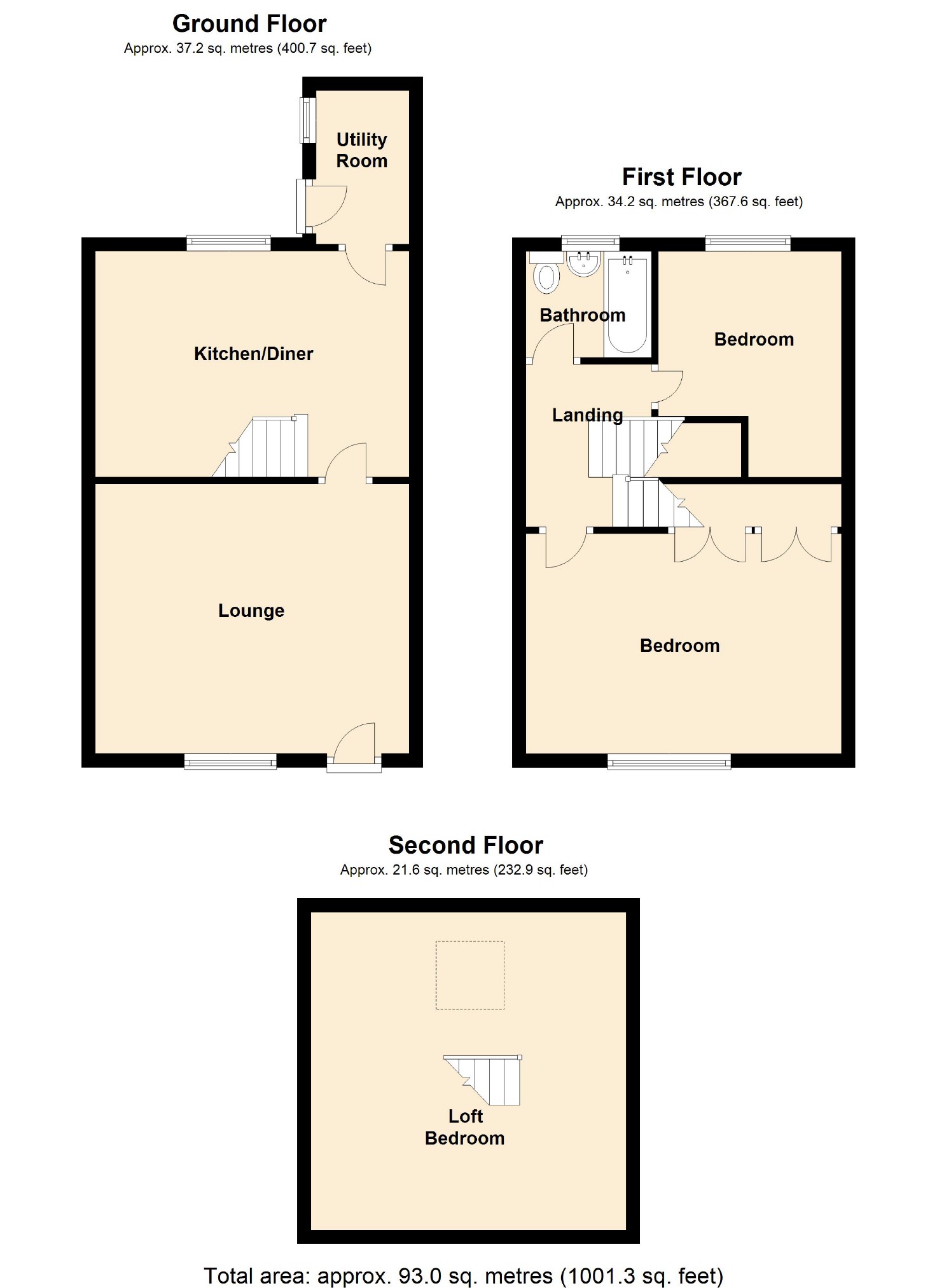3 Bedrooms Terraced house for sale in Barnsfold Road, Marple, Stockport SK6 | £ 200,000
Overview
| Price: | £ 200,000 |
|---|---|
| Contract type: | For Sale |
| Type: | Terraced house |
| County: | Greater Manchester |
| Town: | Stockport |
| Postcode: | SK6 |
| Address: | Barnsfold Road, Marple, Stockport SK6 |
| Bathrooms: | 1 |
| Bedrooms: | 3 |
Property Description
New instruction A superb opportunity to buy this delightful cottage terrace in picturesque Hawk Green a mere stones throw from the Peak Forrest canal. Built over three floors the property boasts two bedrooms on the first floor and a spacious loft bedroom with velux window on the second floor. Our motivated vendors have their sights set on their dream home and have therefore priced to sell!
The accommodation comprises a generous sized living room, dining kitchen and utility room on the ground floor. Two bedrooms and a family bathroom on the first floor and a spacious loft room on the second floor which will undoubtedly be used as a third bedroom. Outside there is an enclosed yard to the rear and a garden forecourt at the front.
A beautiful location with a superb community spirit and we urge all interested parties arrange an immediate appointment to view to avoid any future disappointment.
Outside Front
Front low maintenance garden forecourt with pathway leading to the front porch.
Entrance Porch (0.96 x 0.89 (3'2" x 2'11"))
Cloak hanging space.
Lounge (4.64 x 3.94 (15'3" x 12'11"))
Upvc double glazed window to the front elevation, single central heating radiator. Built in cupboard. Feature cast iron fireplace with tiled surround and heath with open flue for real fire. Laminate flooring.
Dining Kitchen (4.61 x 3.33 (15'1" x 10'11"))
Kitchen fitted with a matching range of wall, drawer and base units with a complementary work surface inset with a one and a half sink and single drainer unit with mixer tap. Built in double oven with a four ring gas hob and over head extractor. Tiled floor and part tiled walls. Single central heating radiator. Space for dining table. Integral dish washer. Cupboard housing combi boiler. Two upvc double glazed windows to the rear elevation. Stairs leading to the first floor.
Utility Room
Plumbing for an automatic washing machine, door opening externally to the rear yard.
Stairs / Landing (2.74 x 2.67 (9'0" x 8'9"))
Stairs to first floor, landing, stairs to Loft bedroom. Single central heating radiator.
Bedroom One (4.09 max x 3.93 max (13'5" max x 12'11" max))
Upvc double glazed window to the front elevation, wooden floor. Central heating radiator. Feature cast iron fireplace.
Bedroom Two (3.36 x 2.60 (11'0" x 8'6"))
Upvc double glazed window to the rear elevation, single central heating radiator.
Bathroom (1.92 x 1.56 (6'4" x 5'1"))
Three piece suite comprising a low level wc, wash hand basin and panelled bath with shower over. Part tiled walls. Heated towel rail.
Stairs To Loft Room
Loft Bedroom Three (4.56 x 4.61 (15'0" x 15'1"))
Central heating radiator, velux window. Exposed brick feature wall.
Rear Yard
Enclosed walled yard.
You may download, store and use the material for your own personal use and research. You may not republish, retransmit, redistribute or otherwise make the material available to any party or make the same available on any website, online service or bulletin board of your own or of any other party or make the same available in hard copy or in any other media without the website owner's express prior written consent. The website owner's copyright must remain on all reproductions of material taken from this website.
Property Location
Similar Properties
Terraced house For Sale Stockport Terraced house For Sale SK6 Stockport new homes for sale SK6 new homes for sale Flats for sale Stockport Flats To Rent Stockport Flats for sale SK6 Flats to Rent SK6 Stockport estate agents SK6 estate agents



.png)











