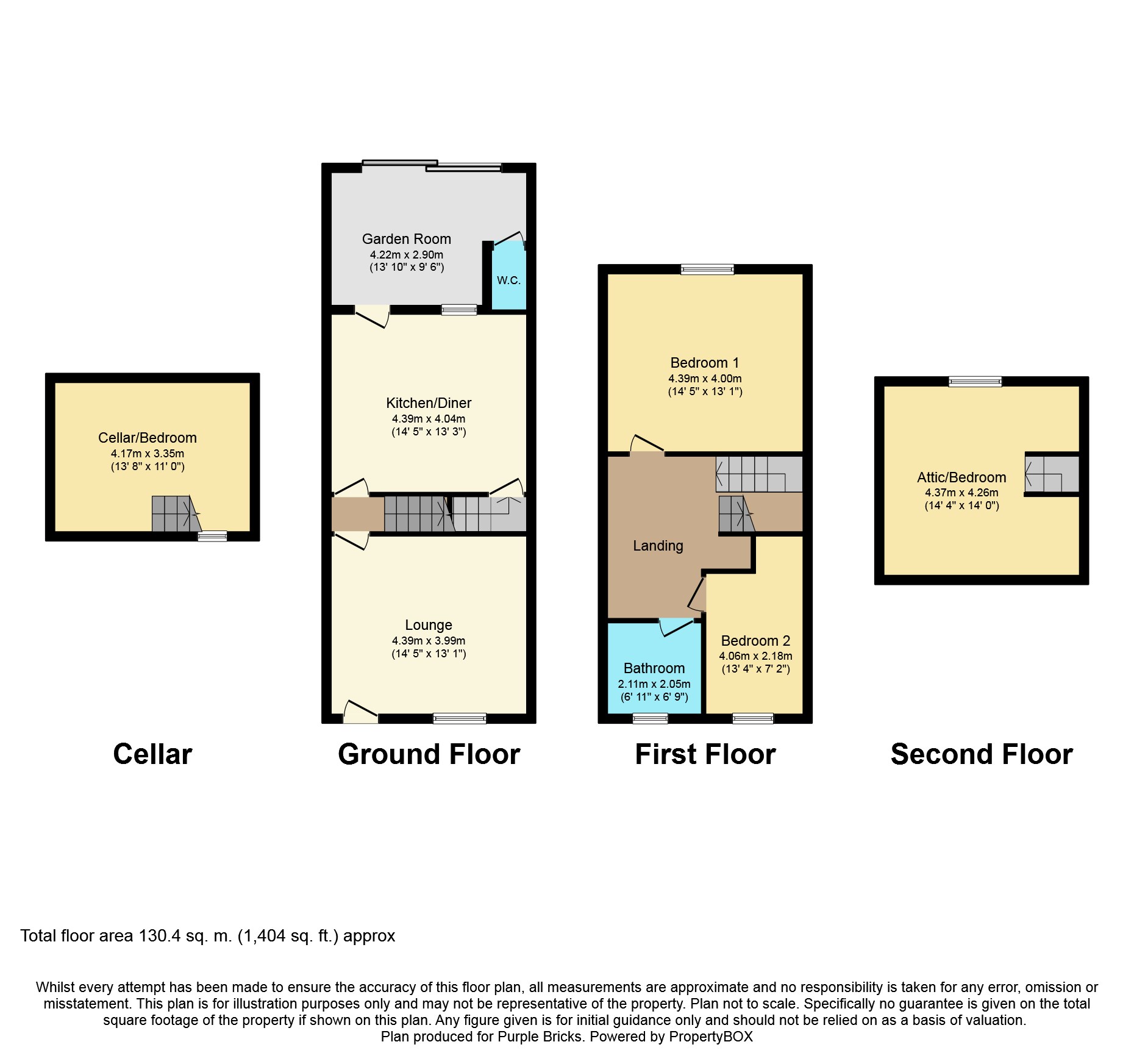4 Bedrooms Terraced house for sale in Barnsley Road, Barnsley S72 | £ 140,000
Overview
| Price: | £ 140,000 |
|---|---|
| Contract type: | For Sale |
| Type: | Terraced house |
| County: | South Yorkshire |
| Town: | Barnsley |
| Postcode: | S72 |
| Address: | Barnsley Road, Barnsley S72 |
| Bathrooms: | 1 |
| Bedrooms: | 4 |
Property Description
*** fabulous family home *** This deceptive, spacious property has accommodation arranged over four floors. Stand out features include the stunning 'Garden Room with bi-folding doors, the large bedrooms and wonderful open views to the rear. *** viewing essential ***
The accommodation comprises of a lounge, fitted kitchen diner, garden room, w.C., converted basement creating a large double bedroom, first floor landing, two further bedrooms and a bathroom and a stunning master bedroom to the top floor. Outside there is an enclosed front garden, a rear garden with two timber decks, an extensive 'child friendly' lawn, off road parking and far reaching views to the rear.
Brierley is located on the outskirts of Barnsley and offers excellent transport links to Barnsley and to Wakefield. There are a host of local shops including a post office and access to a number of local schools.
Lounge
14ft5 x 12ft5
With a front facing entrance door, fabulous log burner inset into a central chimney breast flanked by wall lights to either side. Front facing window and a door leading to an inner lobby.
Kitchen/Diner
14ft5 x 13ft3
Fitted with a modern range of high gloss units, chimney breast with exposed brick inner and recess for cooker, sink inset into ample work top surface, space for a large dining table, rear facing window, stairs to basement/bedroom and a door to the 'Garden Room'
Garden Room
13ft10 x 9ft6
A wonderful room with full width bi-folding doors onto the decking, door to the w.C..
W.C.
With a w.C. And a wash hand basin.
Bedroom Four
13ft8 x 11ft
A particularly versatile room currently used as a large double bedroom. Front facing window.
First Floor Landing
Providing access to two bedroom, the bathroom and stairs up to the master bedroom.
Bedroom Two
14ft5 x 12ft
A generous double bedroom which extends the full width of the house. Built in wardrobe and front facing window.
Bedroom Three
13ft4 x 7ft 2 (max)
A very generous rear facing single bedroom.
Bathroom
A tiled bathroom fitted with a modern suite comprising of bath with shower over and shower screen, wash hand basin inset into vanity unit and a w.C. With a concealed cistern. Frosted window.
Master Bedroom
18ft11 x 14ft5
Occupying the top floor. Particularly light and spacious, skylight windows.
Outside
Outside there is an enclosed front garden, a rear garden with two timber decks, an extensive 'child friendly' lawn, off road parking and far reaching views to the rear.
Property Location
Similar Properties
Terraced house For Sale Barnsley Terraced house For Sale S72 Barnsley new homes for sale S72 new homes for sale Flats for sale Barnsley Flats To Rent Barnsley Flats for sale S72 Flats to Rent S72 Barnsley estate agents S72 estate agents



.png)











