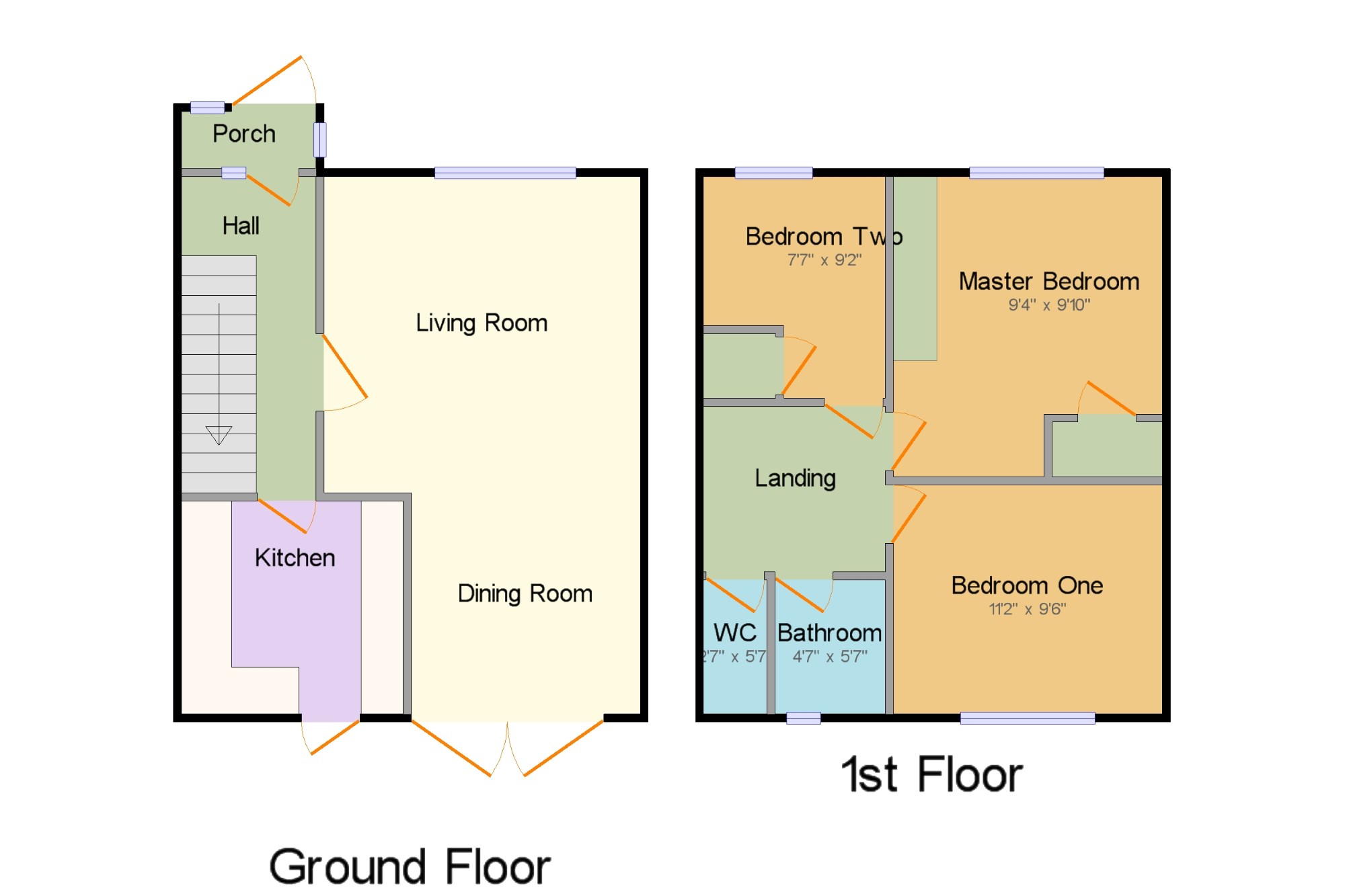3 Bedrooms Terraced house for sale in Basildon, Essex SS14 | £ 280,000
Overview
| Price: | £ 280,000 |
|---|---|
| Contract type: | For Sale |
| Type: | Terraced house |
| County: | Essex |
| Town: | Basildon |
| Postcode: | SS14 |
| Address: | Basildon, Essex SS14 |
| Bathrooms: | 1 |
| Bedrooms: | 3 |
Property Description
From the moment you step foot in the porch this spacious family home has everything any growing family could ask for. Offered to the market with the added benefit of no stamp duty for first time buyers. Internally the property is presented to a great standard and requires nothing more than just your furniture, from the moment you step into the porch you will want to call this property home. Across the first floor the property comprises of a generous sized living area and a fitted kitchen both overlooking the beautiful rear garden. To the first floor there's three bedrooms, a bathroom with separate WC and ample storage space. Externally the property benefits from communal parking and you have the potential to have off street parking subject to planning.Call today to arrange a viewing to truly appreciate what this home has to offer.
3 bedroom terrace house
Separate WC to bathroom
Close proximity to Basildon train station
Close proximity to Basildon town centre
Stunning rear garden
Generous living space
Double glazing
Gas central heating with combination boiler
Potential for off street parking (subject to planning)
No stamp duty for first time buyers
Porch5'7" x 2'4" (1.7m x 0.71m).
Living Room13'1" x 13'1" (3.99m x 3.99m). Double glazed window facing the front. Radiator and electric fire, carpeted flooring, chimney breast, textured ceiling, ceiling light.
Dining Room9'6" x 8'10" (2.9m x 2.7m). Patio, opening onto the patio. Radiator, carpeted flooring, textured ceiling, ceiling light.
Kitchen9'2" x 8'10" (2.8m x 2.7m). Double glazed sash window. Tiled flooring, textured ceiling, ceiling light. Wall and base units, stainless steel sink, space for oven, over hob extractor, space for washing machine.
Master Bedroom9'4" x 9'10" (2.84m x 3m). Double glazed window. Radiator, carpeted flooring, fitted wardrobes and built-in storage cupboard, textured ceiling, ceiling light.
Bedroom One11'2" x 9'6" (3.4m x 2.9m). Double glazed window. Radiator, carpeted flooring, textured ceiling, ceiling light.
Bedroom Two7'7" x 9'2" (2.31m x 2.8m). Double glazed window. Radiator, built-in storage cupboard, textured ceiling, ceiling light.
Bathroom4'7" x 5'7" (1.4m x 1.7m). Double glazed window. Heated towel rail, tiled walls, textured ceiling. Panelled bath with mixer tap, shower over bath, pedestal sink with mixer tap.
WC2'7" x 5'7" (0.79m x 1.7m). Double glazed window. Textured ceiling, ceiling light. Touch flush.
Property Location
Similar Properties
Terraced house For Sale Basildon Terraced house For Sale SS14 Basildon new homes for sale SS14 new homes for sale Flats for sale Basildon Flats To Rent Basildon Flats for sale SS14 Flats to Rent SS14 Basildon estate agents SS14 estate agents



.png)











