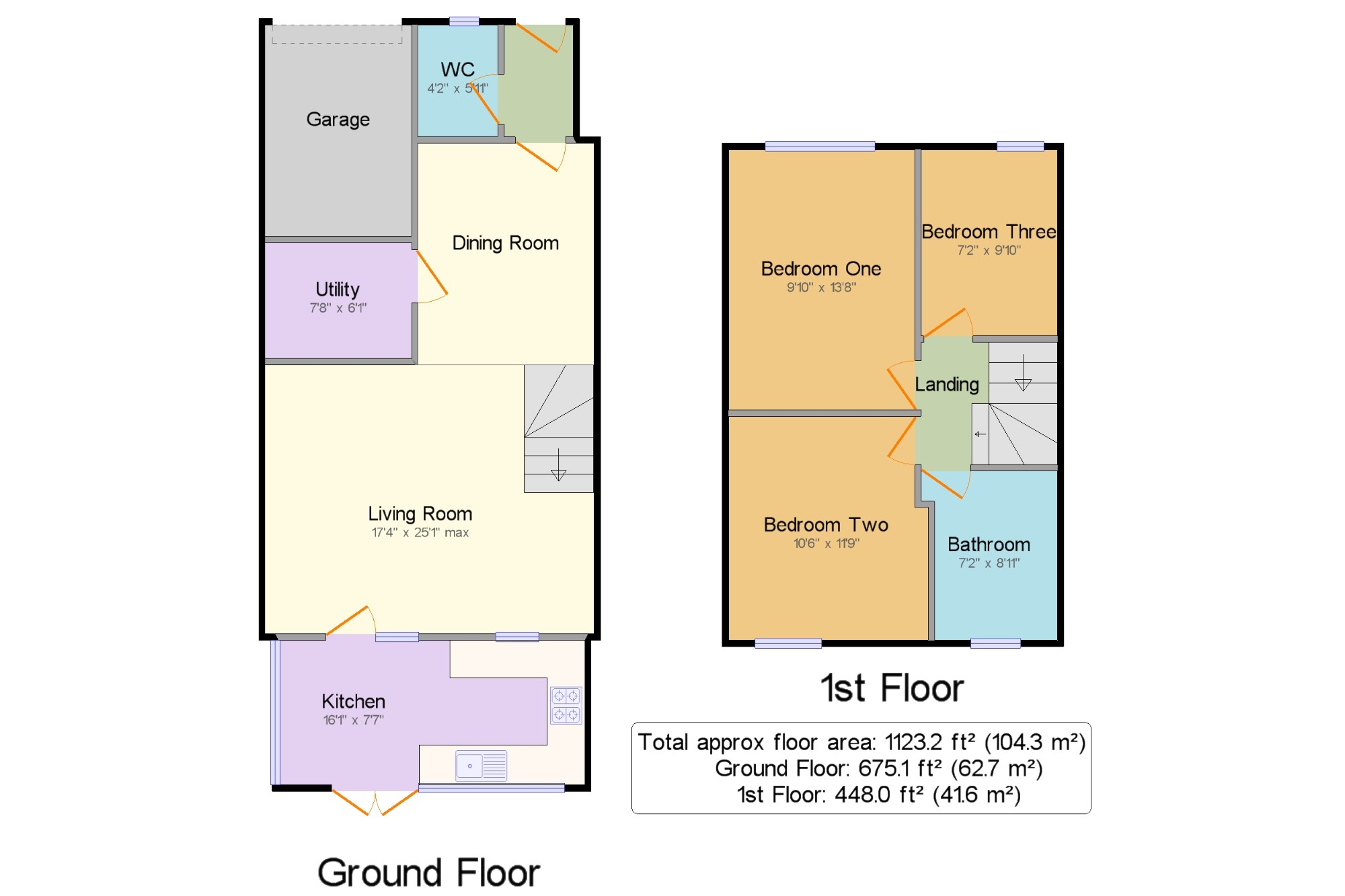3 Bedrooms Terraced house for sale in Basildon, Essex SS16 | £ 290,000
Overview
| Price: | £ 290,000 |
|---|---|
| Contract type: | For Sale |
| Type: | Terraced house |
| County: | Essex |
| Town: | Basildon |
| Postcode: | SS16 |
| Address: | Basildon, Essex SS16 |
| Bathrooms: | 2 |
| Bedrooms: | 3 |
Property Description
With a single storey extension to the rear you'll have all the living space you could ask for. The generous open plan lounge diner is an ideal reception area for all the family. The kitchen has been done to a high standard while overlooking the low maintenance rear garden. With a downstairs WC, utility room, 3 spacious bedrooms and 3 piece bathroom suite this home has all the makings of a forever home.
Externally the property boasts a patio area to the rear garden as well as summer house and a garage to the front with the added benefit of off street parking.
Off street parking and a garage
3 bedroom terrace house
Utility Room which could be used as a study or play room.
Downstairs WC and family bathroom
Single storey extension making way for extra living space
Low maintenance rear garden with summer house and bbq area
Walking distance to mainline station into London
Walking distance to town centre
Ideal commuting distance via the A13 or A127 into London
Double glazing and gas central heating
Living / Dining Room17'3" x 25'9" (5.26m x 7.85m). Radiator and electric fire, carpeted flooring, under stair storage, artex ceiling, original coving, downlights. Touch flush, wash hand basin.
Kitchen16'1" x 7'7" (4.9m x 2.31m). Double glazed window facing the rear overlooking the garden. Vinyl flooring, tiled splashbacks, wall lights. Wall and base units, inset sink with drainer, integrated, double, microwave oven, integrated hob, over hob extractor, space for dishwasher.
WC4'2" x 5'11" (1.27m x 1.8m). Double glazed window. Heated towel rail, vinyl flooring, tiled walls, painted plaster ceiling, original coving, downlights. Touch flush, wash hand basin.
Utility7'9" x 6'1" (2.36m x 1.85m).
Bedroom One9'10" x 13'9" (3m x 4.2m). Double glazed window. Radiator, carpeted flooring, artex ceiling, original coving, ceiling light.
Bedroom Two10'6" x 11'9" (3.2m x 3.58m). Double glazed window overlooking the garden. Radiator, carpeted flooring, artex ceiling, original coving, ceiling light.
Bedroom Three7'2" x 9'10" (2.18m x 3m). Double glazed window. Radiator, carpeted flooring, artex ceiling, original coving, ceiling light.
Bathroom7'2" x 8'11" (2.18m x 2.72m). Double glazed window. Heated towel rail, tiled walls, artex ceiling, original coving, ceiling light. Touch flush, panelled bath with mixer tap, shower over bath, vanity unit and top-mounted sink with mixer tap, extractor fan.
Garage x .
Property Location
Similar Properties
Terraced house For Sale Basildon Terraced house For Sale SS16 Basildon new homes for sale SS16 new homes for sale Flats for sale Basildon Flats To Rent Basildon Flats for sale SS16 Flats to Rent SS16 Basildon estate agents SS16 estate agents



.png)











