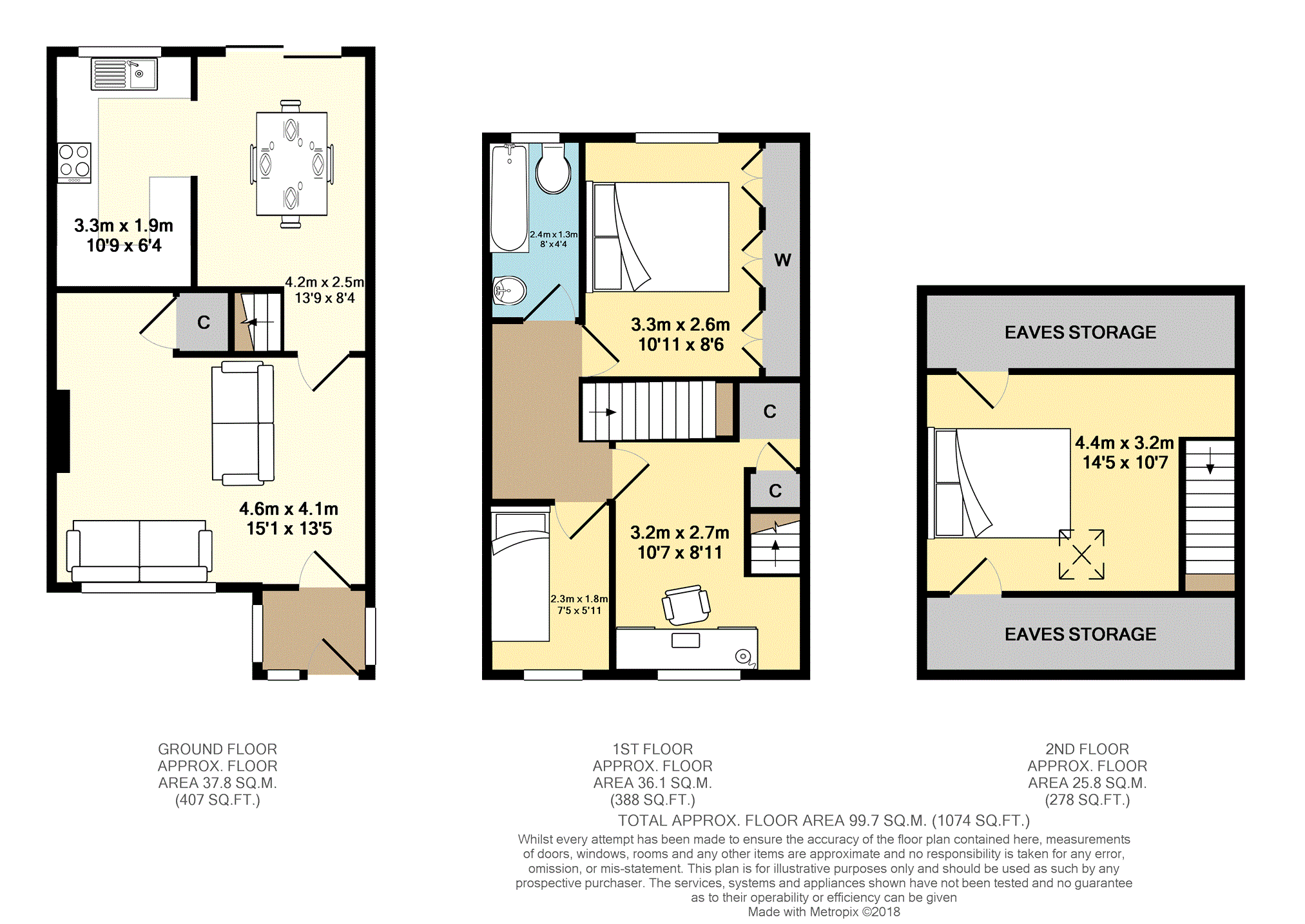4 Bedrooms Terraced house for sale in Batemans Road, Woodingdean BN2 | £ 300,000
Overview
| Price: | £ 300,000 |
|---|---|
| Contract type: | For Sale |
| Type: | Terraced house |
| County: | East Sussex |
| Town: | Brighton |
| Postcode: | BN2 |
| Address: | Batemans Road, Woodingdean BN2 |
| Bathrooms: | 1 |
| Bedrooms: | 4 |
Property Description
This very well presented three/four bedroom terraced house offers versatile accommodation throughout and benefits from front and rear gardens, garage, double glazing and gas heating.
You can book A viewing 24 hours A day, 7 days A week by visiting our website:
Or calling .
If you would like to discuss the property in more detail, please call richard amos, local property expert on .
Location
Situated just off Crescent Drive South is this lovely family house. Bus services can be found nearby in The Ridgway and Crescent Drive South for access into Brighton City Centre or the village of Rottingdean, good road links via the Falmer Road to the A27 and Falmer Railway Station. Local shops are in Cowley Drive and Warren Road/Warren Way. Local schools are available from nursery age to High School. For leisure time there are parks in Rudyard Road and Happy Valley. Plenty of walking or cycling routes are also available over the Downs.
Entrance Porch
Door to front and windows to sides.
Lounge
Under stairs storage cupboard housing gas and electric meters and consumer unit, gas feature fireplace with stone mantle, surround and hearth, window to front.
Dining Room
Patio doors to rear garden.
Kitchen
A range of wall and base units with work surfaces over, stainless steel sink unit, window overlooking the rear garden, inset four ring gas hob with extractor over, built in oven with grill above, space for fridge, freezer, dishwasher and washing machine, part tiled walls, tiled floor.
Landing
Stairs from dining room.
Bedroom Two
Window to rear and fitted wardrobes.
Bedroom Three
Window to front with far reaching views.
Bedroom Four / Study
Window to front with far reaching views, understairs storage, further cupboard and stairs leading upto:
Bedroom One
Velux window to front with far reaching views and eaves access.
Bathroom
Comprising: Ladder style heated towel rail, low level close coupled WC, window to rear with frosted glass, panelled bath with shower over, inset wash hand basin with cupboards below, tiled walls, tiled floor.
Front Garden
Stone chip front garden with steps up to the porch.
Rear Garden
There is a patio seating area with a single power point and an outside tap. An extra feature is an awning to provide much needed shade in the summer. Steps up to a further patio seating area with plant borders comprising mature plants and shrubs. Gate to garage.
Garage
Up & over door to rear of property.
Property Location
Similar Properties
Terraced house For Sale Brighton Terraced house For Sale BN2 Brighton new homes for sale BN2 new homes for sale Flats for sale Brighton Flats To Rent Brighton Flats for sale BN2 Flats to Rent BN2 Brighton estate agents BN2 estate agents



.png)











