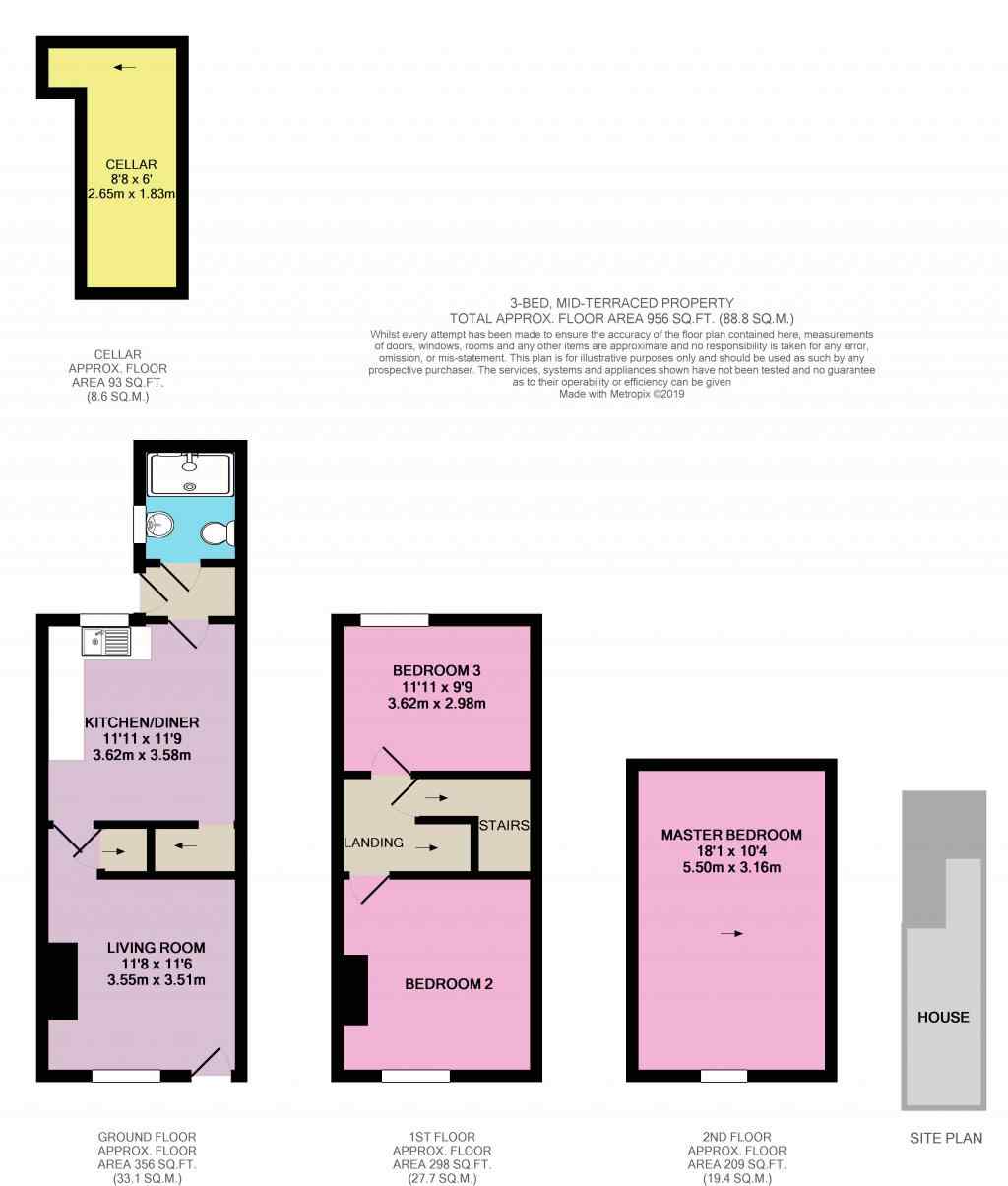3 Bedrooms Terraced house for sale in Bath Street, Leek ST13 | £ 110,000
Overview
| Price: | £ 110,000 |
|---|---|
| Contract type: | For Sale |
| Type: | Terraced house |
| County: | Staffordshire |
| Town: | Leek |
| Postcode: | ST13 |
| Address: | Bath Street, Leek ST13 |
| Bathrooms: | 1 |
| Bedrooms: | 3 |
Property Description
EweMove Leek are thrilled to welcome to the market this fabulous, 3-bed, mid-terraced property in the heart of the historic market town of Leek.
With living spaces pleasingly spread across 3 floors, this property is the height of convenience for anyone who lives, works or schools in Leek. Being within walking distance of Derby Street has its benefits, these being the close proximity to a host of cafes, coffee shops, banks, antiquaries, recognisable chain shops (Subway, Millets, Wright's Pies ), as well as welcoming public houses and even a snooker club!
The property is also a short walk from Buxton And Leek College, and the wonderful weekly markets!
The main living areas of this wonderful abode can be found on the 3 floors, however, there is also a cellar below, meaning there are technically 4! Found within is an inviting front living room, a gorgeous kitchen / diner, rear entrance hall / utility space, stylish bathroom, 3 double bedrooms and a delightful patio area to the rear with a covered seating area and total protection from prying eyes!
Be sure to study the floor plans, take another look at the photographs and get on the phone to EweMove Leek now!
We look forward to showing you around!
This home includes:
- Living Room
3.51m x 3.55m (12.4 sqm) - 11' 6" x 11' 7" (134 sqft)
Cozy, quiet and relaxing. Kick off your shoes and take a seat. You're home. Enjoy the feature fireplace and then head on through to the kitchen / diner. Access to the cellar is granted via a door in the living room, under the stairs. - Cellar
1.83m x 3.65m (6.6 sqm) - 6' x 11' 11" (71 sqft)
A dry and warm space. Ideal for storage or maybe turning into a man-cave or wine cellar? - Kitchen / Dining Room
3.58m x 3.62m (12.9 sqm) - 11' 8" x 11' 10" (139 sqft)
A really well proportioned middle room which features a well-appointed, modern kitchen with sink / drainer and extractor fan - ideal for creating your daring culinary creations - with spaces for your cooker, washing machine, fridge / freezer and plenty of room set aside for your dining table. A rear entrance hall just beyond allows access to the rear yard and houses a good spot for a condenser dyer. - Bathroom
1.7m x 2.06m (3.5 sqm) - 5' 6" x 6' 9" (37 sqft)
A delightful bathroom adorned head-to-toe in with impressive tiles and splashes of magnolia paint. The bathroom suite features a double, walk-in shower, wash basin, toilet and built-in shaver point. - Master Bedroom
3.16m x 5.5m (17.3 sqm) - 10' 4" x 18' (187 sqft)
(Double) Located on the second floor, this converted loft space is now a gargantuan bedroom with a dressing area. - Bedroom 2
3.55m x 3.6m (12.7 sqm) - 11' 7" x 11' 9" (137 sqft)
(Double) A good-sized double with plenty of space for a double bed and your favourite pieces of furniture. - Bedroom 3
3.62m x 2.98m (10.7 sqm) - 11' 10" x 9' 9" (116 sqft)
(Double) Another comfortable double bedroom. Fantastic! - Backyard
Indian stone patio underfoot, a covered seating area, high, white-washed walls. Is this a Mediterranean paradise or the centre of the Queen of the Moorlands? I'm pleased to report it's a little bit of the Med in Leek - and you can enjoy sitting out knowing that you are safely tucked away from the gazes of neighbours. Private? - Check!
Please note, all dimensions are approximate / maximums and should not be relied upon for the purposes of floor coverings.
Additional Information:
This includes the cooker, washing machine and fridge / freezer!
Band A
Band E (39-54)
Marketed by EweMove Sales & Lettings (Leek) - Property Reference 21672
Property Location
Similar Properties
Terraced house For Sale Leek Terraced house For Sale ST13 Leek new homes for sale ST13 new homes for sale Flats for sale Leek Flats To Rent Leek Flats for sale ST13 Flats to Rent ST13 Leek estate agents ST13 estate agents



.png)










