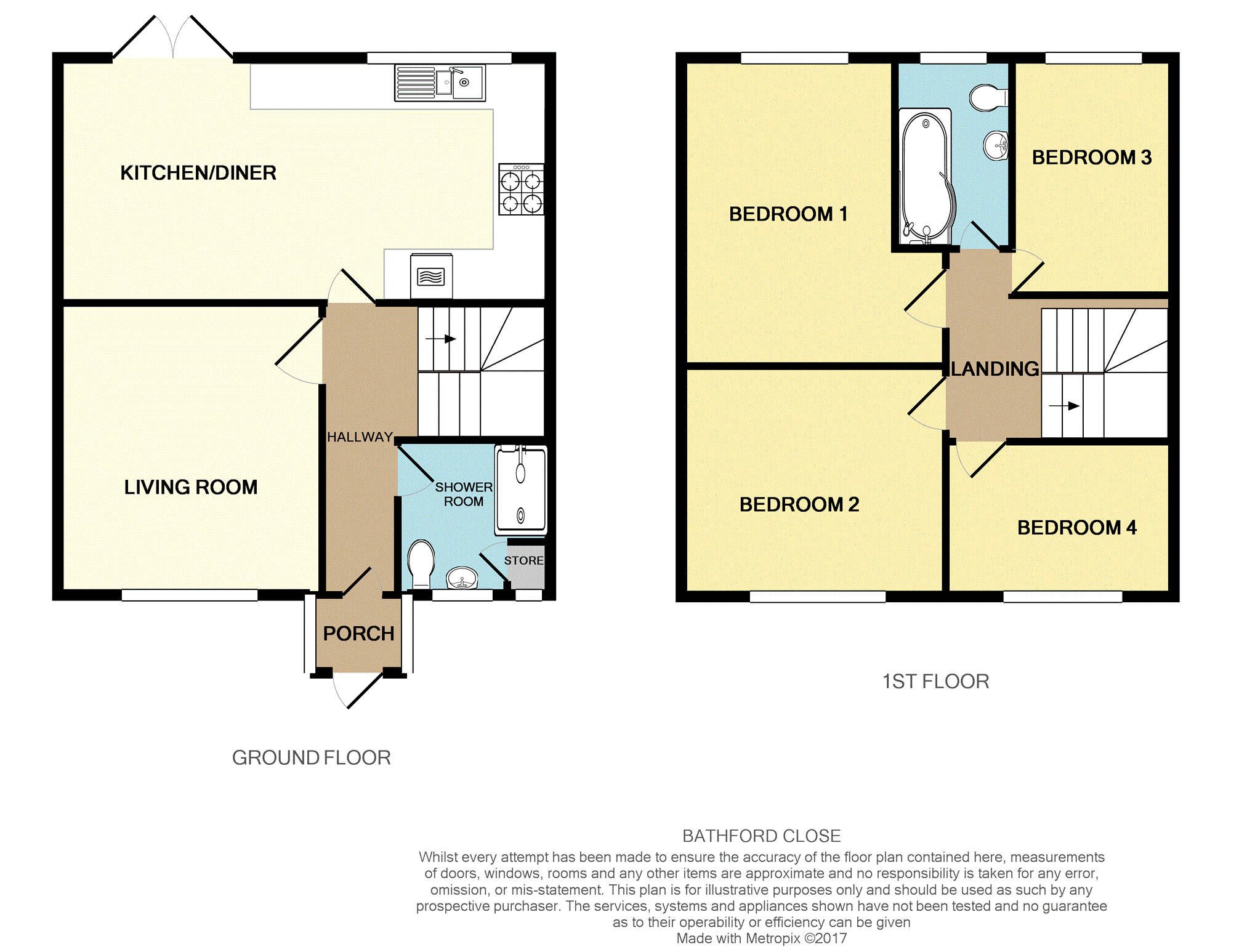4 Bedrooms Terraced house for sale in Bathford Close, Eastbourne BN23 | £ 259,950
Overview
| Price: | £ 259,950 |
|---|---|
| Contract type: | For Sale |
| Type: | Terraced house |
| County: | East Sussex |
| Town: | Eastbourne |
| Postcode: | BN23 |
| Address: | Bathford Close, Eastbourne BN23 |
| Bathrooms: | 2 |
| Bedrooms: | 4 |
Property Description
A Stunning four bedroom terraced family home in a popular residential location in Langney, Eastbourne.
The property has undergone complete renovation by the current owner and is considered to be finished to an exceptional quality throughout.
The property is arranged over two floors with an impressive 21ft modern kitchen / diner, generous sized living room, modern shower room and double glazed entrance porch on the ground floor and four good sized bedrooms and modern family bathroom on the first.
Outside there is an attractively arranged, enclosed and landscaped lawn rear garden complete with store sheds, outside tap and rear gated access.
An internal viewing is considered essential to fully appreciate the homes deceptively generous accomodation and high quality finish.
Entrance Porch
Double glazed with door to front and door into;
Entrance Hall
Under stairs storage cupboard and access to;
Living Room
12'5 X 11'3
Double glazed window to front and a radiator.
Kitchen / Diner
21'5 X 10'4 max
Modern fitted kitchen with a range of matching wall and base units, under unit lighting, roll top work surfaces integrating a one and quarter bowl sized sink with drainer and swan neck mixer tap, integrated double oven, five ring gas hob, cooker hood, electric cooker point, plumbing for washing machine and dish washer, space for American style fridge/freezer, tiled flooring, tall standing radiator, double glazed window to rear and double glazed French doors to rear garden.
Shower Room
6'6 max x 6'5
Fitted with tiled shower enclosure with wall mixer and monsoon style shower head, low level WC, wall mounted wash hand basin with mixer tap and cupboard under, heated towel rail, cupboard housing gas central heating boiler and double glazed window to front.
First Floor Landing
Stairs rising from ground floor hall and with hatch providing loft access with fitted ladder.
Master Bedroom
13'2 X 11'5 into recess
Double glazed window to rear and a radiator.
Bedroom Two
11'6 X 9'9
Double glazed window to front and a radiator.
Bedroom Three
10'7 X 6'9
Double glazed window to rear and a radiator.
Bedroom Four
9'9 X 6'7
Double glazed window to front and a radiator.
Bathroom
7'5 X 5'6
Modern fitted suite fitted with panelled p-shaped bath, shower area over with wall mixer and monsoon style shower head, low level WC, mounted wash hand basin with storage under, heated towel rail, extractor, tiled flooring, fitted chest of drawers and double glazed window to rear.
Rear Garden
Enclosed, attractively arranged and laid to lawn with a paved patio seating area immediately from the property. Further benefits include a brick built store room, timber built shed, outside tap and rear gated access.
Front Garden
Raised decking to one side and steps up to front entrance.
Property Location
Similar Properties
Terraced house For Sale Eastbourne Terraced house For Sale BN23 Eastbourne new homes for sale BN23 new homes for sale Flats for sale Eastbourne Flats To Rent Eastbourne Flats for sale BN23 Flats to Rent BN23 Eastbourne estate agents BN23 estate agents



.png)











