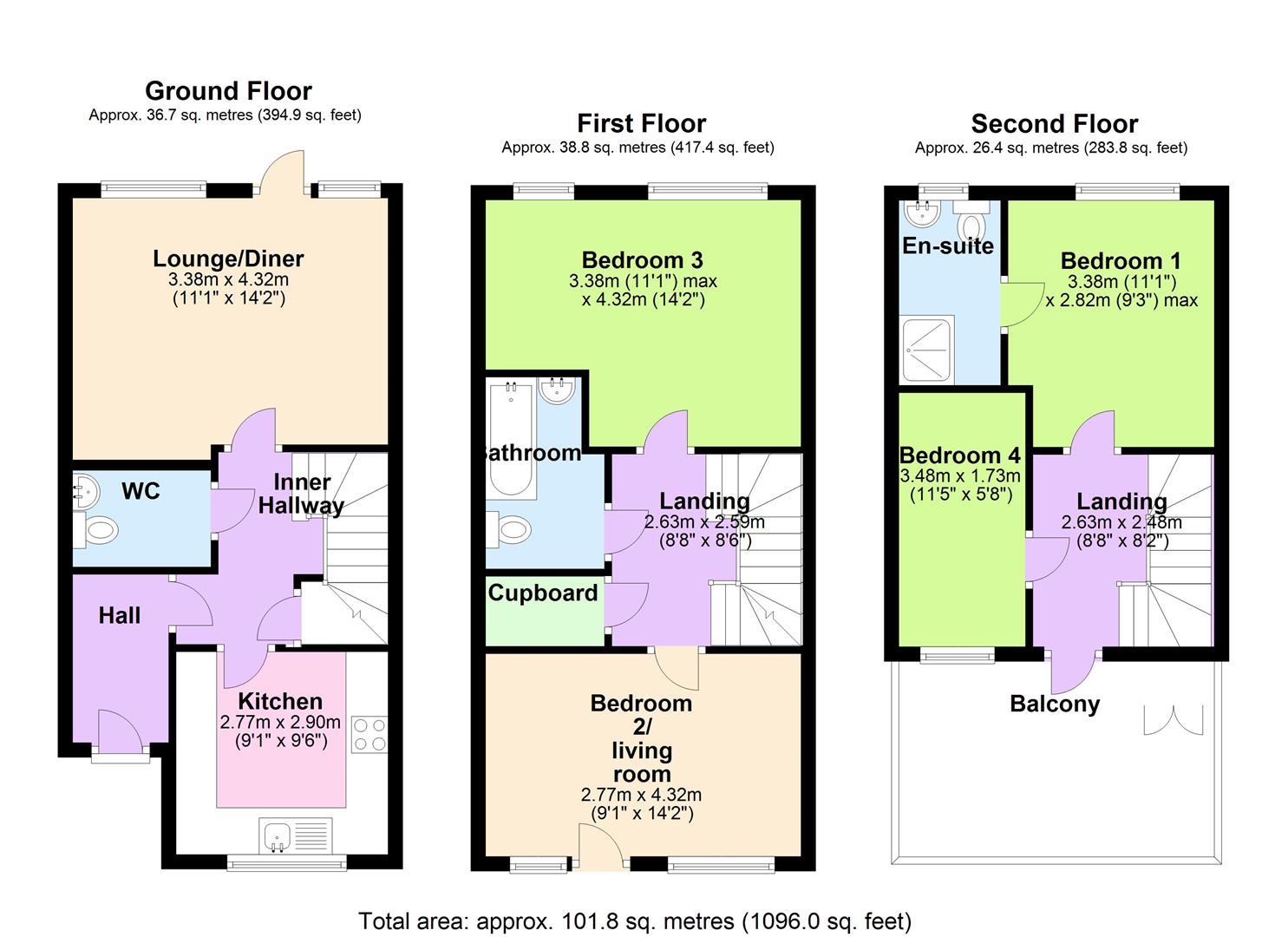4 Bedrooms Terraced house for sale in Bathley Street, The Meadows, Nottingham NG2 | £ 275,000
Overview
| Price: | £ 275,000 |
|---|---|
| Contract type: | For Sale |
| Type: | Terraced house |
| County: | Nottingham |
| Town: | Nottingham |
| Postcode: | NG2 |
| Address: | Bathley Street, The Meadows, Nottingham NG2 |
| Bathrooms: | 1 |
| Bedrooms: | 4 |
Property Description
Open day Saturday 6 April - by appointment only
guide price £275,000- £285,000
A fantastic opportunity to purchase a contemporary Eco friendly four bedroomed end townhouse located on the Embankment side of The Meadows offering accommodation set over three floors and with an impressive balcony/roof terrace with views to the River Trent. The property has triple glazing and a mechanical heat ventilation system,
With easy access to Nottingham City centre and West Bridgford and just a short walk to the Tramstop, we would recommend early viewing as we expect a high level of interest.
In brief the accommodation comprises: Entrance hall, inner hall with understairs cloaks cupboard, lounge/diner stepping out to the garden, high gloss kitchen with corian worktops, downstairs w.C and to the first floor are two bedrooms and family bathroom, and to the second floor are two bedrooms with an en-suite to the master bedroom.
Outside there are gardens to the front and rear, and off street parking for cars.
Directions
Heading out of West Bridgford along over Trent Bridge stay in the left hand lane, filter left signposted to The Meadows, continue past The Embankment Pub and at the traffic lights turn left onto Bathley Street, continue along and the property will be found after the playing fields and along on the left hand side identified by our For Sale board
Accommodation
With a triple glazed front entrance door with ceramic tiled floor, low voltage spotlighting, and door leading to
Inner Hallway
With understairs storage cupboard, radiator, low voltage spotlighting, stairs rising to the first floor and doors leading to
Downstairs Wc (1.91m x 1.42m (6'3" x 4'8"))
Fitted with a contemporary white two piece suite comprising wall mounted wash hand basin with chrome mixer tap over, low flush wc and tiled splashbacks, ceramic tiled floor, mechanical heat replacement vent, radiator and low voltage spotlighting.
Lounge/Diner (4.37m x 3.45m (14'4" x 11'4"))
With triple glazed french doors and side lights, which offer view and step out to the rear garden, triple glazed window to the rear elevation, wood laminate flooring, tv point, radiator, and mechanical heating replacement vent
Kitchen (2.90m x 2.77m (9'6" x 9'1"))
With dual aspect double glazed windows to the front and side elevations offering views towards River Trent, Fitted with a range of handleless wall and base units with composite work tops over, and splashback return, integrated one and a half bowl stainless steel sink uni t with chrome mixer tap over, integrated ceramic hob with composite splashback and extractor hood above, integrated stainless steel double oven and integrated fridge/freezer, integrated dishwasher, and washing machine, ceramic tiled floor, recessed low voltage spotlighting, and mechanical heating replacement vent.
First Floor Landing
With cupboard housing the mechanical heat ventilation system and storage, stairs rising to the first floor and doors opening to
Bedroom Two/2nd Lounge (4.39m x 2.82m (14'5" x 9'3"))
With triple glazed french door and side lights leading to the Juliet balcony which offers view over the River Trent, with triple glazed windows to the front elevation, radiator and mechanical heat replacement vent
Bedroom Three (4.39m x 3.35m (14'5" x 11'))
An L shaped room with two triple glazed windows to the front elevation, offering views, and radiator and mechanical heat replacement vent
Family Bathroom
Fitted with a three piece contemporary white suite comprising panelled bath with glass shower screen and mains fed shower over set in chrome with chrome fittings, wall mounted wash hand basin with chrome tap over and tiled splashbacks, shaver point, low flush w.C and wall mounted towel radiator, ceramic tiled floor, low voltage spotlighting, and mechanical heat replacement vent
Second Floor Landing
With triple glazed door leading to the Balcony/Roof Terrace. Doors leading to
Bedroom Four (3.48m x 1.78m (11'5" x 5'10"))
With triple glazed windows to the rear elevation, radiator, mechanical heat replacement vent
Master Bedroom (3.40m x 2.79m (11'2" x 9'2"))
With triple glazed window to the rear elevation, radiator, mechanical heat replacement vent, and door opening to the En-suite
Balcony And Roof Terrace (4.39m x 2.51m (14'5" x 8'3"))
With a southerly aspect and decking seating area, outside power point and built in storage cupboard, and outside light
En-Suite Shower Room (2.51m x 1.52m (8'3" x 5'))
Fitted with a three piece suite comprising walk in shower cubicle with mains fed shower set in chrome with glass shower screen, wall mounted wash hand basin with chrome mixer tap over, low flush w.C and triple glazed window to the rear elevation, and ceramic tiled floor, wall shaver point, low voltage spotlighting, and mechanical heat replacement vent and wall mounted towel radiator.
Services
Gas, electricity, water and drainage are connected.
Council Tax Band
The local authority have advised us that the property is in council tax band C which, currently incurs a charge of £1743.42
Prospective purchasers are advised to confirm this.
Property Location
Similar Properties
Terraced house For Sale Nottingham Terraced house For Sale NG2 Nottingham new homes for sale NG2 new homes for sale Flats for sale Nottingham Flats To Rent Nottingham Flats for sale NG2 Flats to Rent NG2 Nottingham estate agents NG2 estate agents



.jpeg)











