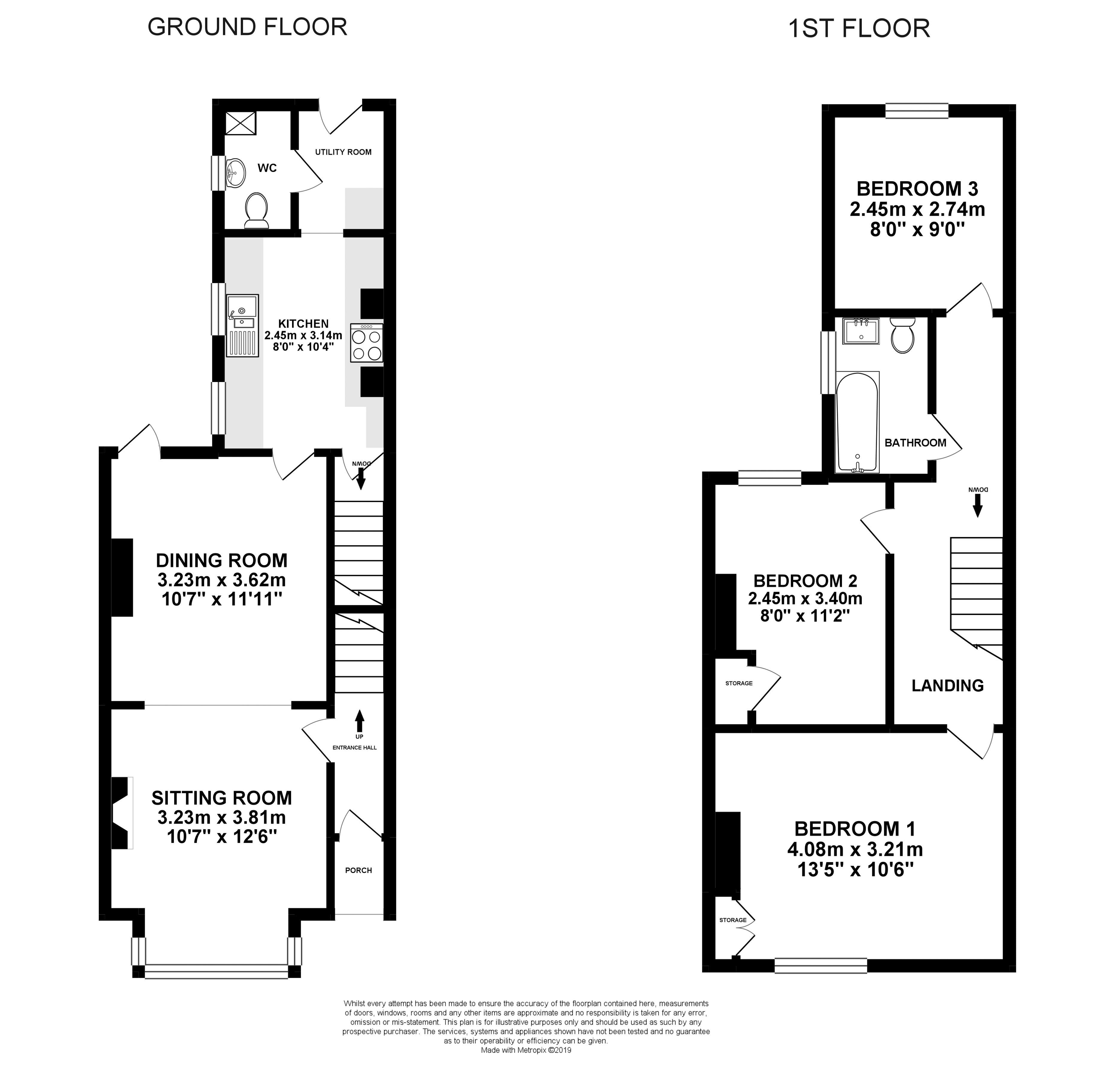3 Bedrooms Terraced house for sale in Baysham Street, Hereford HR4 | £ 200,000
Overview
| Price: | £ 200,000 |
|---|---|
| Contract type: | For Sale |
| Type: | Terraced house |
| County: | Herefordshire |
| Town: | Hereford |
| Postcode: | HR4 |
| Address: | Baysham Street, Hereford HR4 |
| Bathrooms: | 2 |
| Bedrooms: | 3 |
Property Description
A three bedroom mid-terrace victorian family home bursting with character and period features, offering good rental investment in the popular, amenity-rich area of Whitecross, Hereford.
Rain Porch – Entrance Hall – Sitting Room – Dining Room – Kitchen – Utility Room – Downstairs WC – Cellar – 2 Double Bedrooms – Single Bedroom – Family Bathroom – Rear Garden
A fresh and well maintained property, retaining several appealing original features. The house meets all the requirements of modern family living, with 3 bedrooms, both a family bathroom & downstairs WC, utility room, sitting room and dining room as part of an open plan downstairs. It further presents a good rental investment in an ever-popular area.
Enjoying a good location on a quiet street set back from the main thoroughfare, this Victorian home is only a short stroll from 2 supermarkets, while a nearby range of smaller local stores include a popular family butchers and newsagents. Also within walking distance fall Whitecross Academy – High School and Specialist Sports College and just 10 mins walk away lie the full amenities of the city centre.
The Property
Rain Porch and Entrance Hall – beyond the low red brick wall of the front garden, the rain porch shelters the front door, opening into the entrance hall that has comfortably enough space for coats and shoes.
Sitting Room – the inviting sitting room is flooded with light from a charming wide bay window, which looks out onto the front aspect. The room is made cosy by the original fireplace and mantle which has been stunningly finished in black and white, set inside a blue feature wall. Smart wood effect laminate flooring completes the space, running through to the dining room.
Dining Room – enjoying open flow through an opening from the sitting room, the dining room offers more than ample space for a 6/8 seater dining table and enjoys views into the enclosed rear garden through a fully glassed exterior door.
Kitchen – fully fitted in neutral green shaker units warmly contrasted with wood effect countertops, the kitchen offers an array of storage, with under unit space for a dishwasher. A sink and a half with drainer sits beneath the window looking out to the rear garden, allowing light to flood in. Integrated are gas hob, oven and extractor fan hood, with the utility through an opening beyond having space for a full-length fridge/freezer.
Utility Room – has space for a washing machine and dryer and full-length fridge/freezer, with a glassed exterior door leading into the rear garden. Just off the utility lies a downstairs WC, which also houses the boiler.
Cellar – a door from the kitchen leads down into the cellar space, a small yet useful undecorated room which provides handy storage space.
Bedroom 1 – situated at the front of the house, this spacious carpeted double bedroom comes with fitted double wardrobes, a triple window giving ample natural light to the room and useful shelving & storage cupboard set into a recess.
Bedroom 2 – the second bedroom is also carpeted and benefits from a window overlooking the rear garden, with a built-in wardrobe taking care of storage requirements.
Bedroom 3 – a good-sized single bedroom with more than enough space for a bed and additional bedroom furniture. The large window looks out into the rear garden.
Family Bathroom – recently completely redone, the bathroom is stunningly finished in white subway tiles and dark grouting. The shower/bath comes with electric shower attachment and single pane glassed shower screen, whilst also included are basin unit with under sink storage, WC and laminate flooring.
Outside
The rear garden compliments the house well, with a patio area behind the house ideal for outdoor dining and entertaining guests, whilst the remainder is laid to lawn. The garden is fully enclosed in wood panel fencing and comes with a garden shed at the far end.
Practicalities
Herefordshire Council Tax Band ‘B’
Gas Central Heating and Double Glazed Throughout
All Mains Services
Fibre Broadband Available
Directions
From Hereford, take the A438 Brecon Road travelling along Eign Street and proceed straight through the traffic lights onto Whitecross Road. Take the first left turn into Ryelands Street followed by the first right into Baysham Street. The property is to be found on the right side, marked by a GlassHouse ‘For Sale’ sign.
Property Location
Similar Properties
Terraced house For Sale Hereford Terraced house For Sale HR4 Hereford new homes for sale HR4 new homes for sale Flats for sale Hereford Flats To Rent Hereford Flats for sale HR4 Flats to Rent HR4 Hereford estate agents HR4 estate agents



.png)











