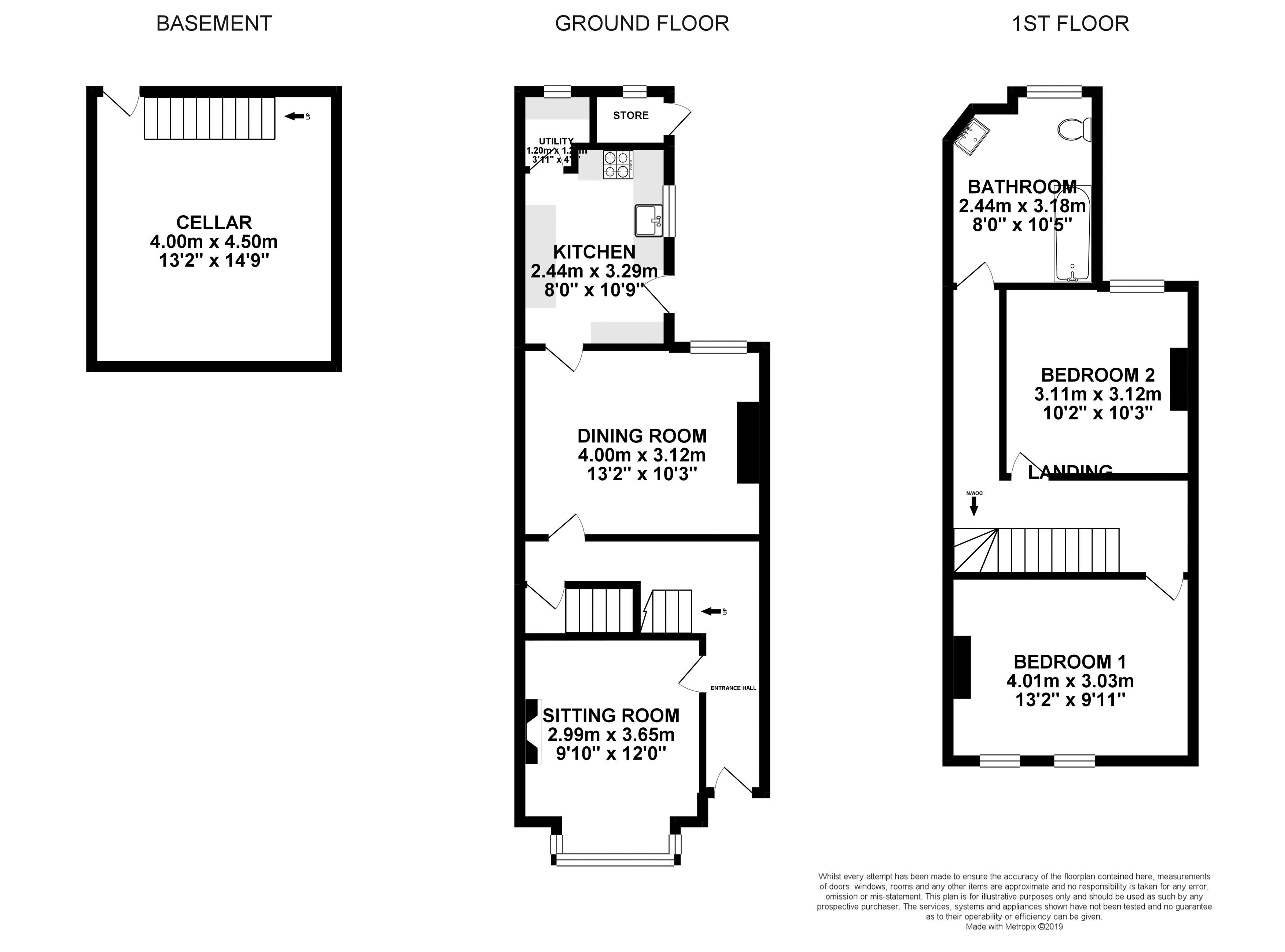2 Bedrooms Terraced house for sale in Baysham Street, Whitecross, Hereford HR4 | £ 195,000
Overview
| Price: | £ 195,000 |
|---|---|
| Contract type: | For Sale |
| Type: | Terraced house |
| County: | Herefordshire |
| Town: | Hereford |
| Postcode: | HR4 |
| Address: | Baysham Street, Whitecross, Hereford HR4 |
| Bathrooms: | 1 |
| Bedrooms: | 2 |
Property Description
A 2 double bedroom end of terrace Edwardian home, bursting with potential to convert both Attic and Cellar and offering good rental investment in popular, amenity-rich Whitecross.
Rain Porch – Entry Hall – Sitting Room – Dining Room – Kitchen with Utility Cupboard – Cellar – 2 Double Bedrooms – Family Bathroom – Attic with Potential to Convert – Attached Store – Enclosed Low Maintenance Garden
A fresh and well maintained property retaining some appealing original features. It offers huge potential for both Attic and Cellar conversions to satisfy family demands and maximise living space; subject to all relevant permissions. It further presents a good rental investment in an always popular area.
Enjoying a good location on a quiet street set back from the main thoroughfare, this Edwardian home is only a short stroll from 2 supermarkets with petrol station, while a nearby range of smaller local stores include a popular family butchers and newsagents. Also within walking distance fall Whitecross Academy – High School and Specialist Sports College and at a 10mins walk even the full amenities of the city centre.
The Property
Rain Porch and Entrance Hall – Beyond the low red brick wall of the front garden the Rain Porch shelters the Front Door opening into the bright Entrance Hall that pleasingly retains a highly decorative plaster corbel supporting the moulded ceiling arch.
Sitting Room – The carpeted and inviting Sitting Room is flooded with light from a charming bay window and retains both original wainscoting and crown moulding. The room is made cosy by a gas fire set into the original fireplace with its dramatic black marble mantelpiece with decorative tile side panels and red and green checkerboard hearth.
Dining Room – The carpeted Dining Room offers more than ample space for family dining and enjoys views into the enclosed rear garden.
Kitchen – Fully fitted in cream Shaker units warmly contrasted with solid wood countertops the Kitchen offers an array of storage including a double height larder cupboard. The Belfast sink sits beneath the window with an External half-glazed door to the side allowing light to flood in from the rear garden. There is space for a freestanding cooker, with connection for a gas hob and has a stainless steel hood above, as well as space for an under-counter fridge.
Utility Cupboard – Across the original red tile flooring of the Kitchen opens a highly practical walk-in cupboard providing a fitted countertop with space below for a washing machine and high, fitted wall shelves to the side. It offers a very useful space for storing all manner of household necessities.
Cellar – At the hall’s end a door conceals a flight of stairs leading down into the dry Cellar. It currently offers ample storage but importantly presents exciting potential to convert the existing space into highly malleable additional living as an informal Family Room or ideal Study/Home Office.
Bedroom One – The carpeted Double Bedroom enjoys twin windows with views to the front and period properties beyond.
Bedroom Two – The second Double Bedroom is also carpeted and benefits from a window overlooking the rear garden.
Family Bathroom – With wood-effect vinyl flooring and frosted, half-glazed door the Bathroom features a full bath and wall-mounted shower with glass screen. The suite is completed by WC and a modern basin unit with integral storage beneath.
Attic – The ceiling lantern allows a flood of light to naturally illuminate the staircase and offers access into an Attic ripe for conversion into perhaps a Master Bedroom with Ensuite.
Outside
Attached to the rear of the house is a small Store providing useful storage while the enclosed rear garden itself is ultra low maintenance with faux lawn bordered to 2 sides with narrow, raised timber beds topped with decorative slate.
Practicalities
Herefordshire Council Tax Band ‘B’
Gas Central Heating and Double Glazed Throughout
All Mains Services
Fibre Broadband Available
Directions
From Hereford take the A438 Brecon Road travelling along Eign Street, proceed straight through the traffic lights and onto Whitecross Road. Take the first left turn into Ryelands Street and take the first right into Baysham Street. The property is to be found on the right side over half way down, marked with a Glasshouse ‘For Sale’ sign.
Property Location
Similar Properties
Terraced house For Sale Hereford Terraced house For Sale HR4 Hereford new homes for sale HR4 new homes for sale Flats for sale Hereford Flats To Rent Hereford Flats for sale HR4 Flats to Rent HR4 Hereford estate agents HR4 estate agents



.png)











