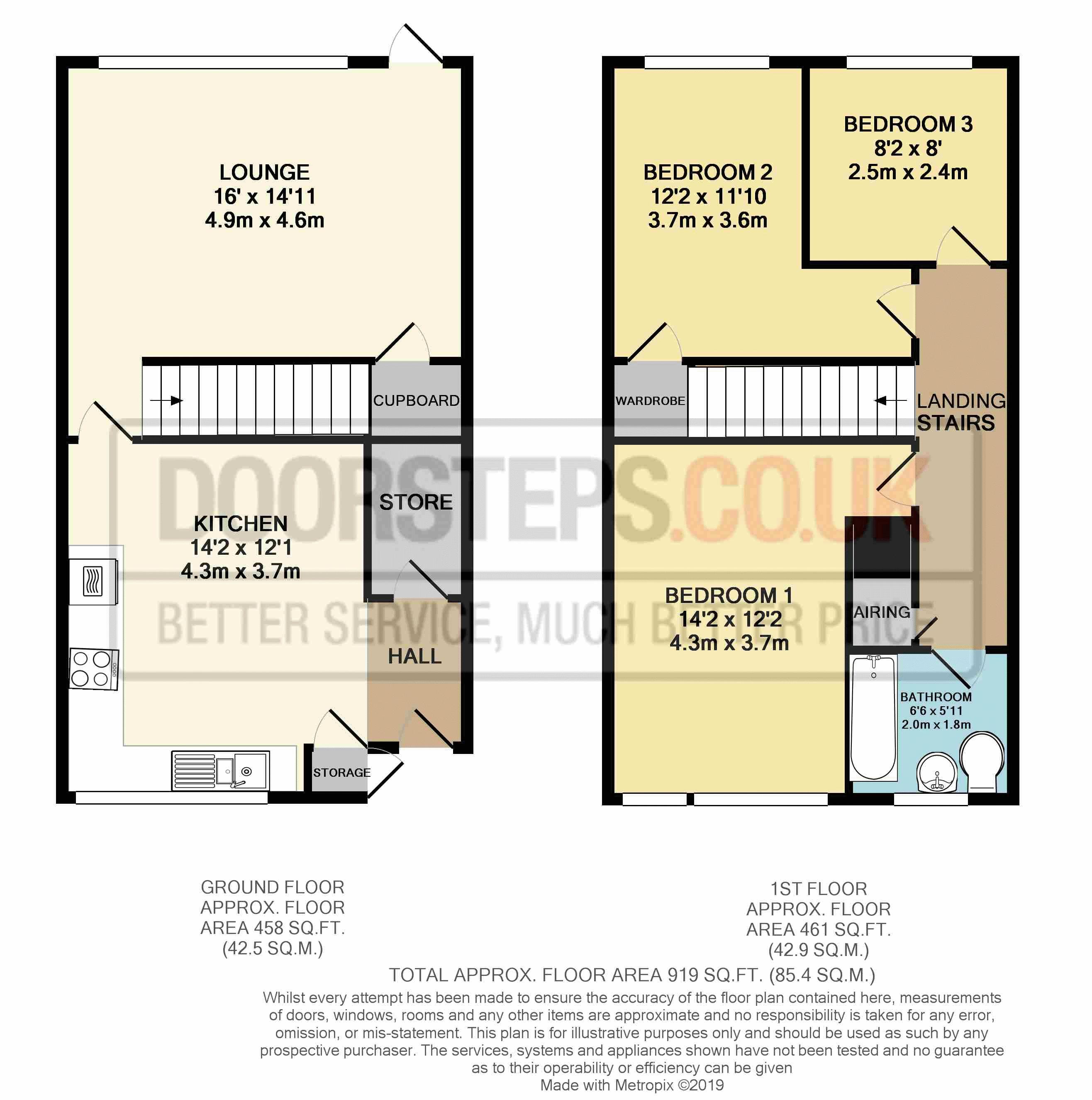3 Bedrooms Terraced house for sale in Beaumont Square, Cranleigh GU6 | £ 310,000
Overview
| Price: | £ 310,000 |
|---|---|
| Contract type: | For Sale |
| Type: | Terraced house |
| County: | Surrey |
| Town: | Cranleigh |
| Postcode: | GU6 |
| Address: | Beaumont Square, Cranleigh GU6 |
| Bathrooms: | 1 |
| Bedrooms: | 3 |
Property Description
Located between Surrey Hills Area of Outstanding Natural Beauty, North Wealds aonb and South Downs National Park, this three-bedroom terraced home on the Park Mead estate with pleasant communal gardens is ideal for first-time buyers and young families and is ideal for walking, cycling, horse-riding and outdoor pursuits.
Superbly located with a Londis, a Chinese take-away and fish-and-chip shop around the corner, all the local schools are judged to be at least “Good” by Ofsted including Park Mead Primary, St Cuthbert Mayne and Glebelands School.
Cranleigh village is just four minutes’ drive (just under 1 mile) and boasts a health centre, library, leisure centre and arts centre as well as comprehensive range of shops including a butcher, fishmonger, M&S ‘Simply Food', two supermarkets and a wide range of independent retailers.
A wider range of shops can be found in Guildford – just 20 minutes’ drive to the north – with its’ mainline station for services to London Waterloo and access to the A3 and M25. (A closer station is also located at Gomshall, some 20 minutes’ drive). Gatwick Airport and access to the M23 is 40 minutes’ drive to the east.
The property benefits from double-glazing, and fibre-optic broadband connectivity is possible.
Offered on leasehold basis (with over 900 years remaining), the service charge of £28.50 per month includes grounds maintenance of the estate and use of a garage in a detached block.
Exterior
Open front garden with lawn and path to front door, external storage cupboard in open storm porch.
Hall
UPVC front door with opaque glazed panels, opaque window adjacent, smooth plastered ceiling, tiled floor.
Store/utility room
Shelving, utility meters, electricity sockets, pendant light fitting.
Kitchen/diner
Casement window to front aspect with Venetian blinds over, space for dining table for four people, laminate worktops to two walls, range of cupboards/base units/drawers to three walls, built-in pantry cupboard, integrated gas hob with extract hood over, integrated double electric oven, plumbing and space for dishwasher and washing machine, space for fridge/freezer, 1.5 stainless steel sink with mixer tap, tiled splashbacks, smooth plastered ceiling, two spotlight fittings, tiled floor.
Lounge
Large picture window and casement window with curtain pole over to rear aspect, fully glazed door to garden, space for three-piece suite and further furniture, floating shelves, storage cupboard housing boiler, thermostat, textured ceiling, pendant light fitting, laminate wood flooring.
Stairs to first floor and landing
Enclosed staircase to first floor, access to loft via hatch, airing cupboard with shelves, coving, textured ceiling, spotlight fitting, carpet.
Bedroom 1
Casement window and high-level casement window both to front aspect with curtain rail over, space for double bed and further furniture, textured ceiling, pendant light fitting, carpet.
Bedroom 2
Casement window to rear aspect with curtain pole over, space for double bed and further furniture, built-in cupboard with hanging rails, coving, textured ceiling, pendant light fitting, carpet.
Bedroom 3
Casement window to rear aspect with curtain rail, space for single bed and further furniture, pendant light fitting, carpet.
Bathroom
Two high-level opaque windows to front aspect, transom window above door, low-flush toilet, vanity cabinet, wall mirror, pedestal sink with separate taps, bath with separate taps and shower curtain rail over, electric power shower, tiling behind bath and sink, textured ceiling, dome light fitting, tiled floor.
Garden
Patio/bbq area, lawn, wooden storage shed, full-height close-boarded wooden fence, rear gate to communal gardens beyond.
Property Location
Similar Properties
Terraced house For Sale Cranleigh Terraced house For Sale GU6 Cranleigh new homes for sale GU6 new homes for sale Flats for sale Cranleigh Flats To Rent Cranleigh Flats for sale GU6 Flats to Rent GU6 Cranleigh estate agents GU6 estate agents



.png)